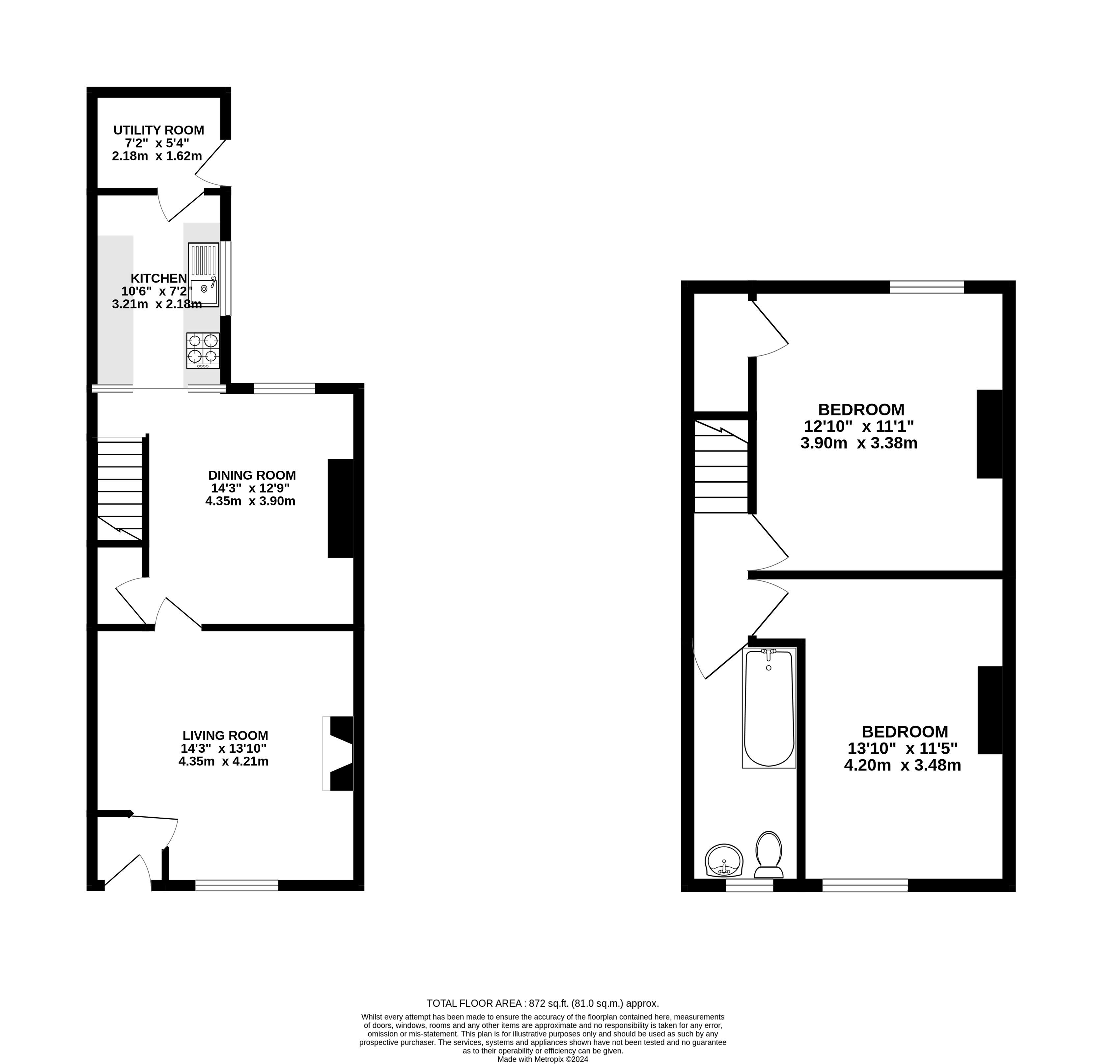Terraced house for sale in Palmerston Street, Padiham, Burnley, Lancashire BB12
* Calls to this number will be recorded for quality, compliance and training purposes.
Property features
- Tenure: Long Leasehold (817 years remaining)
- Ideal property for a First Time Buyer or Couple with first child
- Council Tax Band A
- 2 Bedroom Mid Terrace Property
- UPVC Windows and Doors Throughout
- Beautifully Appointed Bathroom
- Two Spacious Double Bedrooms
- Enclosed Rear Yard
Property description
Overview
Nestled in the heart of the popular town of Padiham, this two bed mid terrace home is nicely appointed and would suit a first-time buyer, young couple, young family or an investor. The property briefly comprises of; entrance area, living room, dining room, kitchen, utility room, two spacious bedrooms and a beautifully appointed bathroom. Good quality UPVC windows and doors throughout
Porch:
Entrance door leads you into a small entrance area which is carpeted with modern décor. Gives access to the living room;
Living Room: 14’3” x13’10” (4.35m x 4.21m)
This room is carpeted with modern décor throughout with its key feature being an attractive fireplace with a gas fired and coal effect fireplace with marble surround. Radiator, Pendant light fitting and a small cupboard giving access to electrical consumer unit etc. Giving access through to the dining room;
Dining Room: 14’ 3” x 12’ 9” (4.35m x 3.90m)
A bright and spacious room, carpeted throughout with a useful understairs storage cupboard. This room gives access through to the kitchen and also via a carpeted staircase to the upper floor.
Kitchen: 10’6” x 7’ 2” (3.21m x 2.18m)
A well equipped kitchen fitted with a range of wall and base units, splashback tiling, integrated oven, four ring gas hob, stainless steel sink with mixer tap, Logic combi boiler and large UPVC window overlooking the rear yard. There is floor tiling throughout and space for both a washer, dryer and vertical fridge/freezer. Access through to the Utility room.
Utility Room: 7’2” x 5’4” (2.18m x 1.62m)
Accessed from the kitchen via a secure and additional UPVC wood effect door. Has space for a chest freezer as well as some work space for any diy requirements, some shelving with wood effect Vinal flooring, pendant light fitting and access via a UPVC door to a secure and self contained yard area.
Staircase and Upper Landing:
Accessed from the dining room, this carpeted stairway gives access up to the upper landing which gives further access to the main bedroom, the second bedroom and the house bathroom.
Main bedroom: 12’ 10” x 11’ 1” (3.90m x 3.38m)
This double room is carpeted throughout with modern décor, a closed off fireplace feature, single radiator, UPVC window overlooking the yard, pendant light and a small integral cupboard space.
Second Bedroom: 13’ 10” x 11’ 5” (4.20m x 3.48m)
A spacious second double bedroom which is carpeted throughout with a large UPVC window, closed off feature fireplace, radiator, pendant light and a large loft hatch giving access to an attic which is partly boarded.
Bathroom:
This beautifully appointed space is contemporarily tiled throughout and comprises a large modern vanity unit complete with integrated basin with mixer tap and WC with a frosted UPVC window above. There is a Duravit Bath with overhead rain shower, additional shower attachment and glass shower screen. Inset LED lighting and vertical modern radiator.
External:
A secure and walled space giving some privacy but to enjoy the outdoors with space for a table and chairs, BBQ or an area to air dry your clothing. Accessed via the rear utility room.
Leasehold Information
Number of years remaining on the lease: 817 years
Council tax band: A
Property info
For more information about this property, please contact
Keller Williams, SL6 on +44 1628 246215 * (local rate)
Disclaimer
Property descriptions and related information displayed on this page, with the exclusion of Running Costs data, are marketing materials provided by Keller Williams, and do not constitute property particulars. Please contact Keller Williams for full details and further information. The Running Costs data displayed on this page are provided by PrimeLocation to give an indication of potential running costs based on various data sources. PrimeLocation does not warrant or accept any responsibility for the accuracy or completeness of the property descriptions, related information or Running Costs data provided here.






























.png)