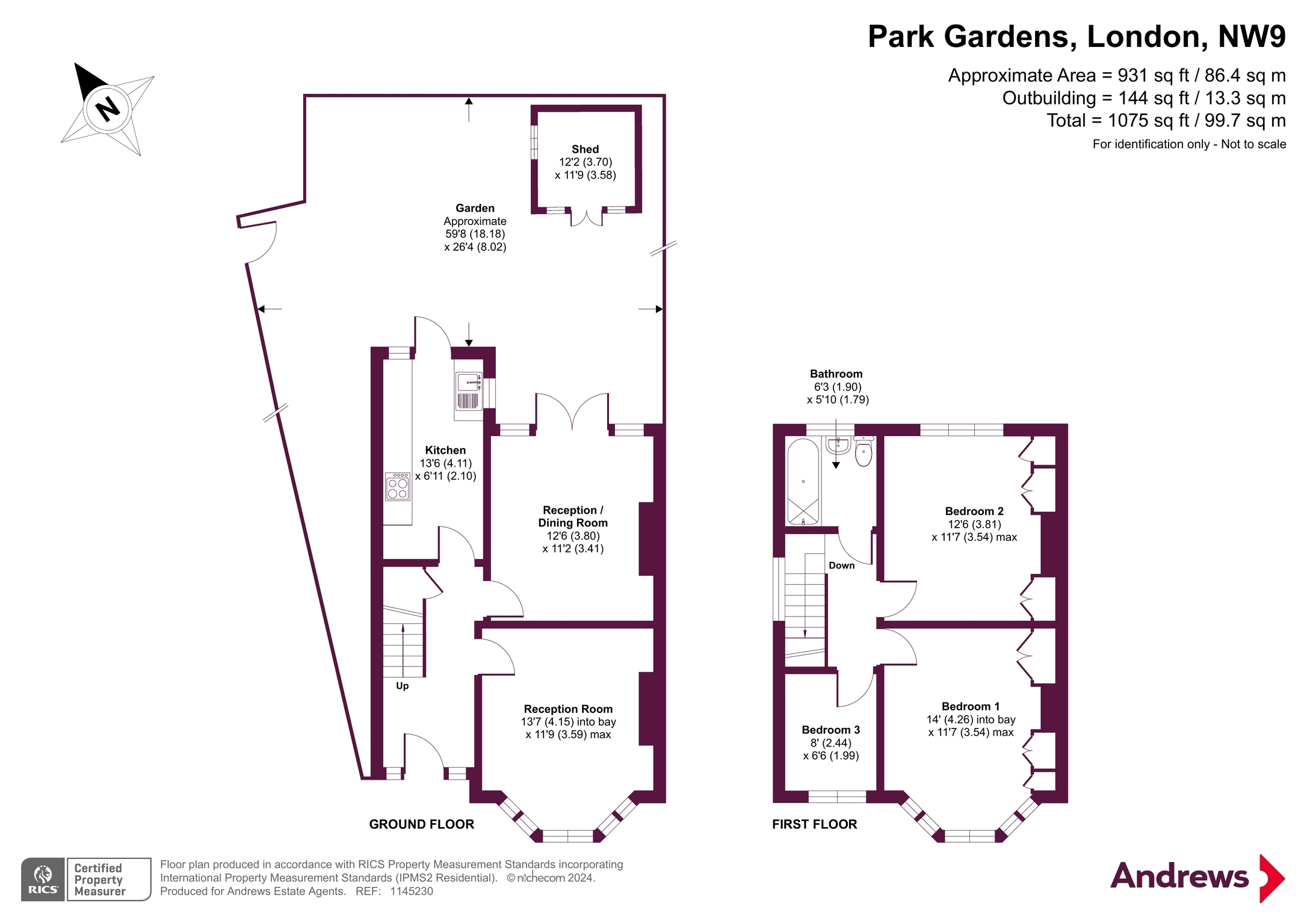End terrace house for sale in Park Gardens, Kingsbury, London NW9
* Calls to this number will be recorded for quality, compliance and training purposes.
Property features
- End of Terrace
- Presented in Good Condition
- Three Bedrooms
- Freehold
- Two Reception Rooms
- Modern Fitted Kitchen
- Bathroom
- Off Street Parking
- Rear Garden
- Council Tax Band D
Property description
Located just off Princes Avenue, this three bedroom end-of-terrace residence with off road parking facilities delivers living space presented in good order.
Having been well-maintained by the current owners, this bay-fronted end-of-terrace residence provides living space presented in good decorative order.
The property is positioned just off Princes Avenue, a favourable area for families with the well-regarded Roe Green Infant and Primary School being within quarter of a mile together with Kingsbury High School.
Benefitting from off road parking facilities to the front garden, this home opens its front door onto an inviting hallway with a neutral colour scheme setting the tone of the decor to this property and presents engineered wood flooring and laminate flooring to the ground floor apart from the kitchen which is tiled.
There are two reception rooms with the rear room having a feature fireplace and overlooking, as well as, opening out through double glazed French doors to the patio area of the garden, providing a space for dining al-fresco and summer bar-be-ques. The modern fitted kitchen is furnished with plenty of cupboard and work surface space and also gives entry into the garden which accommodates a timber shed and has a side access.
To the first floor the landing area provides access to the boarded loft which has lighting and a pull down ladder attached to the loft hatch for entry into it. There are two double bedrooms, both furnished with fitted wardrobes, a single bedroom and completing this home is a family bathroom.
Park Gardens is half a mile away of Kingsbury High Road with numerous shopping amenities, bus routes and its own tube station running on the Jubilee Line (zone 4) making a journey into Central London in around 20 minutes which could be appealing to commuters. There is also a Jubilee Line Station at Queensbury and Colindale's Northern Line is within a mile. Supermarkets such as Morrison's, Asda, Aldi and Marks & Spencers Food Hall are within quarter to half a mile and there is a good selection of restaurants in the area too. Eton Grove Recreation Ground and Roe Green Park provide sporting and leisure facilities as well as children's playgrounds and are within quarter of a mile and there are plenty of gp/Dental practices, places of worship and gyms all within a mile radius.<br /><br />
Entrance Hall
Front door with windows either side, radiator, engineered wood flooring, staircase with cupboard under.
Reception Room
4.14m into bay x 3.58m max. - Double glazed leaded light bay window to front, radiator, coved ceiling, picture rail, wood laminate flooring.
Dining Room (3.8m x 3.4m)
Double glazed windows to rear and double glazed French doors opening out to rear garden, radiator, feature fireplace.
Kitchen (4.11m x 2.1m)
Double glazed windows to rear, part tiling to walls, single drainer single bowl inset sink unit, plumbed for washing machine, laminate work surfaces, range of wall and base units, inset gas hob, extractor hood, inset electric oven, tiling to floor, double glazed door to rear garden.
Landing
Double glazed frosted window to side, loft access.
Bedroom One
4.27m into bay x 3.53m - Double glazed leaded light bay window to front, radiator, fitted wardrobes, wood laminate flooring.
Bedroom Two (3.8m x 3.53m)
Double glazed window to rear, radiator, fitted wardrobes.
Bedroom Three (2.44m x 1.98m)
Double glazed leaded light window to front, radiator, picture rail.
Bathroom
Double glazed frosted window to rear, panelled bath with shower over, tiling to walls, pedestal hand basin, lowflush w.c., tiling to floor.
Front Garden
Block paved affording off road parking facilities.
Rear Garden (18.3m x 7.92m)
Fences to sides and rear, patio leading to lawn, timber shed (12'2" x 11'9"), gated side access.
Property info
For more information about this property, please contact
Andrews - Kingsbury, NW9 on +44 20 3544 6145 * (local rate)
Disclaimer
Property descriptions and related information displayed on this page, with the exclusion of Running Costs data, are marketing materials provided by Andrews - Kingsbury, and do not constitute property particulars. Please contact Andrews - Kingsbury for full details and further information. The Running Costs data displayed on this page are provided by PrimeLocation to give an indication of potential running costs based on various data sources. PrimeLocation does not warrant or accept any responsibility for the accuracy or completeness of the property descriptions, related information or Running Costs data provided here.
























.png)
