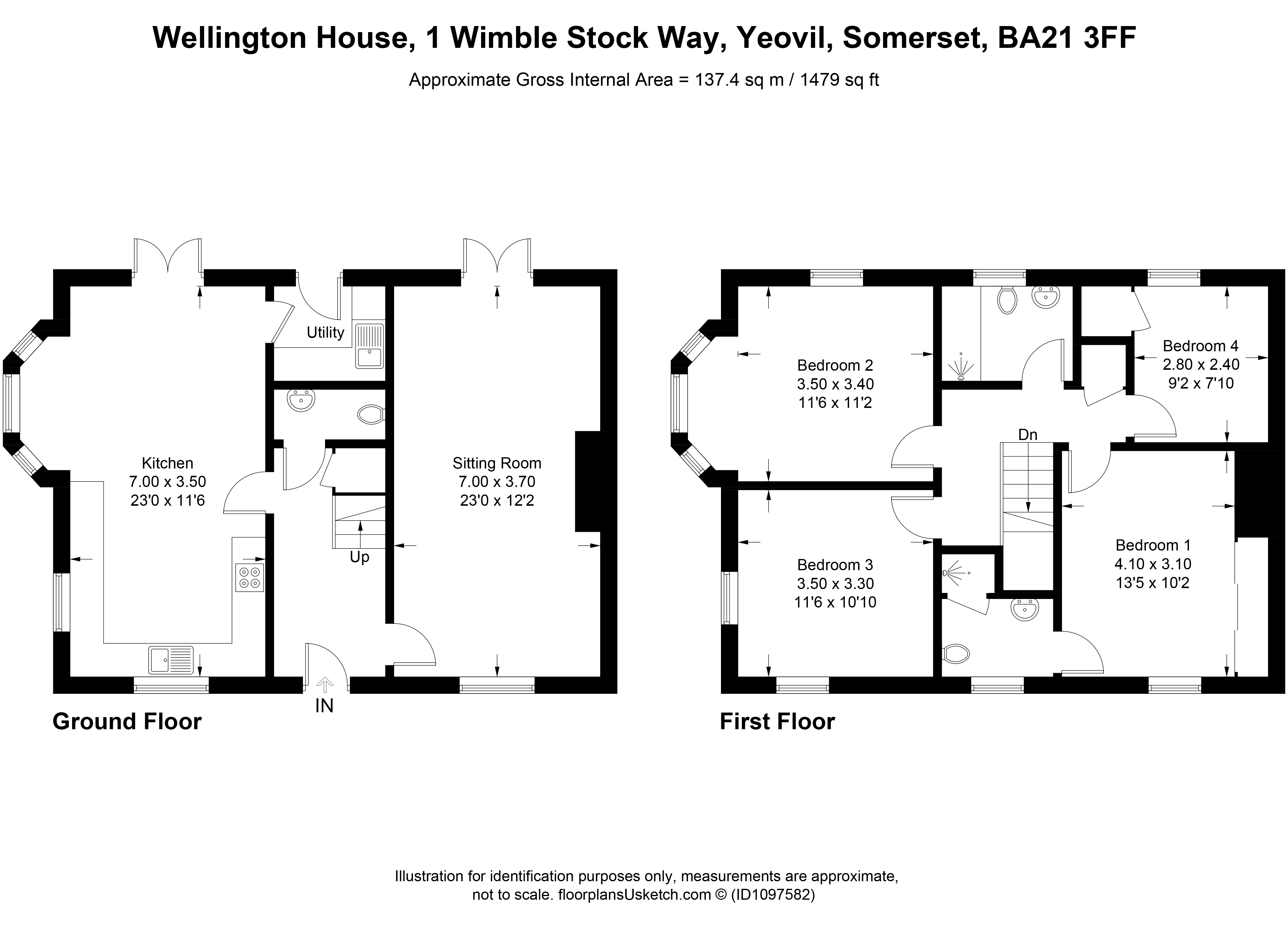Detached house for sale in Wimble Stock Way, Yeovil BA21
* Calls to this number will be recorded for quality, compliance and training purposes.
Property features
- Substantive Detached Executive Home
- South-facing Garden to Rear
- Driveway and Garage
- Master En Suite
- Cloakroom and Utility Room
- Large Kitchen-Diner
- Large Sitting Room
- Wood-Burning Stove
- Prestigious Estate
- Four Double Bedrooms
Property description
Stunning detached executive home, just 7 years old, in a enviable corner plot on the prestigious Brimsmore estate on the northern edge of the bustling market town of Yeovil.
With south-facing garden, driveway and garage, this 4-bedroom, 2-bathroom house has a luxurious feel throughout with neutral, Scandinavian-style decor, fixtures and fittings. With all the added benefits one would expect of a house of this standard including utility room, 'perfect-fit' blinds, downstairs cloakroom and wood-burning stove.
Early viewing recommended!
Stunning detached executive home, just 7 years old, in a enviable corner plot on the prestigious Brimsmore estate on the northern edge of the bustling market town of Yeovil.
With south-facing garden, driveway and garage, this 4-bedroom, 2-bathroom house has a luxurious feel throughout with neutral, Scandinavian-style decor, fixtures and fittings. With all the added benefits one would expect of a house of this standard including utility room, 'perfect-fit' blinds, downstairs cloakroom and wood-burning stove.
Early viewing recommended!
Entrance hall Impressive front entrance with stone pillars and porch.
Large double glazed front door opening into a spacious entrance hall with stairs rising ahead to the first floor and doors opening to the kitchen, cloakroom and sitting room.
Under-stair cupboards and radiator.
White ceramic tiled flooring and neutral walls.
Kitchen diner 22' 11" x 11' 5" (7m x 3.5m) Impressive kitchen/dining room with double glazed sash windows (the same throughout the house) opening to the front and side, together with attractive bay area and double glazed French doors with 'perfect fit' blinds opening to the rear garden.
Door leading to the utility room at the rear.
Scandinavian-style minimalist fitted kitchen with pale-wooden style units and white quartz work-top.
Integrated oven, combi-oven, fridge, freezer and dishwasher. Extractor hood over induction hob.
Ceiling spot lights and two radiators.
Neutral walls and a continuation of the white ceramic tile flooring.
Utility room With double glazed door opening to the rear garden.
Matching units to the kitchen with sink and space for tumble dryer and washing machine.
Cupboard housing the Vaillant gas boiler.
Neutral walls and matching flooring to the kitchen.
Cloakroom Downstairs WC with white toilet and handwash basin.
White tiled flooring and grey walls with decorative mosaic splashback.
Spot lights, extractor fan and radiator.
Sitting room 22' 11" x 12' 1" (7m x 3.7m) Large sitting room extending the full depth of the house with window to the front and French doors to the rear.
Attractive fireplace with stone surround, mantle and hearth, and wood-burning stove.
Oak flooring and neutral walls.
Two radiators and pendant lighting.
Stairs and landing Grey carpeted stairs rise to the light and open first floor landing.
Neutral walls.
Cupboard housing the hot water tank.
Loft hatch.
Master bedroom 13' 5" x 10' 2" (4.1m x 3.1m) Large double bedroom with window opening to the front and triple sliding-door fitted wardrobes.
Grey carpet and neutral walls.
Radiator.
En suite Shower room with window opening to the front.
Attractive pale grey tiling to floor and walls with lighted mirror.
White toilet and basin with fitted cupboard beneath.
Shower cubicle, chrome heated towel rail.
Ceiling spot lights and extractor.
Bathroom With window opening to the rear.
Bath with shower above and screen.
Pale grey tiling to floor and walls with lighted mirror.
White toilet and basin with fitted cupboard beneath.
Chrome heated towel rail, ceiling spot lights and extractor.
Bedroom two 11' 5" x 11' 1" (3.5m x 3.4m) Large double bedroom with windows opening to the rear and from the bay to the side.
Grey carpet and neutral walls.
Radiator.
Bedroom three 10' 9" x 11' 5" (3.3m x 3.5m) Double bedroom with dual aspect windows to the front and side.
Neutral decor and grey carpet.
Radiator.
Bedroom four 7' 10" x 9' 2" (2.4m x 2.8m) Small double / good sized single bedroom with window to the rear.
Neutral walls and grey carpet.
Radiator.
Built-in cupboard/wardrobe.
Garden To the rear is a good-sized south-facing garden, fully enclosed with gate to the side opening to the driveway.
The garden is mostly laid to lawn with thoughtfully planted borders to the sides.
Adjacent to the house is a large patio.
The garage makes up one side of the garden with a personal door opening to the rear.
Garage 10' 5" x 19' 8" (3.2m x 6m) Semi-detached single garage with 'up and over' door to the front with driveway parking for 1-2 cars.
The garage benefits from lighting and power, plus good storage space above in the roof eaves.
Property info
For more information about this property, please contact
Martin & Co Yeovil, BA20 on +44 1935 590155 * (local rate)
Disclaimer
Property descriptions and related information displayed on this page, with the exclusion of Running Costs data, are marketing materials provided by Martin & Co Yeovil, and do not constitute property particulars. Please contact Martin & Co Yeovil for full details and further information. The Running Costs data displayed on this page are provided by PrimeLocation to give an indication of potential running costs based on various data sources. PrimeLocation does not warrant or accept any responsibility for the accuracy or completeness of the property descriptions, related information or Running Costs data provided here.














































.png)
