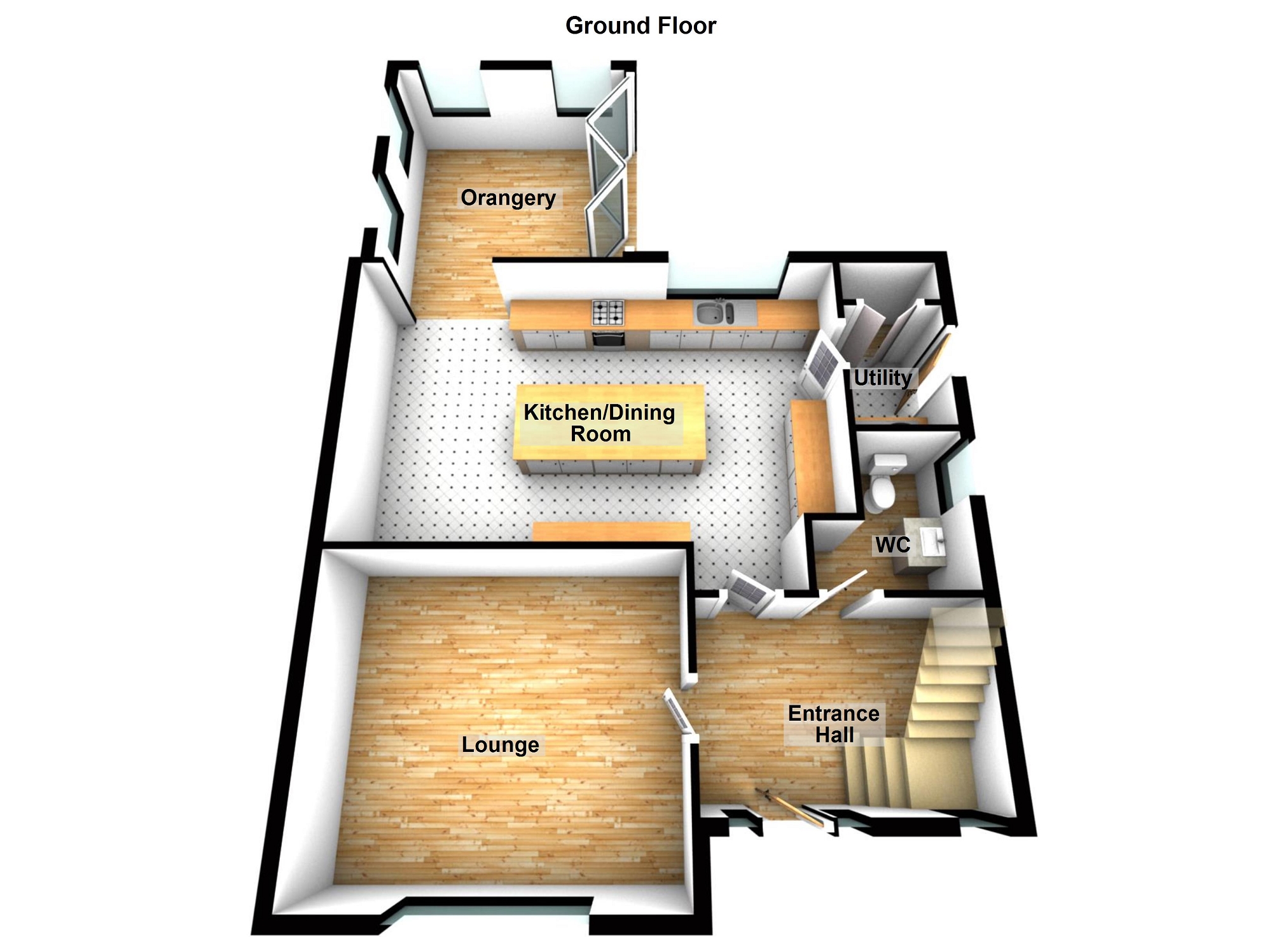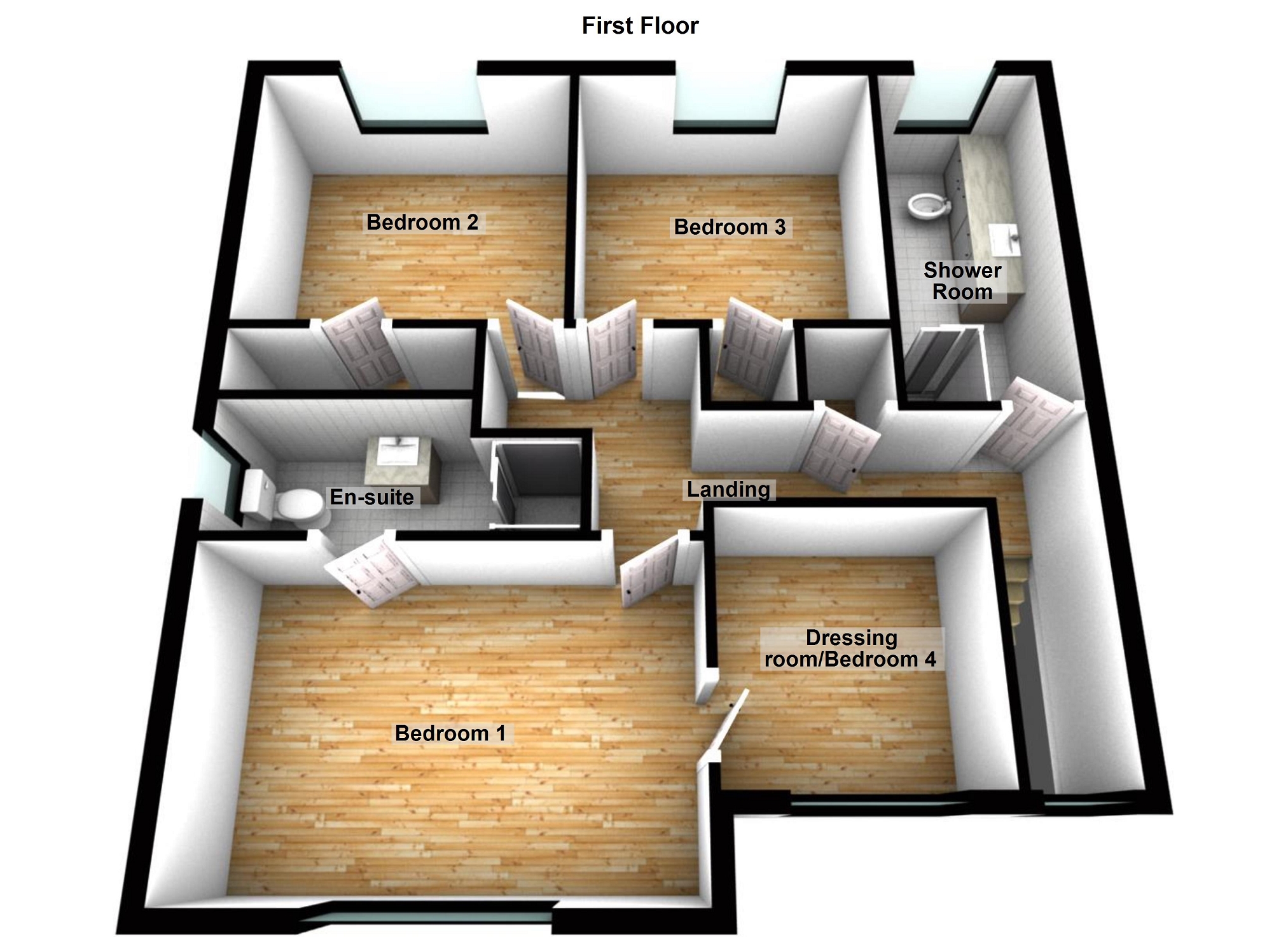Detached house for sale in Clos Salem, Clydach, Swansea. SA6
* Calls to this number will be recorded for quality, compliance and training purposes.
Property features
- Detached residence in exclusive cul de sac
- Originally designed a 4 bedroom property
- Currently utilised as 3 bedrooms plus dressing room
- Easily converted back to 4 bedrooms
- Master bedroom has en-suite
- Orangery with bi-fold doors
- Driveway for several vehicles and a garage
- Low maintenance garden
- Convenient for M4, hospital and local shopping
- Please watch our virtual viewing
Property description
Detached residence in exclusive cul de sac location. Designed originally as 4 bedroom but currently utilised as a 3 bedroom plus dressing room(easily converted back to 4 bedrooms). Master bedroom en-suite. Orangery to the rear. Driveway for several vehicles and a garage. Constructed by local developer well renowned for the quality of his properties.
Entrance Hall
Entered via double glazed composite entrance door. Large feature double glazed stairwell window. Oak staircase to the first floor accommodation with storage cupboard under. Laminate flooring and under floor heating. Mains powered smoke alarm. LED spotlights.
Lounge (4.61m x 4.10m (15' 1" x 13' 5"))
Double glazed window to front. Under floor heating. Electric flame effect fire with timber surround. LED spotlights.
Kitchen-Dining Room (6.81m x 4.17m (22' 4" x 13' 8"))
Double glazed window to rear. Fitted kitchen incorporating a one and a half bowl sink and single drainer. Integrated electric oven and hob with extractor over. Built in microwave. Integrated fridge/freezer. Large central island unit. Laminate flooring with under floor heating. Mains powered smoke alarm. LED spotlights.
Orangery (3.60m x 3.55m (11' 10" x 11' 8"))
Double glazed windows to side and rear. Double glazed bi-fold doors leading out to the rear garden. Laminate flooring with under floor heating.
Utility Room
Double glazed composite door to the side. Fitted units incorporating a stainless steel sink and single drainer. Under counter provision for washing machine. Storage cupboard housing a gas combination boiler. Laminate flooring and under floor heating.
W.C.
Double glazed window to side. Suite comprises close coupled WC and a wash hand basin set upon a vanity unit. Laminate flooring with under floor heating. Extractor.
First Floor Accommodation
Landing
Access to the attic space and the airing cupboard which houses a single panel radiator. Mains powered smoke alarm. Single panel radiator.
Bedroom 1 (4.18m x 3.11m (13' 9" x 10' 2"))
Double glazed window to front. Single panel radiator. En suite shower room and dressing room off:
En-Suite Shower Room
Double glazed window to side. Suite comprises close coupled WC, wash hand basin set upon a vanity unit and a shower enclosure with rainwater style mixer shower. Extractor. Chrome heated towel rail. Ceramic tiling to walls and floor.
Dressing Room-Bedroom 4 (2.52m x 2.52m (8' 3" x 8' 3"))
Double glazed window to front. Single panel radiator.
Bedroom 2 (3.14m x 2.97m (10' 4" x 9' 9"))
Double glazed window to rear. Walk in storage cupboard. Single panel radiator.
Bedroom 3 (3.09m x 2.98m (10' 2" x 9' 9"))
Double glazed window to rear. Built in storage cupboard. Single panel radiator.
Shower Room
Double glazed window to rear. Suite comprises WC with concealed cistern, wash hand basin set upon a vanity unit and a walk in shower enclosure with rainwater style mixer shower. Chrome heated towel rail. Ceramic tiling to walls and floor. Extractor.
External To Front
To the front of the property there is a low maintenance gravelled garden. There is a brick paved driveway for several vehicles which extends to a detached garage.
External To Rear
To the rear of the property there is a natural stone patio area which extends to a low maintenance gravelled garden which has a large timber implement store. Outside tap.
Garage (5.47m x 3.23m (17' 11" x 10' 7"))
Remote control electrically operated garage door. The garage is provided with separately fused power and lighting.
Broadband And Mobile Phone
Super fast broadband is available in the vicinity and the mobile signal in the area is deemed to be good.
Property info
For more information about this property, please contact
Clee Tompkinson Francis - Morriston, SA6 on +44 1792 925214 * (local rate)
Disclaimer
Property descriptions and related information displayed on this page, with the exclusion of Running Costs data, are marketing materials provided by Clee Tompkinson Francis - Morriston, and do not constitute property particulars. Please contact Clee Tompkinson Francis - Morriston for full details and further information. The Running Costs data displayed on this page are provided by PrimeLocation to give an indication of potential running costs based on various data sources. PrimeLocation does not warrant or accept any responsibility for the accuracy or completeness of the property descriptions, related information or Running Costs data provided here.

































.png)
