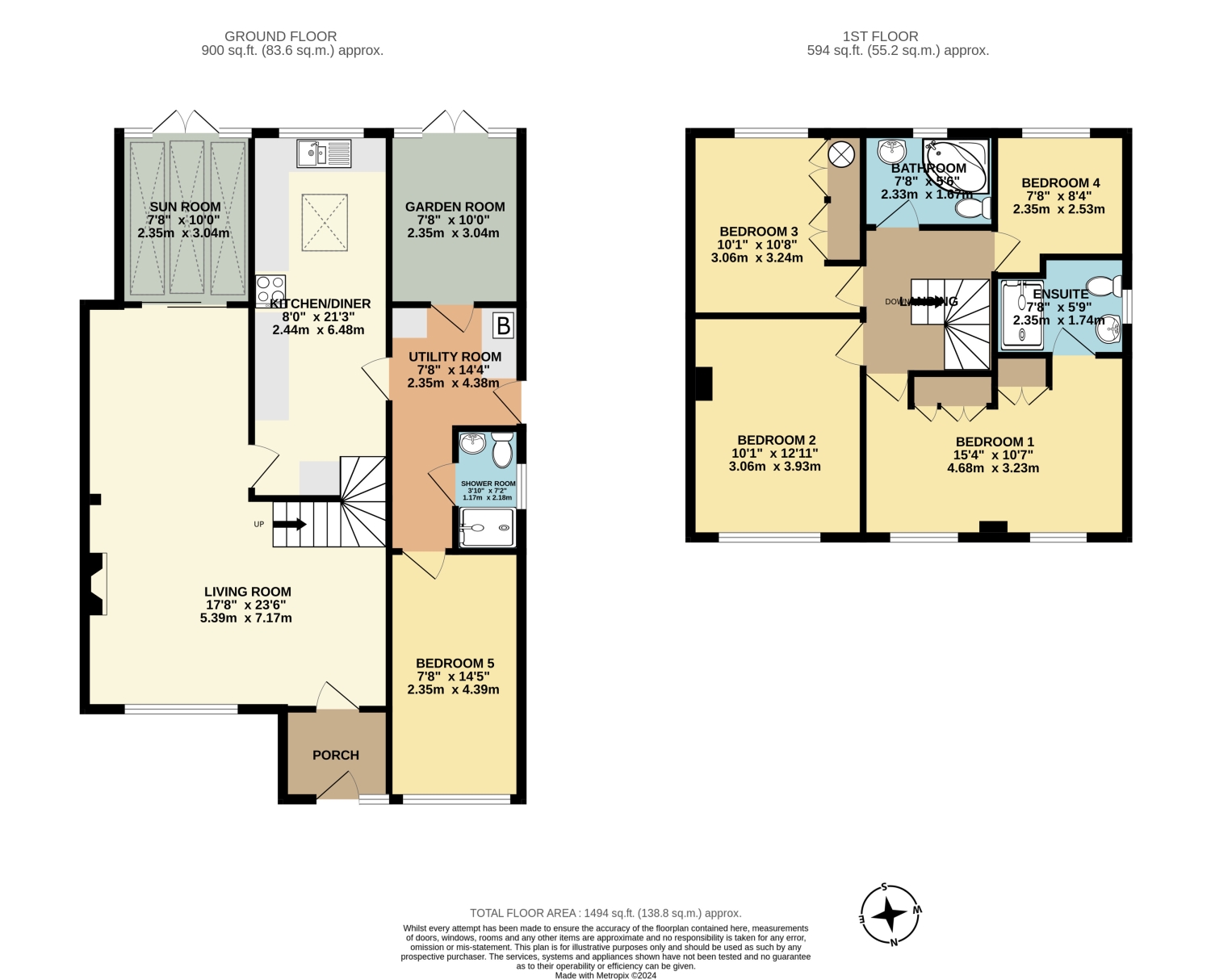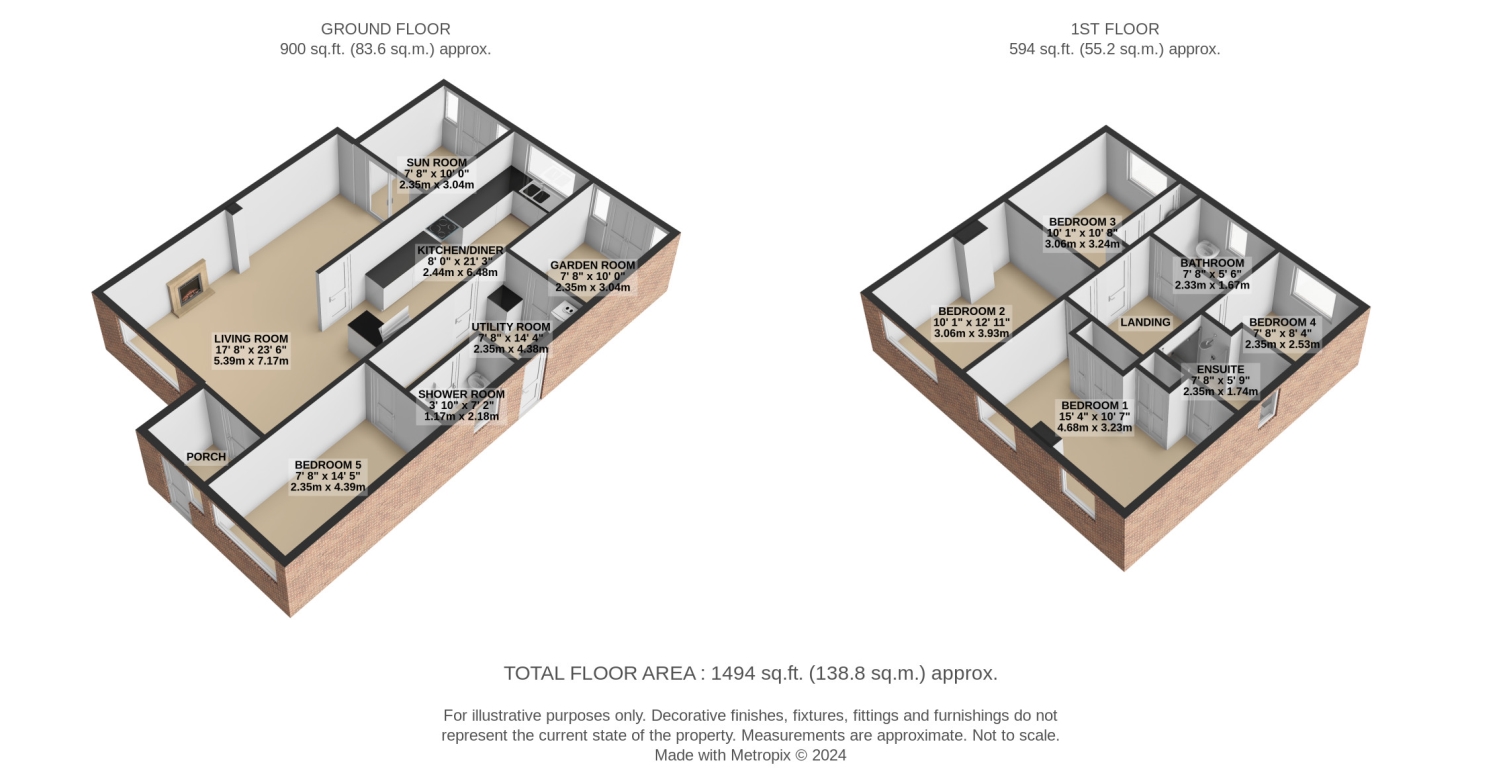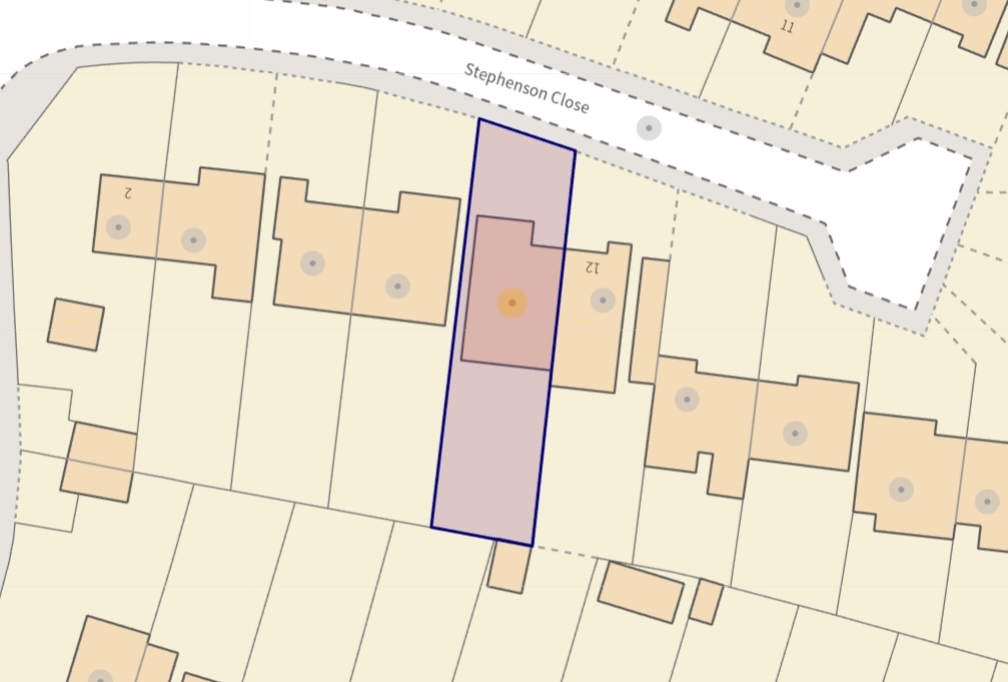Semi-detached house for sale in Stephenson Close, High Wycombe HP13
* Calls to this number will be recorded for quality, compliance and training purposes.
Property features
- Chain Free
- 3 Reception Rooms & 3 Bathrooms
- Great Condition Throughout
- Cul-de-sac Location
- Close To Downley & The Town Centre
- Driveway Parking
- Level South Facing Garden
- EPC Band C
Property description
Overview
Welcome to this unusually large family home situated on a quiet cul-de-sac between the village of Downley and the town centre. This beautifully maintained property has been extended twice, offering great living space and flexible accommodation over both floors, perfect for a growing or multi-generational family.
Key Features
- Location: Nestled between Downley and the town centre, this home is close to local shops, the Post Office on Brindley Avenue, and easy access to the bus route on Hughenden Avenue.
- Schools: A very short walk to The Disraeli School (Ofsted: Good) and within reach of great private, grammar, and secondary schools, as well as Buckinghamshire University.
- Commute: Conveniently located within a commutable distance to London by car or rail.
- Nature: Beautiful countryside and parks are right on your doorstep.
Exterior
- Front: A block paved driveway for two vehicles alongside an area of lawn.
- Garden: A gated side path connects the driveway to the attractive back garden, which faces almost due south for maximum sunshine. Mature shrubs provide privacy, and a full-width patio is ideal for garden furniture, barbecues, and outdoor entertaining.
Ground Floor
- Porch: The front door opens to a wide porch with built-in storage, leading into the
- Living Room: An L-shaped room with seating area, a gas fireplace, and dining area.
- Sun Room: Features sliding glass doors connecting from the dining area, a glass roof with blinds, and French doors opening to the outdoor paved area and garden.
- Kitchen: An impressive 20' long with ample storage, worktop space, a large south-facing window over the sink, and a skylight allowing for plenty of natural light.
- Utility Room: Entered from the kitchen and equipped with built-in storage, worktop space, room for a washing machine, and an external door leading to the side of the house.
- Shower Room: Conveniently located next to the fifth bedroom.
- Bedroom 5/Playroom: A versatile space for use as a bedroom or children's playroom.
- Reception Room/Study: Or even a separate TV room with French doors opening to the back garden.
First Floor
The central u-shaped staircase from the living room, leads to the first floor with
- Landing: Wide area with a loft access point and a drop-down ladder, in addition to
- Principal Bedroom: Impressive dimensions with ample storage, and a spacious ensuite shower room.
- Bedrooms 2 & 3: Both being good doubles, with one featuring built-in storage.
- Bedroom 4: A comfortable single room.
- Family Bathroom: Well-appointed for the family's needs.
Loft
The loft space offers further options for expansion.
Additional Information
- Energy Performance Certificate: Efficient Band C rating.
- Availability: Chain-free for a straightforward transaction.
- Viewing Arrangements: Chat with us 24/7 through our website or over the phone. We offer hosted viewings on evenings, weekends, and Bank Holidays, as well as during office hours if you prefer.
This exceptional property is in great condition throughout and offers a fantastic opportunity for a family seeking space, convenience, and a friendly neighbourhood. Don't miss the chance to make this your ideal home!
Property info
For more information about this property, please contact
EweMove Sales & Lettings - High Wycombe, BD19 on +44 1494 912731 * (local rate)
Disclaimer
Property descriptions and related information displayed on this page, with the exclusion of Running Costs data, are marketing materials provided by EweMove Sales & Lettings - High Wycombe, and do not constitute property particulars. Please contact EweMove Sales & Lettings - High Wycombe for full details and further information. The Running Costs data displayed on this page are provided by PrimeLocation to give an indication of potential running costs based on various data sources. PrimeLocation does not warrant or accept any responsibility for the accuracy or completeness of the property descriptions, related information or Running Costs data provided here.


































.png)
