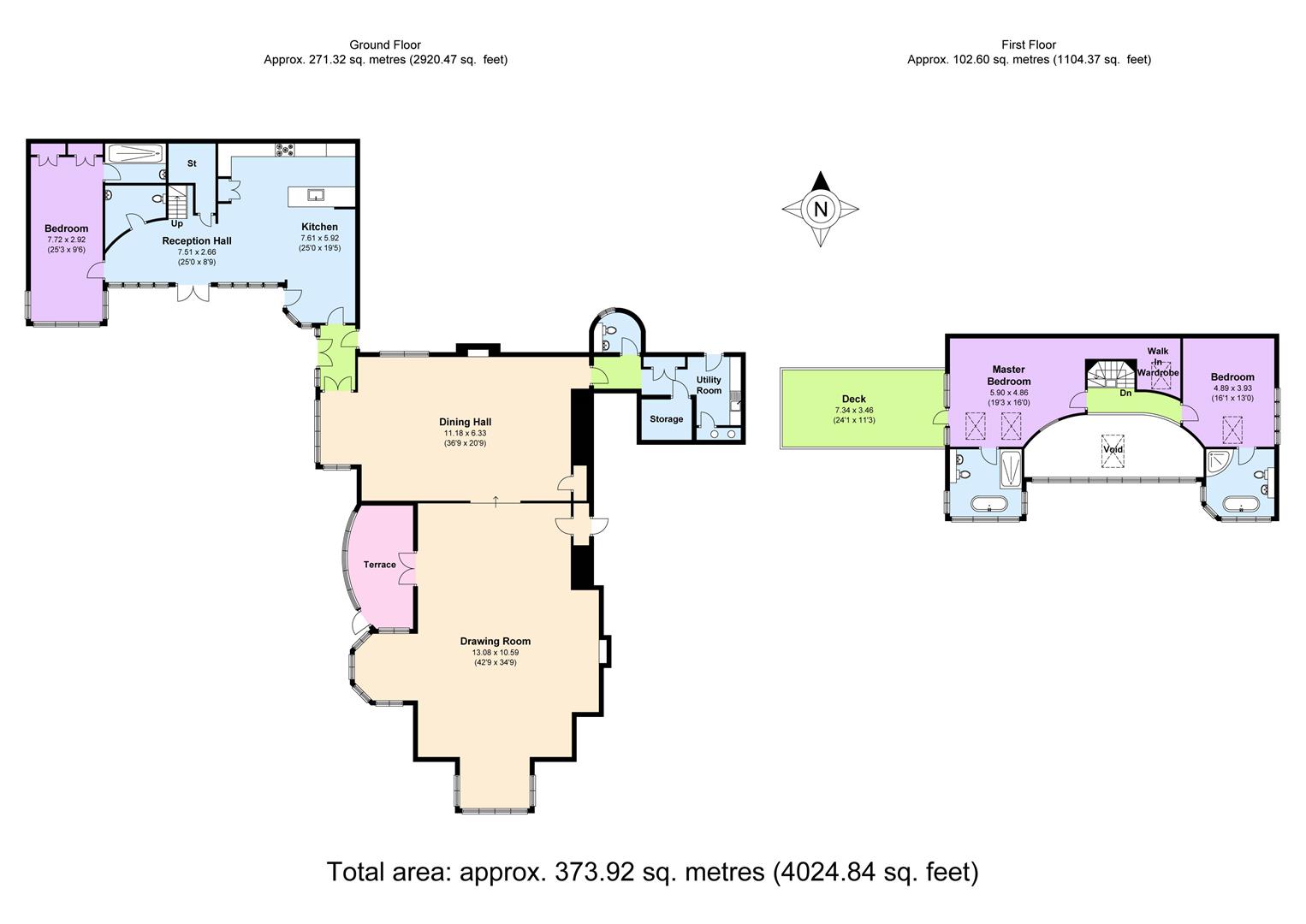Flat for sale in Goldens Way, Goldings, Hertford SG14
* Calls to this number will be recorded for quality, compliance and training purposes.
Property description
A truly awe-inspiring wing of a Grade-ii Listed Goldings Hall, dating back to the 1870's and of which has been refurbished to the highest of modern standards, yet still reflect the architectural integrity originally intended by the renowned Victorian Architect, George Devey. This property incorporates the former Orangery and three of the major formal rooms of the original Goldings Mansion.
This beautiful home offers many superb features including full height stone mullion windows, panelling, ornate cornicing to ceiling, engineered oak flooring, underfloor heating, intricate plaster work and marble fire surrounds to the drawing room/dining room, and a superb orangery providing a light and airy reception room. The guest bedroom is located on the ground floor, with a superbly enhanced en-suite w/ steam room and bespoke fitted wardrobes.
The handmade kitchen comprises; a range of base and eye level units, Carrera marble worktops, butler sink, integrated Miele appliances (x2 dishwashers, steamer/microwave, American style fridge freezer, espresso machine), Lacanche multi-purpose cooker, built-in larder, Quooker boiling/cold/sparkling filtered water tap and charging station.
A staircase leads to the galleried landing with fantastic views of Goldings estate from an elevated position. The landing provides access to two further bedrooms. The master bedroom features full height stone mullion multi-pane windows, with a glazed door to a private decked veranda. Cast iron structural features and vaulted ceilings are a constant throughout the first floor. The master bedroom also features its own bespoke walk-in wardrobe. Each of the bedrooms have their own exquisitely finished four-piece en-suite bathroom, again incorporating the delightful character features.
An inner entrance hallway leads to the two spectacular reception rooms, currently serving as a formal dining room and drawing room. A door from the dining room leads to a cloakroom/WC and re-fitted utility room with fitted units, butler sink and fridge. The utility room also provides direct access to the front courtyard.
The property has its own private gardens which is approximately 1⁄2 acre of lawned flower beds, mature trees, woodland, and patio entertainment areas. To the immediate side and rear of the orangery is a sun terrace. From the property there are fantastic views over the surrounding parkland, lakes, and woodlands.
This exclusive gated development sits upon 110 acres of gardens, multiple sitting points and idyllic walks. Some of the land has been designated into grazing fields for sheep and highland cows. There are appointed three parking spaces in a secure gated underground car park and an abundance of visitor parking.
Hertford Town and North Train Line with links into London's Kings Cross and Moorgate is roughly a 20-minute walk. There is also a useful bus route at the entrance of Goldings.
- Goldings Hall -
- Ground Floor -
Entrance Hallway
Kitchen (7.61m x 5.92m (24'11" x 19'5"))
Reception Hall (7.51m x 2.66m (24'7" x 8'8"))
Cloakroom/Wc
Guest Bedroom (7.72m x 2.92m (25'3" x 9'6"))
En-Suite
Dining Hall (11.18m x 6.33m (36'8" x 20'9"))
Drawing Room (13.08m x 10.59m (42'10" x 34'8"))
Terrace
Inner Hallway
Cloakroom/Wc
Utility Room
- First Floor -
Galleried Landing
Master Bedroom (5.90m x 4.86m (19'4" x 15'11"))
En-Suite Bathroom
Walk-In Wardrobe
Private Deck (7.34m x 3.46m (24'0" x 11'4"))
Bedroom Two (4.89m x 3.93m (16'0" x 12'10"))
En-Suite Bathroom
- Exterior -
Private Rear Garden
Secure Underground Parking
101 Acre Communal Parkland
Property info
Hwfzgkg0Cnxevvfq5Zfz_Xfpnba-Model-01.Jpg View original

For more information about this property, please contact
Simply Homes, SG14 on +44 1992 843868 * (local rate)
Disclaimer
Property descriptions and related information displayed on this page, with the exclusion of Running Costs data, are marketing materials provided by Simply Homes, and do not constitute property particulars. Please contact Simply Homes for full details and further information. The Running Costs data displayed on this page are provided by PrimeLocation to give an indication of potential running costs based on various data sources. PrimeLocation does not warrant or accept any responsibility for the accuracy or completeness of the property descriptions, related information or Running Costs data provided here.
















































.png)
