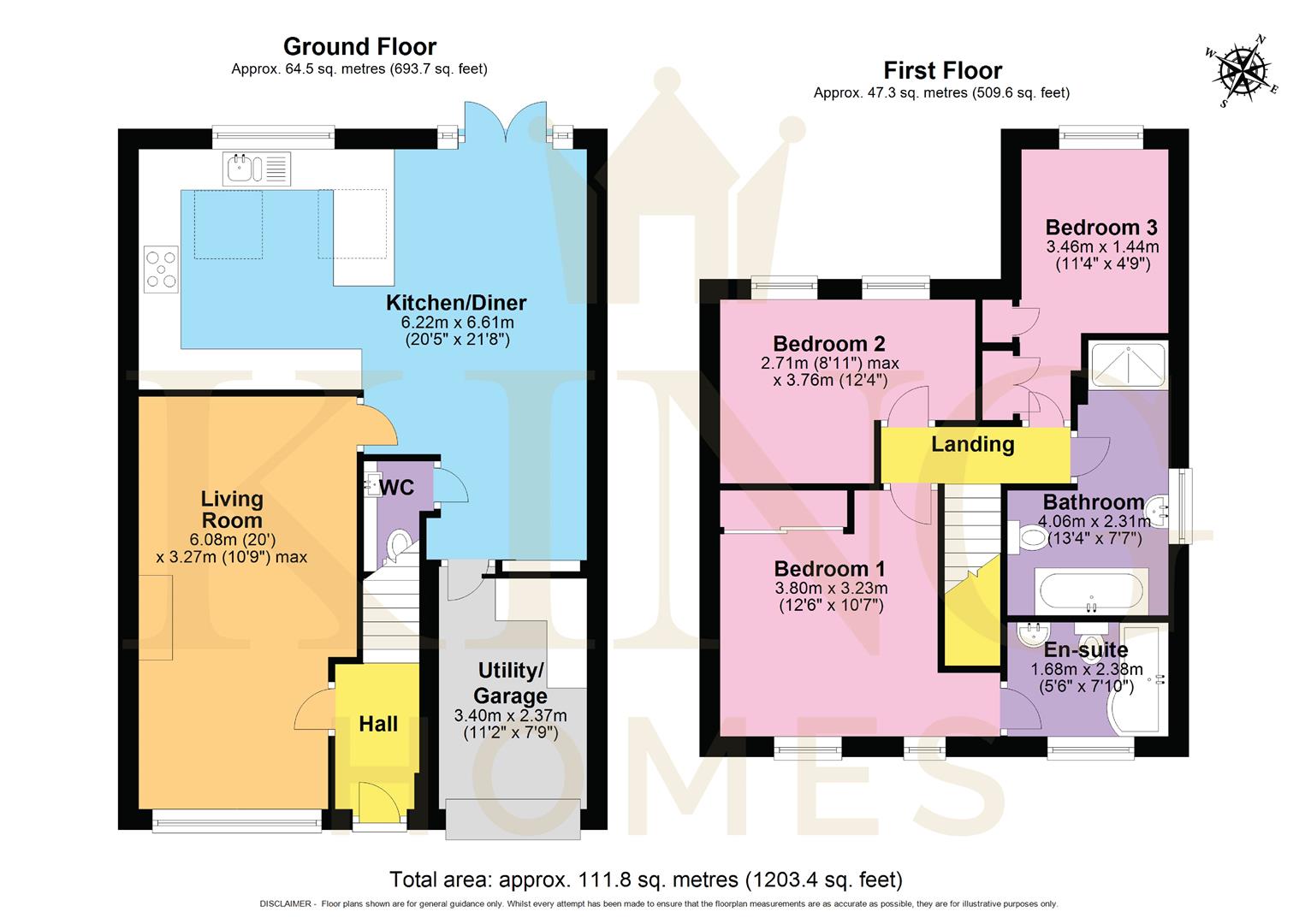Detached house for sale in Marleigh Road, Bidford-On-Avon, Alcester B50
* Calls to this number will be recorded for quality, compliance and training purposes.
Property description
This well-maintained three-bedroom detached family home boasts a spacious interior and immaculate presentation. It features solar panels, off-road parking, an integral garage, and a landscaped rear garden. The ground floor comprises an entrance hallway, living room, open plan kitchen/dining room with skylights and French doors leading to the garden, a downstairs WC, and an integral garage/utility area. Upstairs, the large master bedroom includes an en-suite, with two additional bedrooms and a family bathroom with a separate bath and walk-in double shower. The rear garden is beautifully landscaped with patio, decking, and lawned areas. Additional benefits include double glazing and gas central heating. This property is move-in ready and viewing is highly recommended to fully appreciate its exceptional quality.
Solar panels offer cheaper energy bills, estimated 33% reduction in electricity consumption.
Solar feed in tariff - £140 per month average income. Fixed until Nov 2036.
Double glazing throughout
Modern Worcester Bosch condenser combi boiler
Spot lighting in every room
Oak doors throughout
Nylon saxony carpet on staircase and upstairs in anthracite colour
Acoustic sound proofing underneath all carpets
Interconnected smoke detectors in most rooms
1GB FTTP internet connection
Hall
Living Room (6.08m x 3.27m (19'11" x 10'8" ))
Smoked oiled solid oak flooring
Integrated caballing for multimedia / sky tv etc
3 circuit dimmer controlled lighting
Kitchen/Diner (6.22m x 6.61m (20'4" x 21'8" ))
Full wet underfloor heating system
2 x opening skylight roof windows
Oak cabinets with soft close doors and drawers
5 burner induction hob
Integrated full height fridge
Integrated full height freezer
Integrated dishwasher
Integrated double electric oven
3 way kitchen tap with drinking water filter system
Focal 8" ceiling speakers
Futronix P800 8 circuit programmable scene lighting unit with remote control
Smart energy meter display
Idigbo hardwood French double doors and window frames
Recess and cabling for wall mounted TV
Travertine floor tiles
Wc
Auto sensor lighting
Travertine floor tiles
Dual flush toilet with soft close seat
Extractor fan
Utility/Garage (3.40m x 2.37m (11'1" x 7'9" ))
Newly painted floor
Auto sensor lighting
Remote controlled roller shutter door
Hot and cold wall taps
Multiple power sockets
Plumbing for washing machine & condenser dryer
Bedroom One (3.80m x 3.23m (12'5" x 10'7" ))
Full fitted wardrobe with auto sensor lighting
Wall switch controlled bedside lamp sockets
Recess for wall mounted TV
8" ceiling speakers
Airing cupboard
En Suite (1.68m x 2.38m (5'6" x 7'9" ))
Shower over bath with water jets
Shaver / electric toothbrush charging point
Recessed mirrored wall cabinet
Dual flush toilet with soft close seat
Tiled walls
Tiled flooring
Frosted window glass
Extractor fan
Bedroom Two (2.71m x 3.76m (8'10" x 12'4" ))
Dimmable lighting
Fitted double wardrobe with chalk board centre
6" ceiling speakers
Bedroom Three (3.46m x 1.44m (11'4" x 4'8" ))
Dimmable lighting
Recessed fitted wardrobe
6" ceiling speakers
Bedroom 3 loft space:
Boarded and carpeted
4 x double power sockets
Up lighting spot lights
Home to the solar power inverter and t-Class amplifiers for ceiling speakers
Opening skylight roof window
Bathroom (4.06m x 2.31m (13'3" x 7'6" ))
2 lighting options including mood lighting
Shaver / electric toothbrush charging point
Recessed bathtub into raised platform
Dual flush toilet with soft close seat
Shower cubicle with drencher shower head plus additional removable shower head
2x heated towel rails
Waterproof ceiling speakers
Tiled walls
Tiled flooring
Frosted window glass
Extractor fan
Attic Office
Boarded and carpeted
Spot lights
Ample power sockets
2 x opening skylight roof windows
Side storage areas with lighting
Property info
For more information about this property, please contact
King Homes, CV37 on +44 1789 229608 * (local rate)
Disclaimer
Property descriptions and related information displayed on this page, with the exclusion of Running Costs data, are marketing materials provided by King Homes, and do not constitute property particulars. Please contact King Homes for full details and further information. The Running Costs data displayed on this page are provided by PrimeLocation to give an indication of potential running costs based on various data sources. PrimeLocation does not warrant or accept any responsibility for the accuracy or completeness of the property descriptions, related information or Running Costs data provided here.






























.png)
