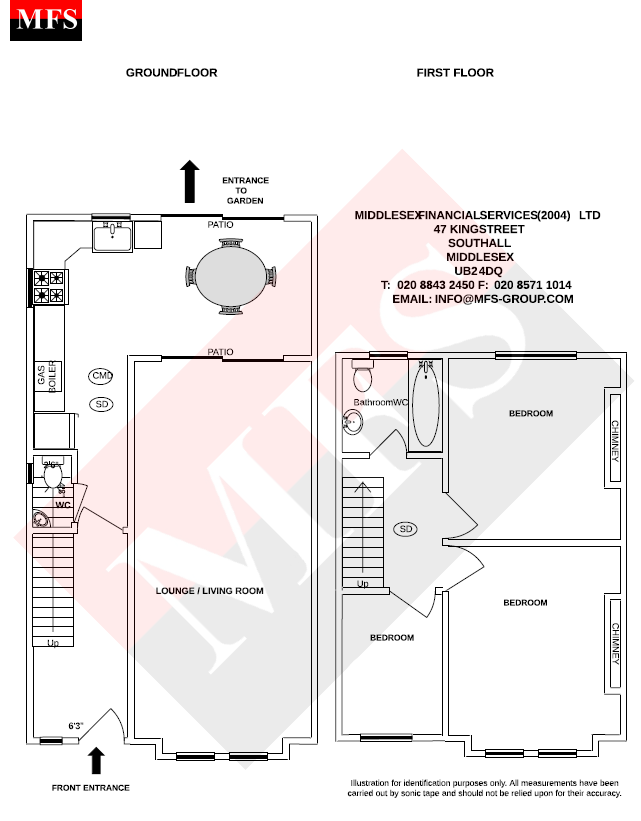Semi-detached house for sale in Norwood Gardens, Southall UB2
* Calls to this number will be recorded for quality, compliance and training purposes.
Property features
- Double glazing
- Gas central heating
- Potential to drop the kerb and have a driveway
- Walking distance to Southall Station (Elizabeth Line) towards Paddington
- Walking distance to King Street to Tesco Express
- Close to bus services 120, E5,482, H32,105 (Heathrow Airport)
- Easy access to Lombardy Retail Park: Next plc, Sports Direct, Sainsbury's etc
- Easy access to Hounslow and Heathrow
- Short drive to Costco, Tesco and other high street retailers
- Easy access to : M4, A4, M25, A40, M40, A312 (The Parkway/Hayes-Pass)
Property description
Detailed Description
Full Description
mfs are delighted to present to the market this three bedroom semi detached house offered to the market with no forward chain. Further benefits to the property include double glazing, gas central heating, through lounge, extended fitted kitchen, ground floor WC and basin, first floor family bathroom, outbuilding with enclosed rear garden.
This property is ideal for either a first time buyer or an investor.
For a first time buyer this property can be extended on the ground floor and in the loft STPP.
With huge potential this is a great investment opportunity where this could property could be vastly extended STPP to a 5/6 HMO and self contained studio at the rear as there is also side access. This benefits from side access to the rear garden.
** three bedroom semi detached house **
** through lounge **
** ground floor WC and basin **
** family bathroom on first floor**
**rear extension **
** no upper chain **
the accommodation with approximate dimensions, comprises:
Storm porch
Hallway:-
Front aspect double glazed door and windows, stairs to first floor, under stairs cupboard, radiator, laminate flooring and doors to all rooms.
Through lounge: 26'5" x 11'4" (8.09m x 3.55m) in to bay window. Front bay double glazed windows, radiators, power point and carpet (laminate flooring underneath).
Ground floor WC and basin: Side aspect double glazed window, basin with vanity unit and chrome mixer, low level WC, radiator, fully tiled walls and floor.
Extended fitted kitchen & diner: [(6'9" x 10'1") + (8'7" x 18'2")] [(2.11m x 3.07m) + (2.65m x 5.56m)]. Side and rear aspect double glazed window and door, floor and wall mounted units, wall mounted boiler, sink and drainer unit, part tiled walls, tiled floor, built in oven, gas hob and extractor hood.
First floor landing: Carpet.
Rear bedroom 1: 12'2" x 11'2" (3.73m x 3.4m) into alcoves. Rear double glazed window, radiator, power point and carpet.
Front bedroom 2: 7'4" x 9'9" (2.24m x 3.01m). Front double glazed window, radiator, power point and carpet.
Front bedroom 3: 13'8" x 11'5" (4.22m x 3.51m) in to alcoves and into bay window. Front bay aspect double glazed window, radiator, power point and carpet.
Family bathroom: 6'2" x 7'4" (1.88m x 2.27m). Rear aspect double glazed window, panel enclosed bath with chrome mixer, basin with pedestal and chrome mixer, low level WC, radiator, fully tiled walls and laminate floor.
Rear garden: 27'4" x 16' (8.35m x 4.89m). Large rear garden with garage for storage.
Other benefits:
- Close to Featherstone High School
- Close to Clifton Primary School
- Close to Wolfe Primary School
- Close to Havelock Primary School
- Close to Dairy Medow Primary School
- Close to St Anselm's Primary School
- Close to Beaconsfield Primary School
For a competitive mortgage quotation, without obligation, contact our in house mortgage advisers. We have access to over 5000 lenders for first time buyers, buy to let and re-mortgages.
Disclaimer:
These particulars, whilst believed to be accurate are set out as a general guideline and do not constitute any part of an offer or contract. Intending Purchasers should not rely on them as statements of representation of fact, but must satisfy themselves by inspection or otherwise as to their accuracy. Please note that we have not tested any apparatus, equipment, fixtures, fittings or services including gas central heating and so cannot verify they are in working order or fit for their purpose. Furthermore, Solicitors should confirm moveable items described in the sales particulars and, in fact, included in the sale since circumstances do change during the marketing or negotiations. Although we try to ensure accuracy, if measurements are used in this listing, they may be approximate. Therefore if intending Purchasers need accurate measurements to order carpeting or to ensure existing furniture will fit, they should take such measurements themselves. Photographs are reproduced general information and it must not be inferred that any item is included for sale with the property.
Property info
For more information about this property, please contact
MFS Estate Agents, UB2 on +44 20 8022 9979 * (local rate)
Disclaimer
Property descriptions and related information displayed on this page, with the exclusion of Running Costs data, are marketing materials provided by MFS Estate Agents, and do not constitute property particulars. Please contact MFS Estate Agents for full details and further information. The Running Costs data displayed on this page are provided by PrimeLocation to give an indication of potential running costs based on various data sources. PrimeLocation does not warrant or accept any responsibility for the accuracy or completeness of the property descriptions, related information or Running Costs data provided here.

































.png)


