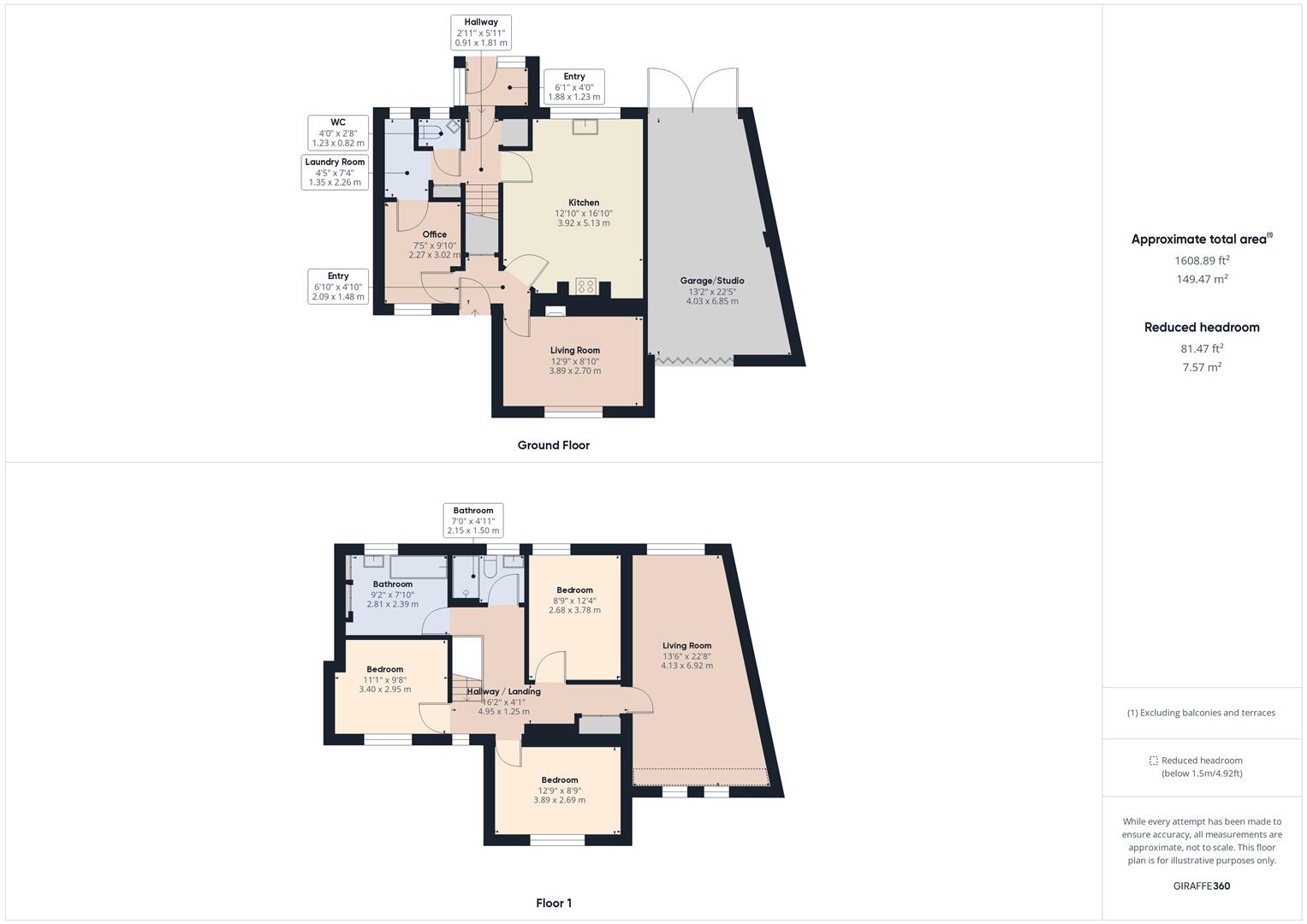Terraced house for sale in Paston Road, Mundesley, Norwich NR11
* Calls to this number will be recorded for quality, compliance and training purposes.
Property features
- 3 bedrooms
- 3 reception rooms
- Spacious garage
- Parking for two cars
- Close to the beach
- Mature gardens
Property description
This spacious 3 bed end terrace is situated just a short distance from the village centre and very close to the sea front and beach. It has mature gardens and an artists studio.
First Impressions
To the front of the property are two parking spaces and a walled garden with mature shrubs, a shingled area and flower beds. A door opens into an entrance porch and a further glazed door opens into the ground floor hall.
Hallway
From the front porch, a further door opens in to the front hall. From the hall, glazed doors open to the study, the snug and the kitchen/dining room. A further door opens to an under stairs storage cupboard.
Study
Glazed to the front aspect with fitted shelving and a door to the utility room.
Snug
Glazed to the front aspect with an open fire and brick surround and hearth.
Kitchen/Dining Room
Glazed to the rear aspect with a range of base and wall units with worktops over. Inset double sink and draining board. Built-in electric double oven and grill. A door opens to the rear hall.
Rear Hall
From the hall a door open to a WC, doorway to the utility room and further door to the rear lobby. Stairs rise to the first floor. Storage cupboard.
Utility Room
Glazed to the rear aspect with a counter and space below for a washing machine.
Rear Lobby
From the rear lobby a door opens to the rear garden.
First Floor Landing
From the first floor landing, doors open to the three bedrooms, the lounge, the bathroom and shower room.
Lounge
Double glazed window to the rear aspect and twin Velux skylights to the front aspect.
Bedrooms
There are three double bedrooms on this floor.
Bathroom
Bath and wash hand basin. Built-in storage cupboards.
Shower Room
Shower cubicle, WC and wash hand basin.
Rear Garden
The rear garden is stocked with mature shrubs, flower beds and vegetable beds. To one side is an artists studio/workshop.
Garage
The garage has double doors to the front and rea, lighting and power points an is currently used as an artists studio.
Property info
For more information about this property, please contact
Henleys Estate Agents, NR27 on +44 1263 650954 * (local rate)
Disclaimer
Property descriptions and related information displayed on this page, with the exclusion of Running Costs data, are marketing materials provided by Henleys Estate Agents, and do not constitute property particulars. Please contact Henleys Estate Agents for full details and further information. The Running Costs data displayed on this page are provided by PrimeLocation to give an indication of potential running costs based on various data sources. PrimeLocation does not warrant or accept any responsibility for the accuracy or completeness of the property descriptions, related information or Running Costs data provided here.
































.png)
