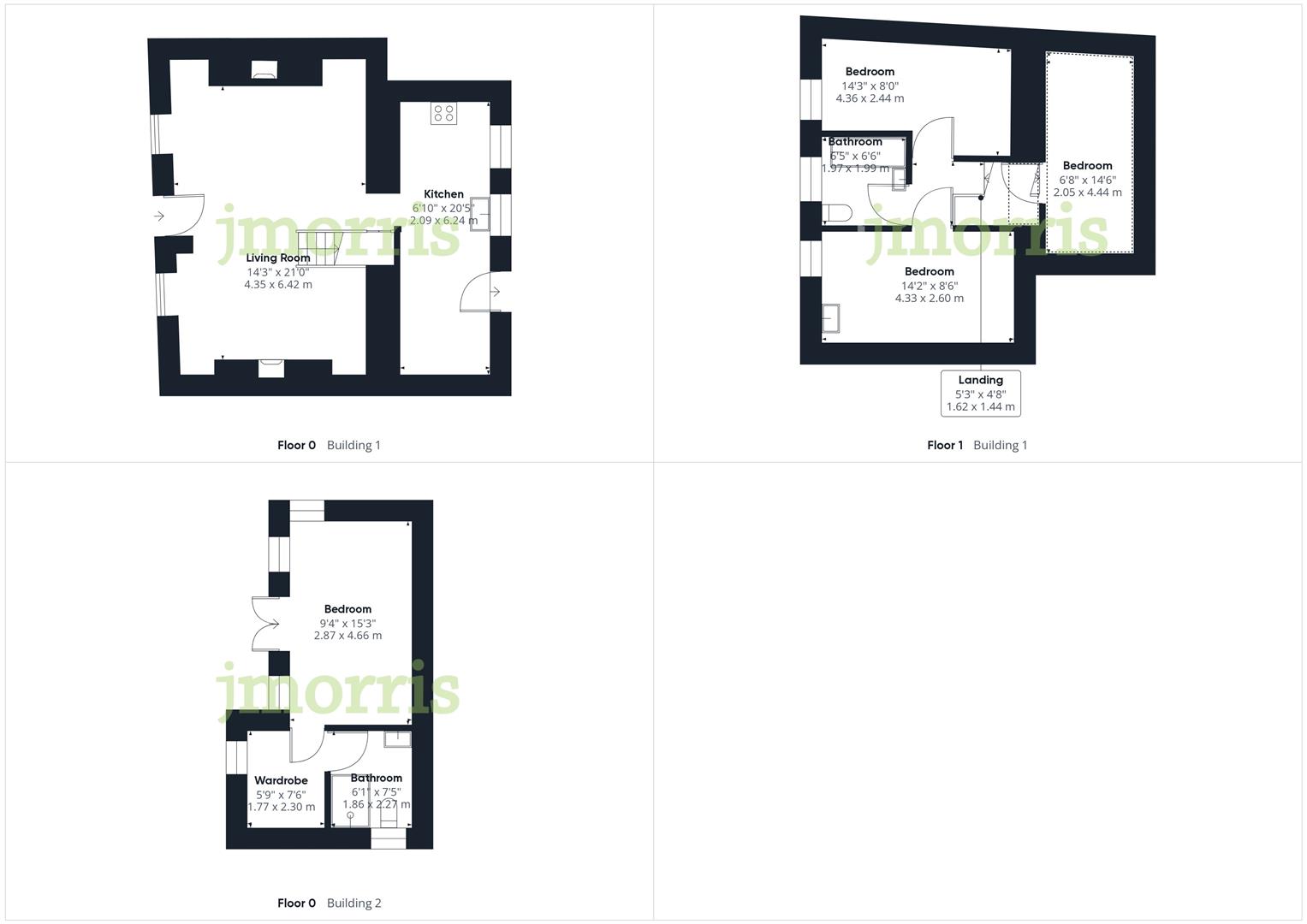Cottage for sale in Millfield, Castle Street, Newport SA42
* Calls to this number will be recorded for quality, compliance and training purposes.
Property features
- Delightful 3+ bedroom cottage in a quiet setting in the heart of Newport.
- Pleasant walking distance of the Parrog, the beach and foothills of Carn Ingli.
- The house has an open plan sitting room and dining room, kitchen, 2 bedrooms, children’s room, family bathroom, washhouse, outside loo and a garden house with a bedsitting room, en suite dressing room
- Easily managed, very private garden is well fenced and gets sun all day. It includes a courtyard, lawn, mature hedges, shrubs and a sheltered terrace with great privacy.
Property description
A delightful 3+ bedroom cottage in a quiet setting in the heart of Newport and in pleasant walking distance of the Parrog, the beach and foothills of Carn Ingli.
The house has an open plan sitting room and dining room, kitchen, 2 bedrooms, children’s room, family bathroom, washhouse, outside loo and a garden house with a bedsitting room, en suite dressing room and shower room.
The easily managed, very private garden is well fenced and gets sun all day. It includes a courtyard, lawn, mature hedges, shrubs and a sheltered terrace with great privacy.
Location
Castle Street (Feidr Castell) is a short, no-through lane, beyond Market Street which serves just 6 houses and then becomes a small footpath leading up towards Newport Castle.
This footpath leads to small quiet lanes and a vast network of footpaths through the beautiful surrounding countryside. Perfect for walkers and dog owners.
Likewise, there are easy walks through Market Street and Long Street to the footpath which leads to both the Parrog coast and also the beach.
Description
Millfield is a charming, traditional Pembrokeshire cottage being stone built under a slated room.
Internally the main living area is a good size open plan room, partially divided by the central staircase into sitting and dining areas. The room has a stone tiled floor, alcoves, a fireplace with a wood burning stove and a useful, large storage cupboard.
A door leads into a well fitted kitchen which has fitted units, a double sink and integrated appliances including a range cooker and a dishwasher. There’s also space for a breakfast table.
The staircase leads to a half landing and a children’s room with reduced headroom. A hatch leads through to a small storeroom containing the gas boiler.
The staircase continues to a first floor landing and a double bedroom, twin bedroom and a bathroom. This has a loo, basin and a bath with a shower above.
Courtyard
A stable door from the kitchen leads out to a rear walled courtyard. Recently renovated, ithas resin flooring, an outside loo and an insulated washhouse with plumbed in washing machine and dryer.
Garden And Garden House
Stone steps lead up to a lawned garden, screened and sheltered by mature hedges, and with a path leading to the garden house.
This has been entirely rebuilt and extended. It has climbing roses and wisteria, steps to a verandah and double entrance doors.
The building has timber flooring and a high level of insulation together with window shutters, electric heating and a wood burning stove. A door opens from the bedsitting room into a small dressing room and a shower room.
Car Parking
The property does not have parking. The vendors have not had any difficulty in parking close by or in the town carpark during their ownership.
Other Points
Freehold. Not listed. EPC band (E). Council Tax Band E. Planning consent obtained for redevelopment and extension of the summer house.
Mains water, electricity, drainage and gas connected.
Gas central heating and a wood burning stove in the cottage. New electric radiators and a wood burning stove in the garden house.
Property info
For more information about this property, please contact
J J Morris - Fishguard, SA65 on +44 1348 427985 * (local rate)
Disclaimer
Property descriptions and related information displayed on this page, with the exclusion of Running Costs data, are marketing materials provided by J J Morris - Fishguard, and do not constitute property particulars. Please contact J J Morris - Fishguard for full details and further information. The Running Costs data displayed on this page are provided by PrimeLocation to give an indication of potential running costs based on various data sources. PrimeLocation does not warrant or accept any responsibility for the accuracy or completeness of the property descriptions, related information or Running Costs data provided here.























































.png)