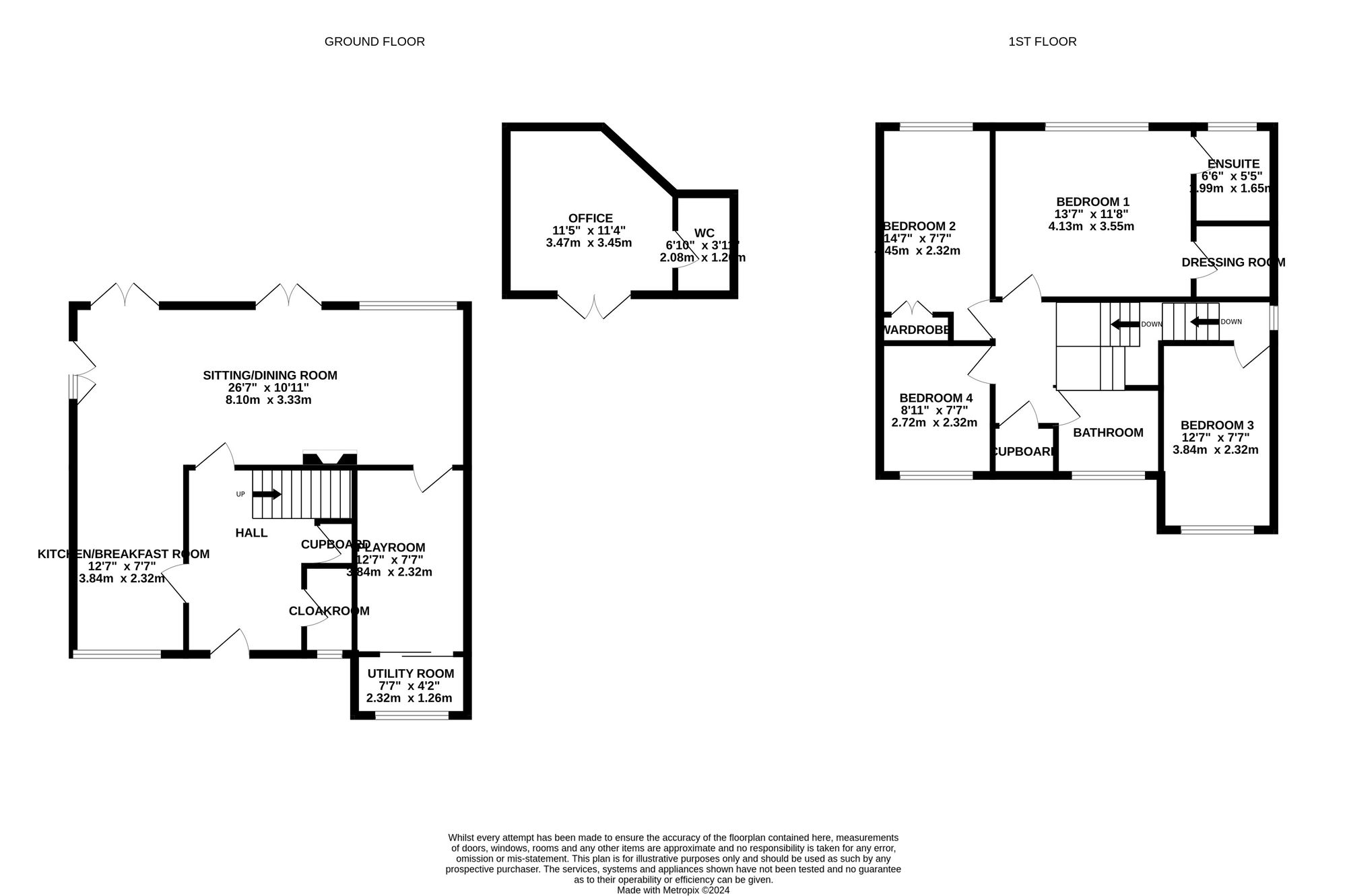Semi-detached house for sale in Middlebrook, Bishops Waltham SO32
* Calls to this number will be recorded for quality, compliance and training purposes.
Property features
- Winchester council band C
- EPC rating C
- Freehold
- Within walking distance to the village
- Updated and modernised by the current owners
- Four bedrooms
- Modern kitchen breakfast room
- Ensuite to master bedroom
- Landscaped rear garden
- Driveway with ample off road parking
Property description
Introduction
Set within the very heart of the village, this beautifully presented and deceptively spacious 4 bedroom family home combines both open-plan living on the ground floor with an overall feel of space in terms of the accommodation that it offers. The house has been completely updated and stylishly modernised by the current owners and also comes with a pretty enclosed rear garden and outside office, ideal for anyone working from home. Internally and on the ground floor there is spacious sitting room that then opens out into a dining area, both enjoying views over the garden, followed by the dining area then opening out into the modern kitchen/breakfast room. A beautifully tiled modern cloakroom, playroom/TV room and utility then complete the downstairs. On the first floor there are then 4 bedrooms, three of which are double rooms, a dressing room and ensuite to the master, along with a modern family bathroom. A truly wonderful family home that is certainly expected to generate a healthy level of interest, therefore an early viewing is undoubtably a must.
Location
The historic market town of Bishop’s Waltham is set in beautiful Hampshire countryside. A recent Village of the Year winner, its local community is vibrant and varied. The property is a couple of minutes’ walk from the thriving High Street, which offers most shops and services. Comprehensive local amenities include infant and junior schools, swimming pool, churches, pubs, doctor's surgery; Swanmore College is 4k away. Neighbouring Botley has a mainline railway station with Winchester, Southampton and Portsmouth all close as commutes. Main M3 and M27 access routes are within easy reach.
Inside
The house is approached via the driveway that then leads to the double-glazed front door which takes you through to the inviting entrance hall. From the hallway stairs lead to the first floor and doors then lead through to a modern cloakroom, the kitchen and sitting room. The kitchen has been fitted with a matching range of light grey wall and base units with Oak worktops that also include a fitted breakfast bar to one side. There are then a range of built in appliances including an electric oven with separate grill oven above, gas hob with extractor over, full height fridge and freezer and dishwasher. The room also has a butler sink unit complimentary tiling and spotlights and then opens up into the dining area that has French doors through to the garden and medium Oak effect flooring that continues through into the sitting room. This room has both French doors through to the garden as well as a window to the rear, with the main focal point of the room is the Oak mantle with sunken recess for a TV above. To the side of the chimney breast there is also then a range of stylish fitted cupboards with shelving above. A door at one end then leads through to a room currently used a s a playroom/TV room that has spotlights, medium Oak effect flooring and a door at one end then leads through to a useful utility room which has a fitted Oak worktop with various appliance space below.
The first floor there is access to the loft an airing cupboard with two staircases that lead to all bedrooms. The master bedroom has a window to the rear overlooking the garden, spotlights and doors that lead through to both a dressing room with fitted hanging space and drawers and beautiful ensuite. The ensuite has a double width shower cubicle, floating wash hand basin and low-level WC and heated towel rail. The room is also fully tiled and has spotlights. Bedroom two also overlooks the garden and is a double room, whilst bedrooms three and four overlook the front of the property, bedroom four is also currently used as a home office. The family bathroom has a panelled bath with shower over, wash hand basin and matching WC, has a heated towel rail is fully tiled and has spotlights.
Outside
There is a landscape garden to the rear that has both paved and decked patio areas with a pergola to one side and raised borders that have been selectively planted. To one side of the garden there is a detached room the owners use as an additional office, which has full power and light.
Services:
Gas, water, electricity and mains drainage are connected. Please note that none of the services or appliances have been tested by White & Guard.
Broadband : Superfast Fibre Broadband 72-80 Mbps download speed 19 - 20 Mbps upload speed. This is based on information provided by Openreach.
EPC Rating: C
Property info
For more information about this property, please contact
White & Guard Estate Agents, SO32 on +44 1489 322774 * (local rate)
Disclaimer
Property descriptions and related information displayed on this page, with the exclusion of Running Costs data, are marketing materials provided by White & Guard Estate Agents, and do not constitute property particulars. Please contact White & Guard Estate Agents for full details and further information. The Running Costs data displayed on this page are provided by PrimeLocation to give an indication of potential running costs based on various data sources. PrimeLocation does not warrant or accept any responsibility for the accuracy or completeness of the property descriptions, related information or Running Costs data provided here.


























.png)
