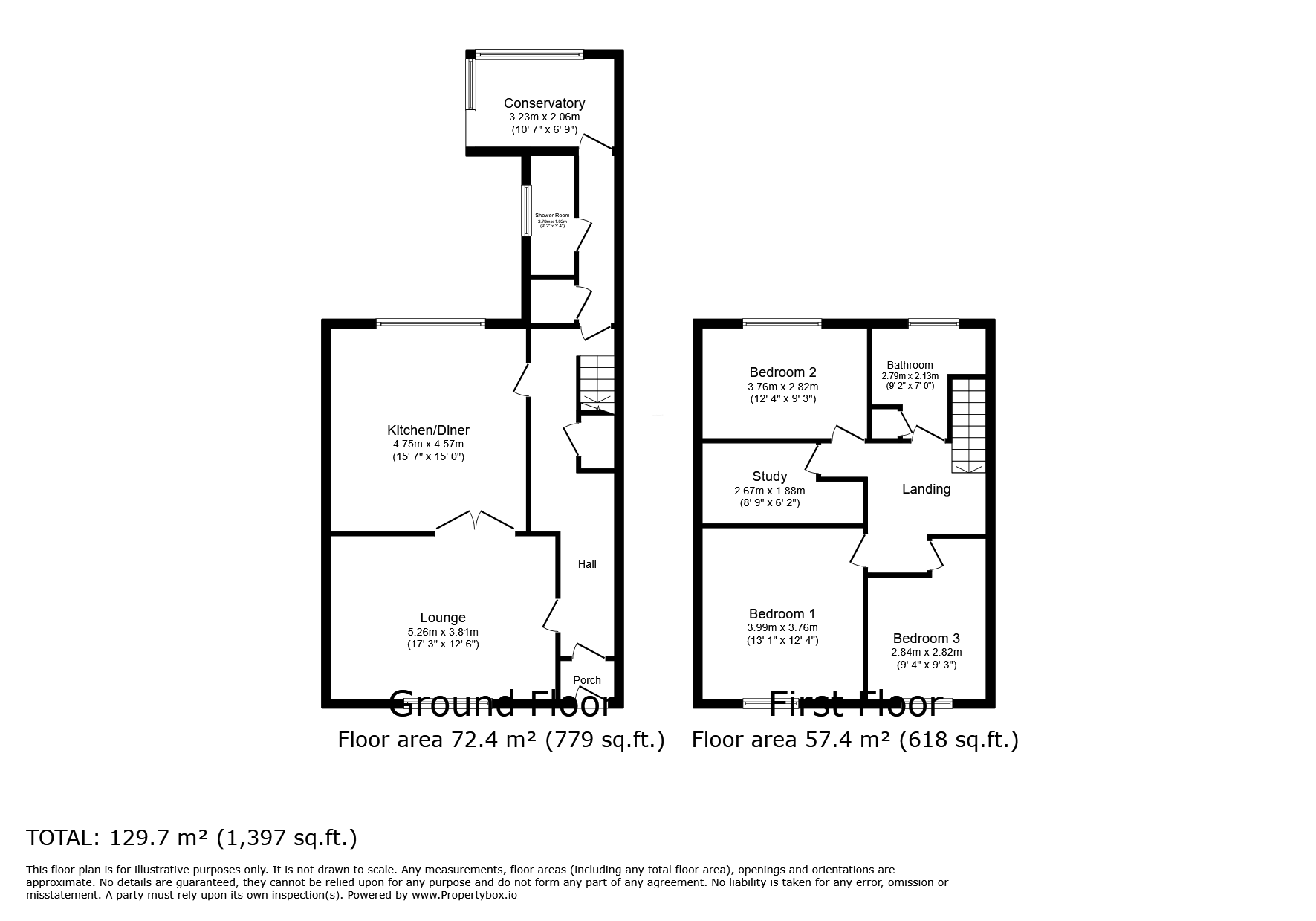Terraced house for sale in High Street, Tow Law, Bishop Auckland DL13
* Calls to this number will be recorded for quality, compliance and training purposes.
Property features
- Three bedroom mid terrace property
- Lounge and kitchen/dining room
- Study or walk in dressing room
- Shower room and bathroom
- Log burner in feature open fireplace
- Gas Central Heating & Double Glazed
- Sun lounge
- Freehold and council tax band A
- No Onward Chain
Property description
Summary
Fantastic opportunity to purchase this spacious three bedroom mid terrace property located in Tow Law. The property offers extensive living accommodation with good size rooms, two bathrooms, study and sun lounge and log burner in a feature open fireplace. The property has had some refurbishment and has no onward chain. Located close to local shops, schools and has excellent bus and road links into Bishop Auckland and Durham. The floor plan comprises Entrance porch, hallway, lounge, kitchen/dining room, inner hallway, shower room and sun lounge. To the first floor three bedroom, study/walk in wardrobe and family bathroom. Further benefits include gas central heating, double glazing, enclosed rear yard. We highly recommend viewing to appreciate the true potential of this spacious property.
Council Tax Band: A
Tenure: Freehold
Entrance Porch
Double glazed entrance hall and window, further door into the hallway.
Hallway
Two single radiators, wooden flooring, stairs to the first floor, under stairs cupboard. Door into i8nner hallway. Lounge and kitchen/diner.
Lounge (5.3m x 3.8m)
Double glazed front aspect window, two single radiators, laminate flooring, feature open fireplace with wood burner stove, double doors into the kitchen/diner.
Kitchen/Dining Room (4.7m x 4.6m)
Fitted wall and base units incorporating counter work tops with a one and a half bowl sink unit, built in electric oven, hob and extractor hood over, integral dish washer, single radiator, down lighting, laminate flooring, double glazed rear aspect window, open feature fireplace with wood burner split with lounge.
Inner Hallway
Single radiator, tiled floor, down lighting, built in cupboard with space for a washing machine, doors into shower room and sun lounge.
Shower Room
Three piece suite comprising step in shower cubicle, pedestal wash hand basin, low level w.c. Tiled floor, double glazed rear aspect window.
Sun Lounge (3.2m x 2.1m)
Double glazed rear and side aspect windows and door into the rear garden, tiled floor, power point s and lighting.
First Floor Landing
Access to roof space
Bedroom One (4.0m x 3.8m)
Double glazed front aspect window, single radiator.
Bedroom Two (3.8m x 2.8m)
Double glazed rear aspect window, single radiator, built in cupboard with combination boiler.
Bedroom Three (4.0m x 2.8m)
Double glazed front aspect window, single radiator.
Study (2.7m x 1.9m)
The room has no window but can be used as a study or walk in waedrobe. Single radiator, laminate flooring, single radiator.
Bathroom
Whie three piece suite comprising panelled bath with shower over, pedestal wash hand basin, low level w.c. Single radiator, tiled floor, built in cupboard, double glazed rear aspect window.
Rear Garden
Tiered rear garden which is lawned and mainly paved with fence boundaries, wrought iron railings and walled boundaries.
Property info
For more information about this property, please contact
Pattinson - Consett, DH8 on +44 1207 297084 * (local rate)
Disclaimer
Property descriptions and related information displayed on this page, with the exclusion of Running Costs data, are marketing materials provided by Pattinson - Consett, and do not constitute property particulars. Please contact Pattinson - Consett for full details and further information. The Running Costs data displayed on this page are provided by PrimeLocation to give an indication of potential running costs based on various data sources. PrimeLocation does not warrant or accept any responsibility for the accuracy or completeness of the property descriptions, related information or Running Costs data provided here.






















.png)