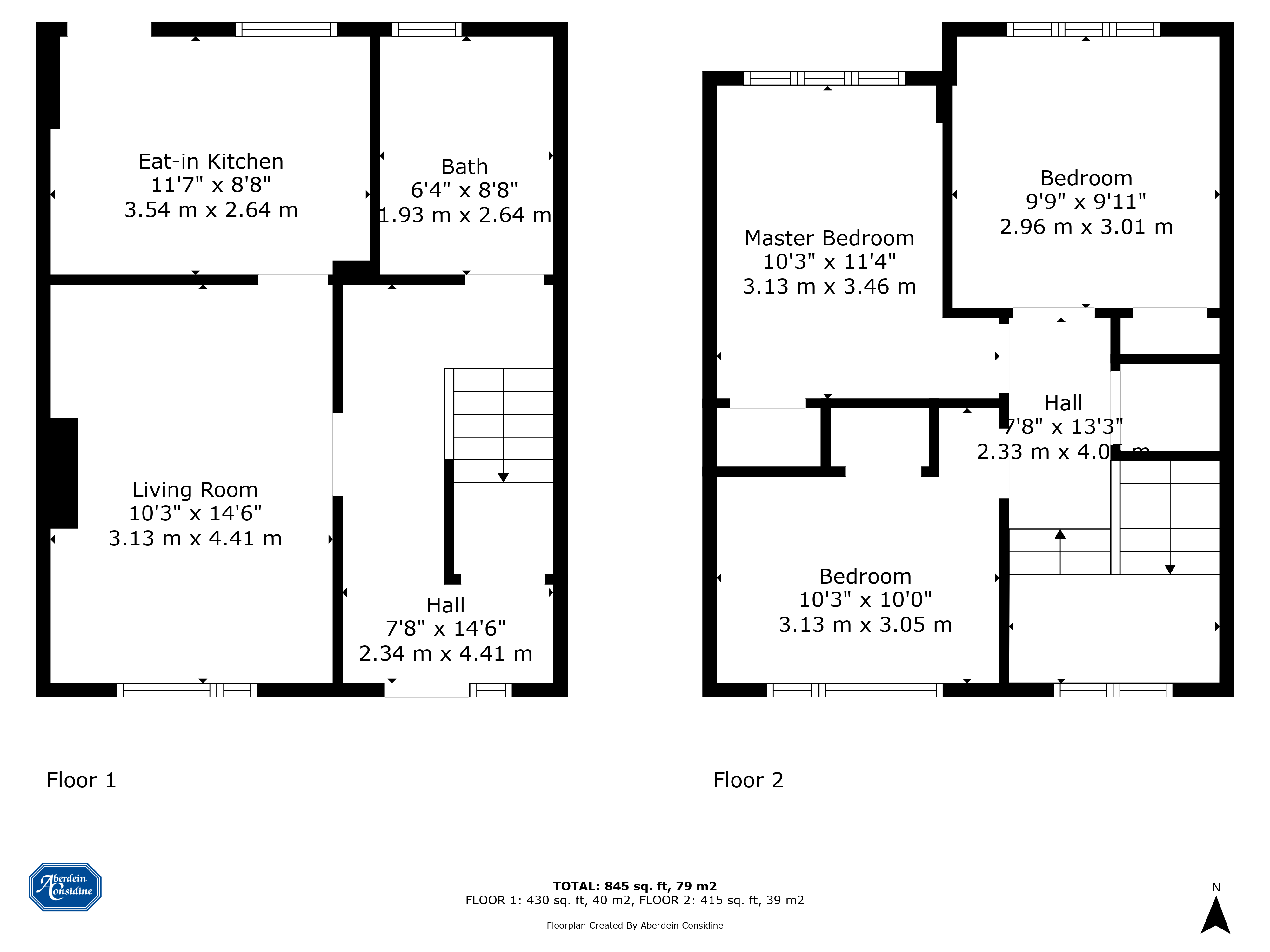End terrace house for sale in Skirsa Street, Cadder, Glasgow G23
* Calls to this number will be recorded for quality, compliance and training purposes.
Property features
- End of Terrace House
- Bright & Spacious Lounge
- 3 Double Sized Bedrooms
- Generous Garden Grounds
- Local Amenities Nearby
- EPC - D
Property description
Located in a convenient and quiet pocket, this walk-in end of terrace house boasts three bedrooms, making it ideal for families seeking a comfortable living space. The property has been meticulously maintained and exudes a warm and homely atmosphere throughout.
The accommodation comprises welcoming reception hallway, bright and spacious modern lounge, modern stylish three-piece bathroom with electric shower over bath, well-equipped dining size kitchen with a range of base and wall mounted units, complimentary worktops and splashback, integrated appliances with four ring electric hob and oven and door leading to the well-planned garden ideal to relax in on a summer’s day. The upper level affords access to three generous double sized bedrooms with ample space for freestanding furniture.
Further enhanced by generous garden grounds, electric heating system, and double glazing. Viewing is recommended to appreciate the quality of this walk-in condition home.
Located off Balmore Road Skirsa Street is well placed close to local amenities as well as the canal where there are walkways and cycle paths for all to enjoy. There is a regular bus service available on Balmore Road. Possilpark and Parkhouse train stations are about three quarters of a mile away, from where there is a regular service to the city centre as well as other destinations.
Hallway (2.34m x 4.41m)
Living Room (13m x 4.41m)
Kitchen (3.54m x 2.64m)
Bathroom (1.93m x 2.64m)
Landing (2.33m x 4m)
Bedroom 1 (3.13m x 3.46m)
Bedroom 2 (3.13m x 3.05m)
Bedroom 3 (2.96m x 3.01m)
Property info
For more information about this property, please contact
Aberdein Considine, G12 on +44 141 376 9553 * (local rate)
Disclaimer
Property descriptions and related information displayed on this page, with the exclusion of Running Costs data, are marketing materials provided by Aberdein Considine, and do not constitute property particulars. Please contact Aberdein Considine for full details and further information. The Running Costs data displayed on this page are provided by PrimeLocation to give an indication of potential running costs based on various data sources. PrimeLocation does not warrant or accept any responsibility for the accuracy or completeness of the property descriptions, related information or Running Costs data provided here.































.png)
