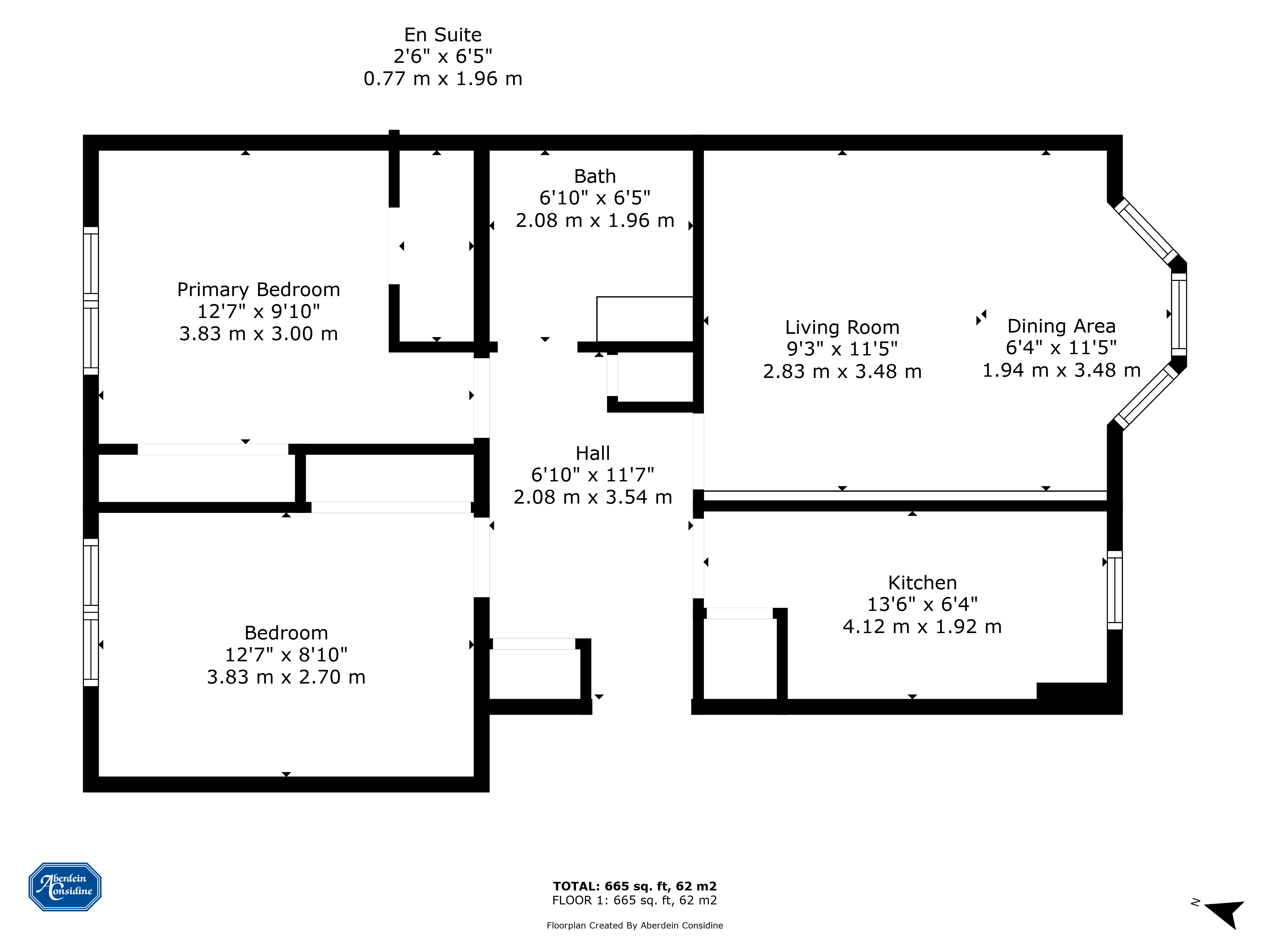Flat for sale in 0/2, Kelvinhaugh Street, Yorkhill, Glasgow G3
* Calls to this number will be recorded for quality, compliance and training purposes.
Property features
- Modern Ground Floor Flat
- Popular Yorkhill Location
- 2 Spacious Double Bedrooms
- Storage Space Throughout
- Allocated Parking
- EPC - C
Property description
This stunning two-bedroom flat occupies a prime elevated ground floor position in a popular modern development within Yorkhill in Glasgow's Westend. The property boasts an impressive interior, with generous proportions and excellent natural light. The main living space is a particular highlight, featuring a spacious lounge/dining area that's perfect for entertaining.
The separate galley-style kitchen is equipped with ample storage with a vairiety of floor and wall mounted units, with modern appliances, The two double bedrooms are both generously sized and offer plenty of storage, with an en-suite shower room providing added convenience. Contemporary three piece bathroom completes the accommodtion.
Additional features of the property include two storage cupboards off the reception hall and an allocated parking space within the residents' car park.
Located in a central position between Finnieston and Yorkhill, this property offers a wealth of amenities on its doorstep. Residents can enjoy a range of excellent restaurants, bars, and convenience shopping options in the immediate area. The property is also close to Hillhead Primary School and Kelvin Park Nursery, making it an ideal choice for families.
Kelvingrove Park and the University of Glasgow are nearby, along with excellent transport links making it easy to get around the city. This fantastic flat truly has it all – stylish living, convenient location, and plenty of amenities at your fingertips.
Hall (2.08m x 3.54m)
Living Room
2.83m x 3.48
Bay Windowed Area (1.94m x 3.48m)
Kitchen (4.12m x 1.92m)
Bedroom 1 (3.83m x 3m)
En-Suite (0.77m x 1.96m)
Bedroom 2 (3.83m x 2.7m)
Bathroom (2.08m x 1.96m)
Property info
For more information about this property, please contact
Aberdein Considine, G12 on +44 141 376 9553 * (local rate)
Disclaimer
Property descriptions and related information displayed on this page, with the exclusion of Running Costs data, are marketing materials provided by Aberdein Considine, and do not constitute property particulars. Please contact Aberdein Considine for full details and further information. The Running Costs data displayed on this page are provided by PrimeLocation to give an indication of potential running costs based on various data sources. PrimeLocation does not warrant or accept any responsibility for the accuracy or completeness of the property descriptions, related information or Running Costs data provided here.






























.png)
