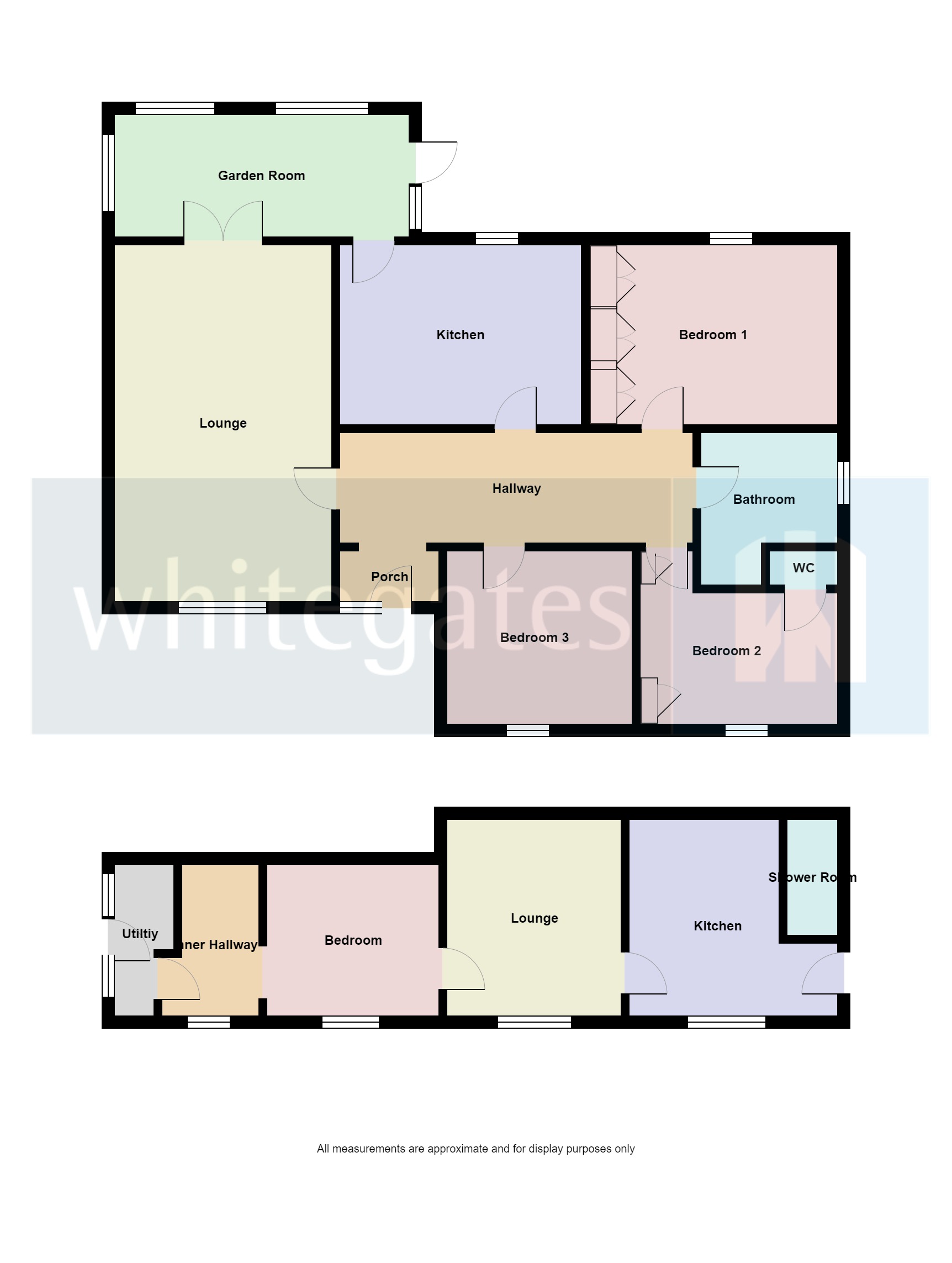Detached house for sale in Coed Efa Lane, Wrexham Road, New Broughton, Wrexham LL11
* Calls to this number will be recorded for quality, compliance and training purposes.
Property features
- 4 Bedroom detached home
- Featuring a self-contained annexe
- UPVC double glazing
- Gas central heating
- Electric gated entrance
- Solar panels
- Detached workshop
- Veranda/patio area
- Viewing highly recommended
- EPC C78
Property description
Discover your dream home with this captivating 4-bedroom detached family home, set behind an electric gated entrance in a serene setting. Imagine living in a spacious home with large gardens spanning over ¼ of an acre, complete with stunning far-reaching views from your own veranda. Plus, an additional self-contained 1-bedroom annexe offers the perfect opportunity for an Airbnb rental, providing extra income.
Step into the welcoming entrance hall with elegant Parquet flooring, leading to a cozy lounge featuring a log burner, a garden room, and a well-appointed kitchen. The home boasts three bedrooms, including one with an en-suite washroom, and a family bathroom with both a bath and separate shower enclosure.
The versatile self contained annexe features a fully fitted kitchen, lounge, bedroom with a dressing room, shower room, and utility area—ideal for guests or rental opportunities.
Outside, enjoy an extensive private driveway with a turning area, a detached workshop, and a veranda/patio perfect for entertaining. The established gardens are a delight, with an ornamental pond, raised vegetable beds, lush lawns, mature trees, and privacy hedging providing a tranquil retreat.
Experience the perfect blend of comfort, space and potential income with this exceptional property.<br /><br />
Entrance Hall
Lounge (21' 6" x 12' 9" (6.55m x 3.89m))
Garden Room (18' 2" x 7' 9" (5.54m x 2.36m))
Kitchen (14' 3" x 11' 8" (4.34m x 3.56m))
Bedroom 1 (11' 9" x 11' 8" (3.58m x 3.56m))
Bedroom 2 (13' 3" x 10' 3" (4.04m x 3.12m))
Bedroom 3 (13' 9" x 11' 9" (4.2m x 3.58m))
Currently used as a dining room.
Bathroom
Lower Ground Floor Annexe
Utility Area (9' 7" x 7' 5" (2.92m x 2.26m))
Dressing Area (9' 7" x 4' 3" (2.92m x 1.3m))
Bedroom (10' 8" x 9' 7" (3.25m x 2.92m))
Lounge (13' 4" x 11' 9" (4.06m x 3.58m))
Kitchen (13' 4" x 12' 2" (4.06m x 3.7m))
Shower Room
Front Garden
Side And Rear Gardens
Garage/Workshop (19' 3" x 9' 9" (5.87m x 2.97m))
Property info
For more information about this property, please contact
Whitegates Wrexham, LL11 on +44 1978 255409 * (local rate)
Disclaimer
Property descriptions and related information displayed on this page, with the exclusion of Running Costs data, are marketing materials provided by Whitegates Wrexham, and do not constitute property particulars. Please contact Whitegates Wrexham for full details and further information. The Running Costs data displayed on this page are provided by PrimeLocation to give an indication of potential running costs based on various data sources. PrimeLocation does not warrant or accept any responsibility for the accuracy or completeness of the property descriptions, related information or Running Costs data provided here.







































.png)
