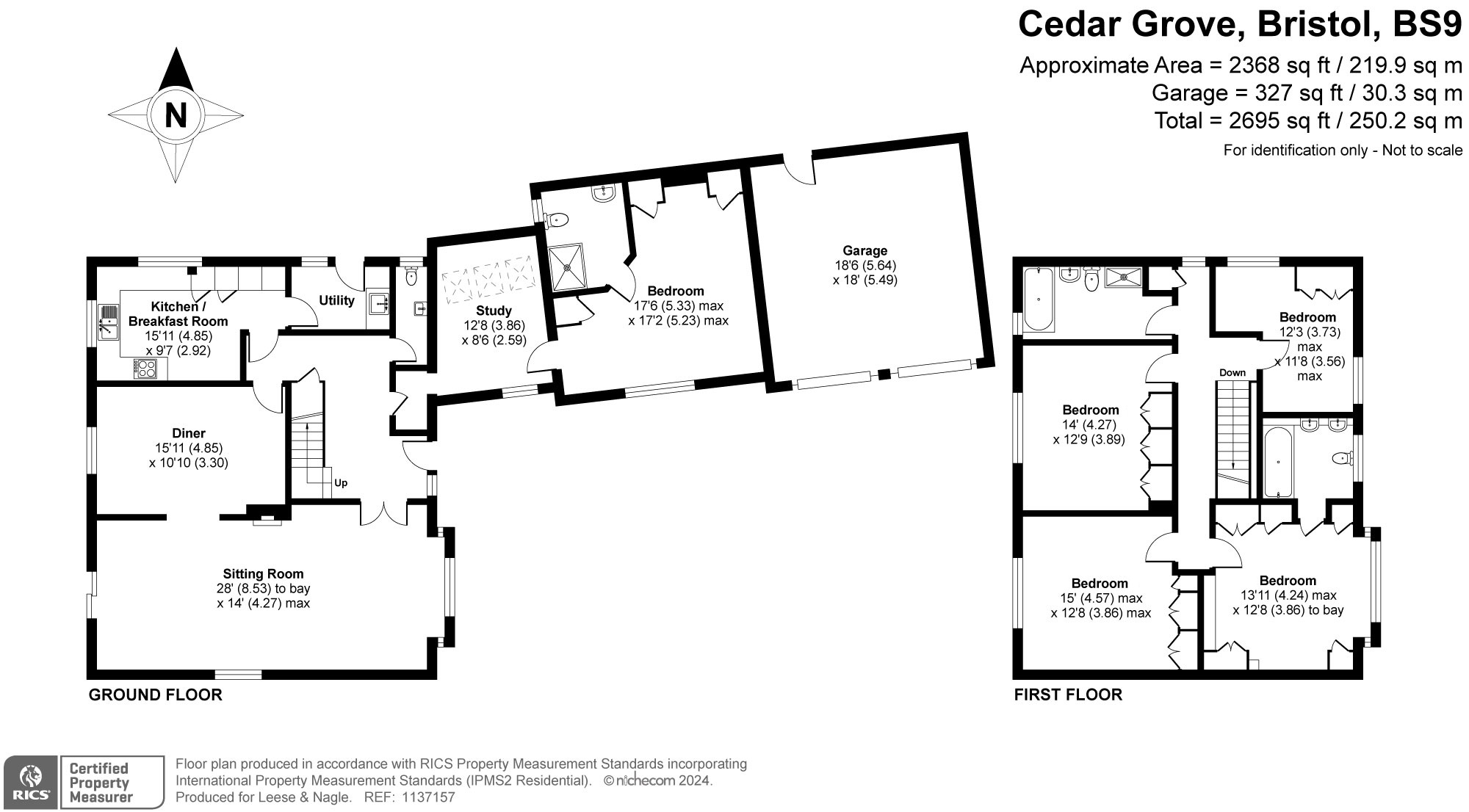Detached house for sale in Cedar Grove, Stoke Bishop, Bristol BS9
* Calls to this number will be recorded for quality, compliance and training purposes.
Property features
- Executive Detached Family Home
- Versatile Accommodation
- Over 2,600 sq. Ft (including garage)
- Cul-de-Sac Location
- Lovely Rear Garden
- Parking for Numerous Cars and Double Garage
- Complete Chain
Property description
A fantastic detached family home that is to be sold for the first time in over 30 years. The property is located on a peaceful cul-de-sac in Stoke Bishop with local amenities and schooling and is sure to be popular for a range of buyers. The property offers wonderful living spaces including 5 bedrooms, 3 bathrooms plus downstairs WC, versatile working from home area, off-street parking for multiple cars, double garage and private rear garden that is well stocked.
The property is accessed to the front into a welcoming entrance hall that gives passage to the living spaces, home study area, kitchen, downstairs WC, stairwell to the first floor and cloakroom. The living space is ample and benefits from a triple aspect, ensuring it is light and airy. The room itself is neutral in décor with coal-effect gas fire with marble hearth, coving, carpeting and connects beautifully with the rear garden via a sliding patio door. Off this space is an ample dining area with large window looking into the garden, again with coving and is carpeted. The kitchen/breakfast room has window to rear and side, a range of wall and base units, worktop with a tiled splashback, sink/drainer, a range of integrated appliances including oven, hob, fridge, dishwasher, built-in breakfast table and has a tiled floor. Off the kitchen is a useful utility room, door and window to side, additional storage, sink and plumbing for washing machine as well as space for tumble dryer.
Off the hall there is a great area that currently operates as a home study with skylights. Through this room you enter a large ground floor bedroom that is well finished with skylight, window to front, built-in storage cupboards and a shower en-suite with a walk-in shower, low level WC, wash hand basin and obscured window.
To the first floor, the landing provides access to 4 bedrooms, the family bathroom, airing cupboard and window to side. All the bedrooms are comfortable double rooms with lovely aspects, with all of them benefitting built-in storage. The principal bedroom also has an en-suite with obscured window to front, bath with shower over, low level WC, ‘his and her’ sink with vanity units. The main family bathroom is to the rear with obscured window, large shower cubicle, bath, low level WC and floating wash hand basin.
Outside, to the front there is off-street parking for multiple cars, perfect for when family and friends come to visit. Then there is a double garage with electric roller doors. The garage benefits from power and lighting, with door to rear and provides excellent storage. Measuring 18’6 x 18ft, it can easily accommodate two cars if desired. There is a separate and well-sized shed for storage adjacent to the garage.
To the rear, there is a beautiful garden that is enclosed and feels very screened and secluded. With a large patio off the house, this is the perfect al-fresco dining area during the summer months and is a lovely area to enjoy. Slightly raised, is the main lawn that is surrounded by some lovely shrubs and trees and is very well stocked and established. The gardens allow you to follow the sun for most of the day before it sets to the front in the west. Finally, there is side access that connects the front and rear gardens.
A family home that has been much loved and offered with a complete chain. Viewing highly recommended to avoid disappointment.
Property info
For more information about this property, please contact
Leese and Nagle Estate Agents Ltd, BS9 on +44 117 444 9518 * (local rate)
Disclaimer
Property descriptions and related information displayed on this page, with the exclusion of Running Costs data, are marketing materials provided by Leese and Nagle Estate Agents Ltd, and do not constitute property particulars. Please contact Leese and Nagle Estate Agents Ltd for full details and further information. The Running Costs data displayed on this page are provided by PrimeLocation to give an indication of potential running costs based on various data sources. PrimeLocation does not warrant or accept any responsibility for the accuracy or completeness of the property descriptions, related information or Running Costs data provided here.




































.png)