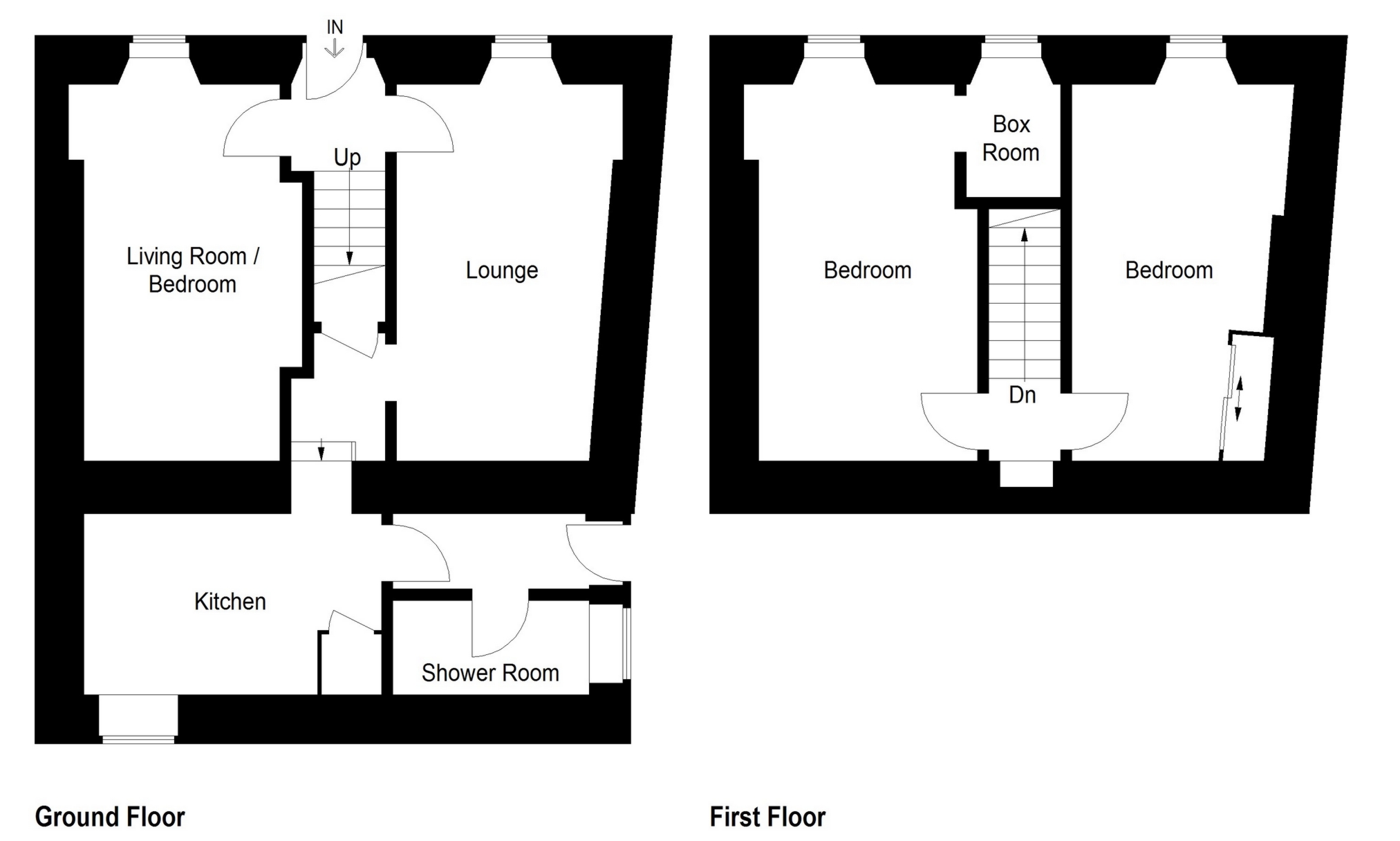Semi-detached house for sale in Back Street, Freuchie KY15
* Calls to this number will be recorded for quality, compliance and training purposes.
Property features
- Charming Semi-Detached House
- Lounge; Kitchen; 3 Double Bedrooms; Shower Room
- Presented in move-in condition
- Sunny Rear Garden
- Ideally placed close to primary school and local shop
Property description
Detailed Description
Tucked away yet centrally located within the sought after village of Freuchie, Ronan is a charming semi-detached property presented in move-in condition. The accommodation comprises of a lounge, dining room/bedroom, breakfasting kitchen, two further bedrooms and a shower room. It also benefits from private areas of garden to the rear. Back Street sits just off High Street in Freuchie and is close to both the primary school and local shop.
Accommodation Comprises:
Ground Floor
Entrance at front door opens into a welcoming hallway which leads to the downstairs reception rooms and stairs to the upper floor.
To the right is a sitting room, with a window looking out to the front of the property. This room features an attractive feature fireplace with cast iron surround and timber mantle.
To the left is a dining room and office area, which also looks out to the front of the property, facing south.
Either of these rooms could be used as a bedroom if desired.
A partially glazed door leads from the dining room through to a small hall area with understairs storage, and through to the breakfasting kitchen.
The kitchen features floor and wall mounted shaker-style units and a breakfast bar, as well as an integrated gas burner hob and electric oven with extractor above. There is space for a washing machine and fridge/freezer. There is also a large cupboard for pantry storage.
A rear hall sits off the kitchen and accesses the shower room, as well as leading out to the garden.
The modern shower room comprises a large shower enclosure with rainfall shower head, WC, whb set within a vanity unit and heated towel rail.
First Floor:
The upper landing leads to two double bedrooms, one of which benefits from a dressing room/walk-in wardrobe. Both bedrooms face south, looking out to the front of the house.
Outside areas:
Ronan offers two areas of private garden, one which features four sheds, offering lots of storage for garden equipment, bikes, etc. The other area features a large drying green and decked area. This area of the garden benefits from a sunny aspect all year round.
Please find a copy of the Home Report on our website:
Home Report also available entering postcode KY15 7EL.
Freuchie is a quaint and much sought-after village in north east Fife, positioned at the foot of the Lomond Hills and offering an abundance of beautiful walks, views and recreational activities. Local amenities include shops, pubs/restaurants, and a primary school. Freuchie is well located just off the A92, making it ideal for commuting to Glenrothes, Cupar, Dundee, and Edinburgh beyond. The area is well-known for its scenery and country walks and there are numerous golf courses in the general area.
Ground Floor
Lounge: 4.99m x 2.90m (16'4" x 9'6")
Dining Room: 4.83m x 2.80m (15'10" x 9'2")
Kitchen: 3.94m x 2.42m (12'11" x 7'11")
Shower Room: 3.50m x 1.23m (11'6" x 4'0")
First Floor
Bedroom One: 4.94m x 2.89m (16'2" x 9'6")
Bedroom Two: 4.89m x 2.89m (16'1" x 9'6")
Property info
For more information about this property, please contact
Lawrie Estate Agents, KY15 on +44 1334 408956 * (local rate)
Disclaimer
Property descriptions and related information displayed on this page, with the exclusion of Running Costs data, are marketing materials provided by Lawrie Estate Agents, and do not constitute property particulars. Please contact Lawrie Estate Agents for full details and further information. The Running Costs data displayed on this page are provided by PrimeLocation to give an indication of potential running costs based on various data sources. PrimeLocation does not warrant or accept any responsibility for the accuracy or completeness of the property descriptions, related information or Running Costs data provided here.







































.png)
