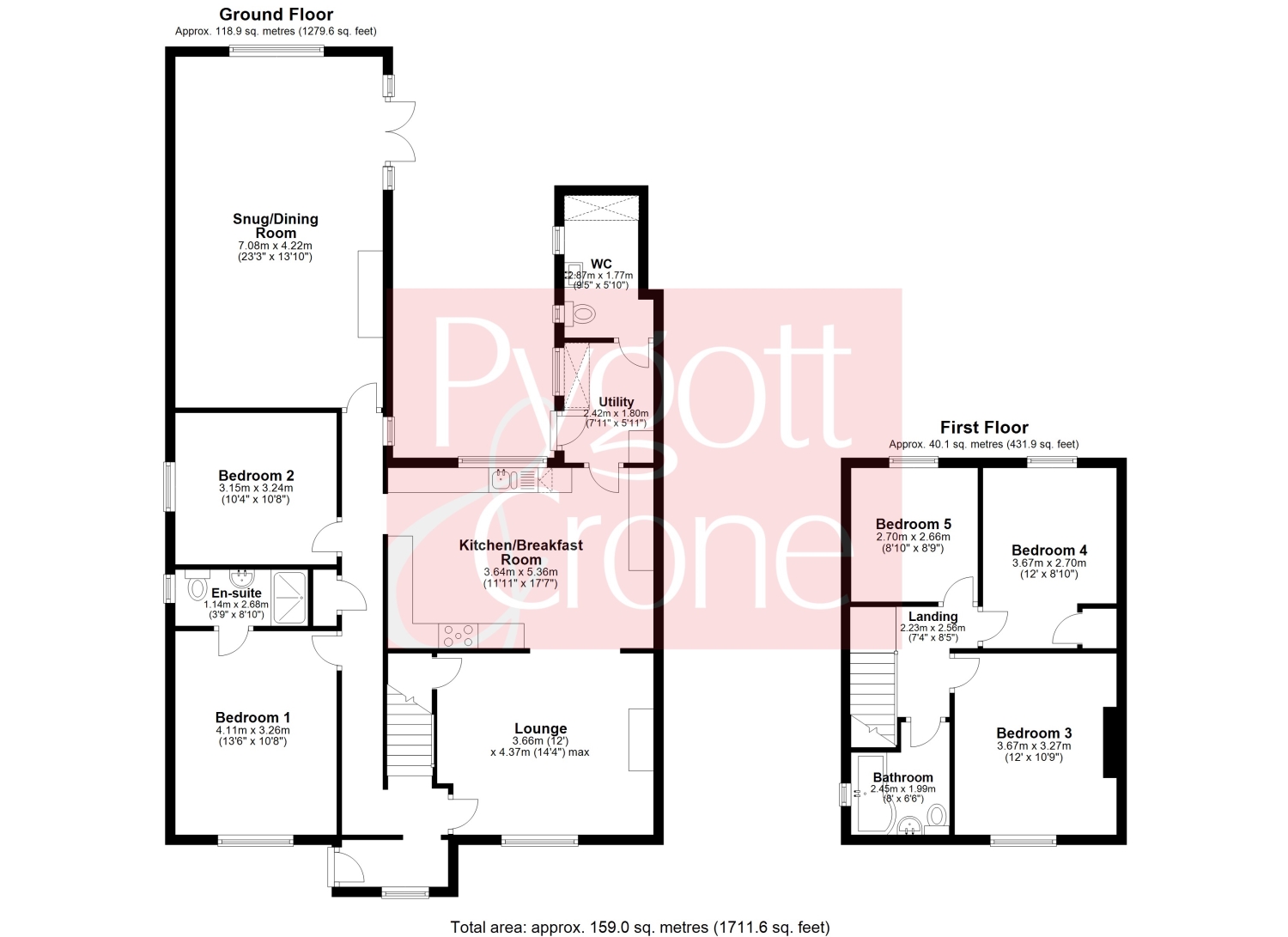Semi-detached house for sale in Blue Gowt Drove, Spalding, Lincolnshire PE11
* Calls to this number will be recorded for quality, compliance and training purposes.
Property features
- 5 Bedroom Semi Detached Property
- 1/2 Acre Land Separate to Property
- Breakfast kitchen with integrated appliances
- Spacious Lounge
- Snug/ Utility and downstairs WC
- Ensuite and family bathroom
- Spacious and well established garden
- EPC Rating - C, Council Tax Band - A
Property description
This simply stunning semi detached family home, located within Pinchbeck is now available. It boasts high quality finish throughout, and offers ample living accommodation. It gives easy reach to the village of pinchbeck, and Spalding town centre.
This beautiful property briefly comprises, Entrance Hallway, immaculate Breakfast Kitchen, complete with integrated appliances and central island, Utility area, Snug/Dining Room, spacious Lounge and Two downstairs Bedrooms with the main accompanied by an En Suite. To the first floor there are Three good sized Bedrooms and Family Bathroom.
Outside to the rear, the very spacious enclosed garden, is most laid to lawn and is well established, with plants, trees and shrubs, it offers a patio area for those perfect summer evenings and a gate which gives access to additional piece of land, this makes the total plot size 0.7, to the front the property offers off road parking
Agent note: Septic tank is shared and situated in neighbours garden.
Entrance Porch
Entrance Hall
Lounge
3.66m x 4.37m - 12'0” x 14'4”
Kitchen/Breakfast Room
3.64m x 5.36m - 11'11” x 17'7”
Utility
2.42m x 1.8m - 7'11” x 5'11”
WC
2.87m x 1.77m - 9'5” x 5'10”
Snug/Dining Room
7.08m x 4.22m - 23'3” x 13'10”
Bedroom 1
4.11m x 3.26m - 13'6” x 10'8”
En-Suite
1.14m x 2.68m - 3'9” x 8'10”
Bedroom 2
3.15m x 3.24m - 10'4” x 10'8”
First Floor Landing
2.23m x 2.56m - 7'4” x 8'5”
Bedroom 3
3.67m x 3.27m - 12'0” x 10'9”
Bedroom 4
3.67m x 2.7m - 12'0” x 8'10”
Bedroom 5
2.7m x 2.66m - 8'10” x 8'9”
Bathroom
2.45m x 1.99m - 8'0” x 6'6”
Property info
For more information about this property, please contact
Pygott & Crone - Spalding, PE11 on +44 1775 536957 * (local rate)
Disclaimer
Property descriptions and related information displayed on this page, with the exclusion of Running Costs data, are marketing materials provided by Pygott & Crone - Spalding, and do not constitute property particulars. Please contact Pygott & Crone - Spalding for full details and further information. The Running Costs data displayed on this page are provided by PrimeLocation to give an indication of potential running costs based on various data sources. PrimeLocation does not warrant or accept any responsibility for the accuracy or completeness of the property descriptions, related information or Running Costs data provided here.
















































.png)