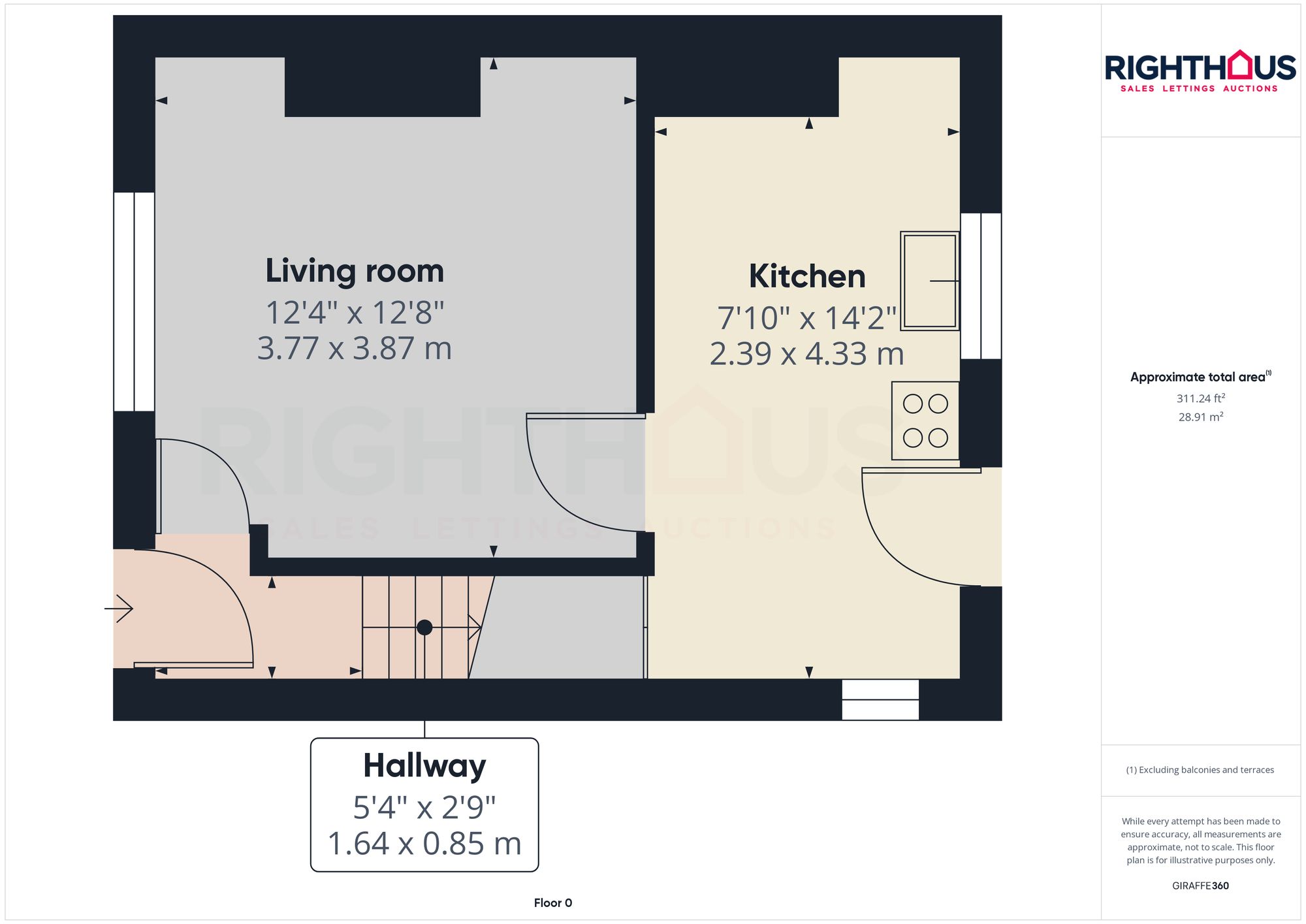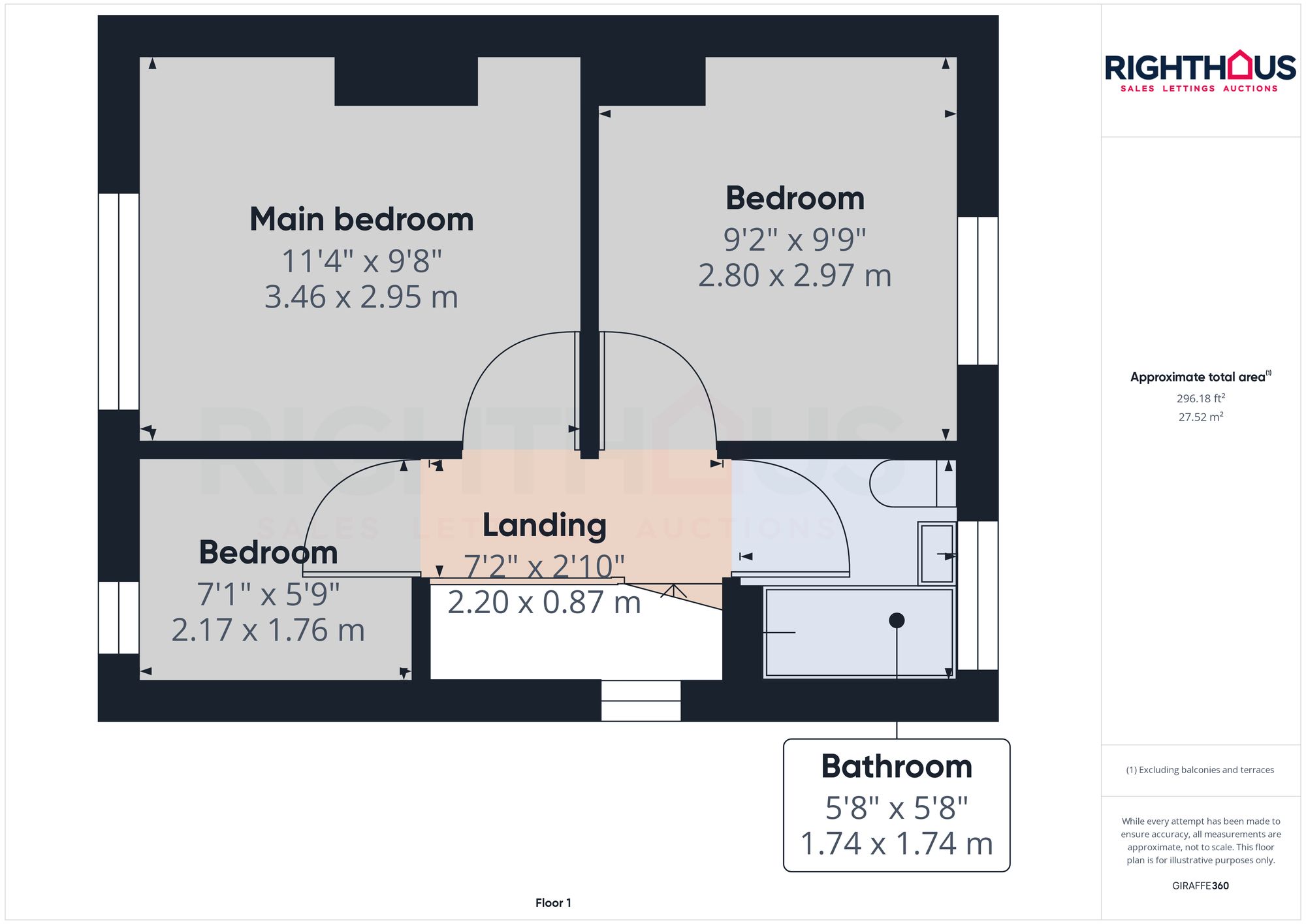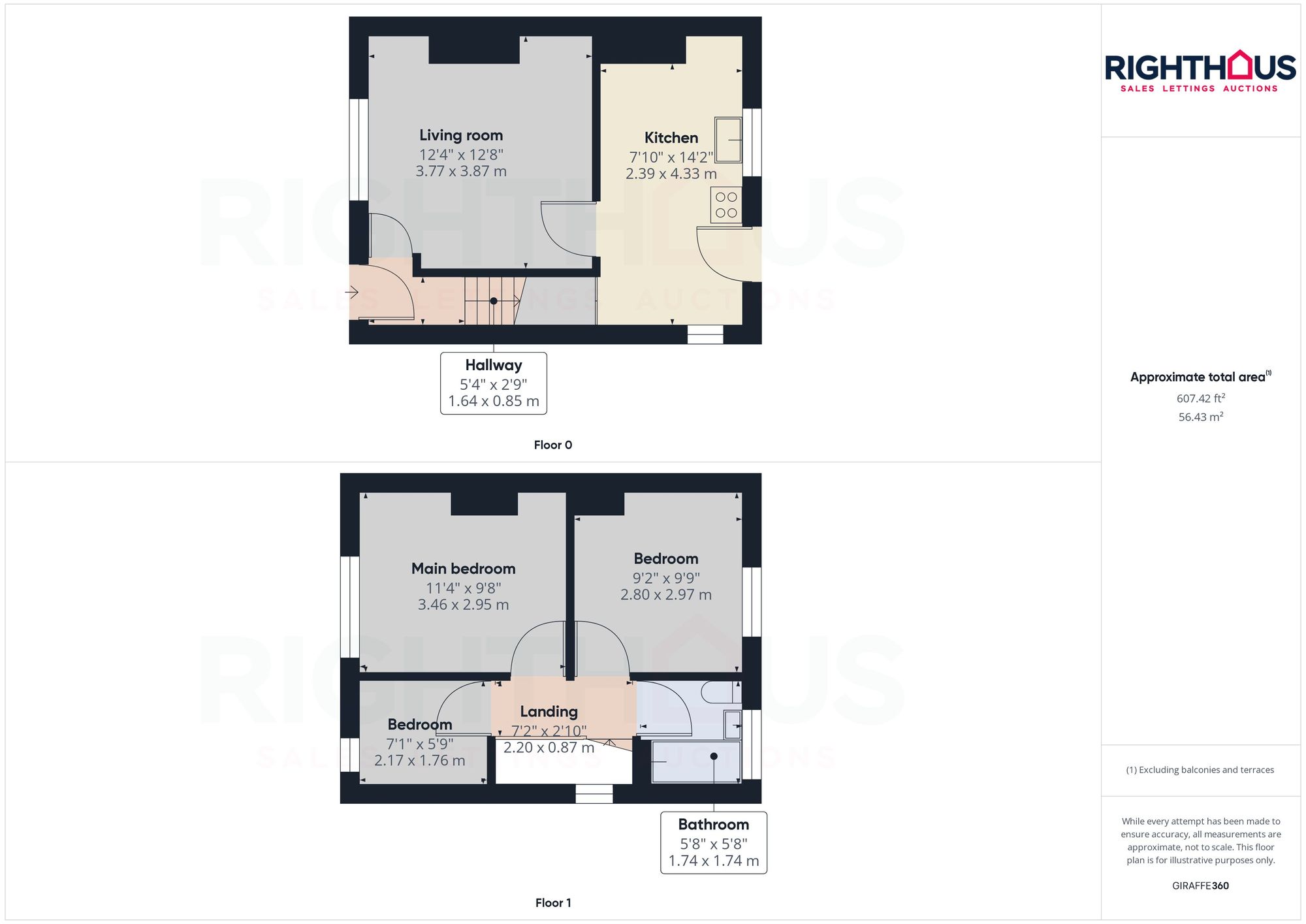Semi-detached house for sale in Torre Crescent, Bradford BD6
* Calls to this number will be recorded for quality, compliance and training purposes.
Property features
- Three bedroom semi detached property
- Spacious lounge and kitchen
- Driveway
- Gas central heating
- Double glazing
- Three piece bathroom suite
- No chain
Property description
This charming 3-bedroom semi-detached house offers a wonderful opportunity for those seeking a comfortable and inviting family home. Upon entering, you are greeted by a well-proportioned living space that exudes warmth and character throughout. The property features a functional layout, with a sizeable kitchen perfect for preparing delicious meals and a cosy lounge area where you can unwind after a long day. The house benefits from modern conveniences such as gas central heating and double glazing, ensuring a comfortable living environment all year round. Each of the three bedrooms are generously sized, providing ample space for relaxation and rest. The bathroom is elegantly finished with a three-piece suite, adding a touch of luxury to the home. With its neutral decor and abundance of natural light, this property offers a blank canvas for you to make it your own.
Outside, the property is surrounded by easily manageable front and rear gardens, offering a private outdoor space for enjoying the fresh air and sunshine. Whether you are looking to entertain guests or simply relax in the tranquillity of nature, the gardens provide the perfect setting for outdoor activities. The driveway allows for convenient off-street parking, ensuring you never have to worry about finding a space for your vehicle. The property is situated in a sought-after location, close to local amenities, schools, and transport links, making it an ideal choice for families or professionals seeking a peaceful retreat within easy reach of urban conveniences. Don't miss the chance to make this delightful property your own and start creating lasting memories in a place you can truly call home.
EPC Rating: D
Location
Located in a highly desirable location, offering convenient access to shops in the Wibsey area. These shops include supermarkets, health centres, restaurants, banks and many other amenities. Additionally this property is only a few miles away from motorway networks, train stations and is conveniently situated in the middle of bus routes to Leeds, Bradford and beyond.
Entrance (1.64m x 0.85m)
Providing access to the property, to the living room and stairs to the first floor landing.
Living Room (3.77m x 3.87m)
The living room features a large window which allows ample natural light to fill the space. It benefits from both gas central heating and double glazing ensuring a cozy and comfortable atmosphere during the colder months.
Kitchen (2.39m x 4.33m)
The spacious kitchen is equipped with a variety of wall and base units providing plenty of workspace and storage space. You will find a convenient 1 bowl sink unit with a drainer, cooker, as well as gas central heating and double glazing. Door providing access to the rear garden.
Landing (2.20m x 0.87m)
Providing access to the bedrooms and bathroom
Main Bedroom (3.46m x 2.95m)
The main bedroom boasts a lovely modern decor and is adorned with plush carpeting. It is equipped with the comfort of gas central heating and double glazing.
Bedroom 2 (2.80m x 2.97m)
The bedroom is beautifully adorned with modern decor and flooring, which adds a touch of elegance to the space. Additionally, you will be pleased to know that it benefits from the convenience of gas central heating and the added comfort of double glazing.
Bedroom 3
The third bedroom is enhanced by modern decor and flooring. It also enjoys the advantages of gas central heating and double glazing.
Bathroom (1.74m x 1.74m)
The family bathroom is partially tiled and features a 3-piece suite, which includes a panelled bath, a low level W.C., a pedestal hand basin, and a shower over the bath. Additionally, this bathroom offers the convenience of gas central heating and double glazing.
Rear Garden
The exterior of the property boasts easily manageable front and
south facing private rear garden.
Parking - Driveway
Driveway to the front of the property.
Property info
For more information about this property, please contact
Righthaus, BD6 on +44 1274 978194 * (local rate)
Disclaimer
Property descriptions and related information displayed on this page, with the exclusion of Running Costs data, are marketing materials provided by Righthaus, and do not constitute property particulars. Please contact Righthaus for full details and further information. The Running Costs data displayed on this page are provided by PrimeLocation to give an indication of potential running costs based on various data sources. PrimeLocation does not warrant or accept any responsibility for the accuracy or completeness of the property descriptions, related information or Running Costs data provided here.


























.png)
