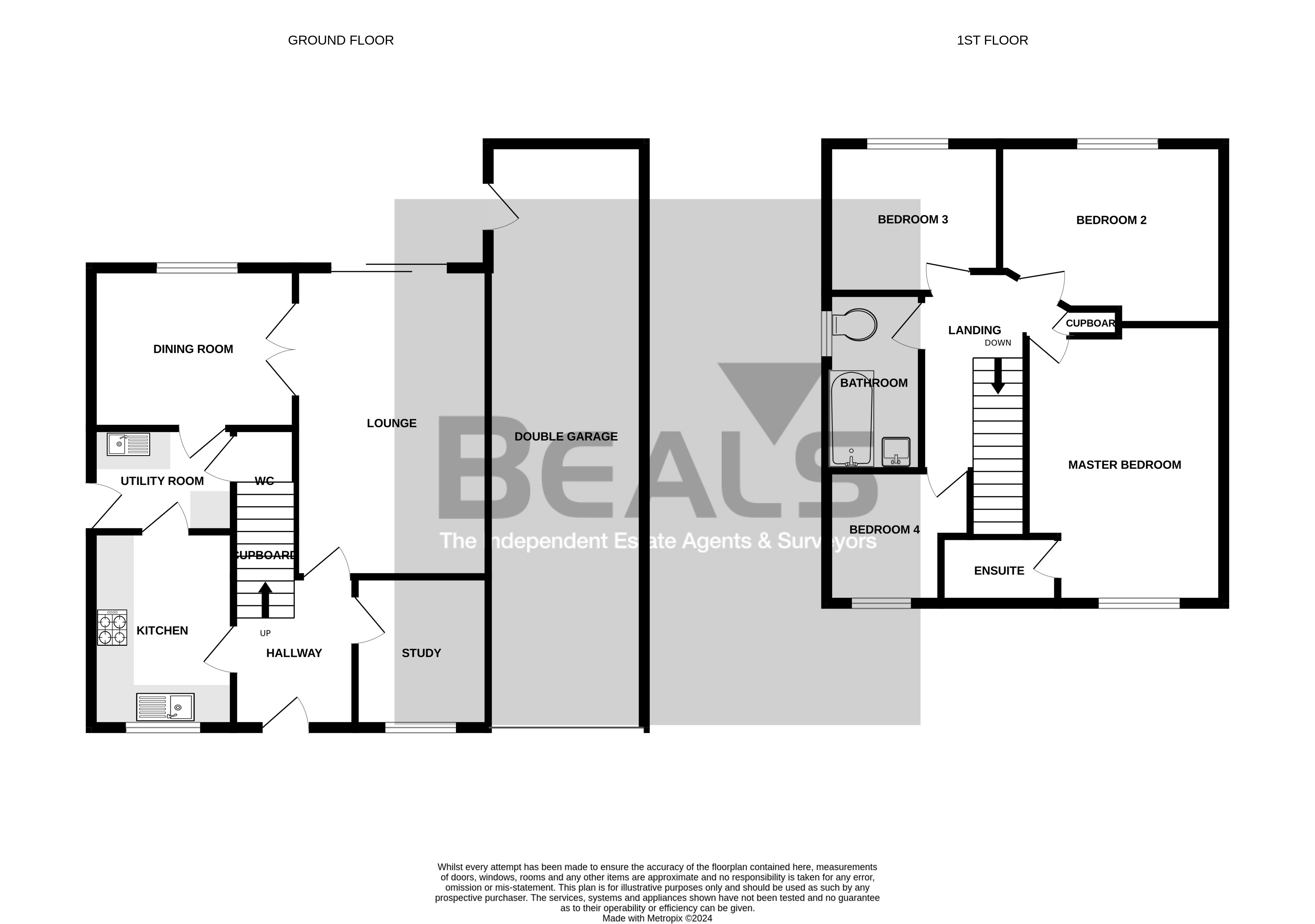Detached house for sale in Brabant Close, Whiteley, Fareham PO15
* Calls to this number will be recorded for quality, compliance and training purposes.
Property features
- Four bedroom detached house
- Modernization required
- Double tandem garage
- Off road parking
- Great potential
- Well respected area
- No forward chain
- EPC rating C
Property description
Beal's welcome to this four-bedroom detached house located in the highly sought-after area of Whiteley. This property presents a unique opportunity for those looking to put their own stamp on a spacious family home, as it requires full modernization. With its generous living spaces and fantastic location, this home offers a lot of potential. Upon entering through the entrance hall, the kitchen, while in need of modernization, offers a functional layout with an adjacent utility room providing extra storage and laundry facilities. The first floor offers four well-proportioned bedrooms. The master bedroom benefits from an ensuite, while there is also a three piece family bathroom. Ideal for those working from home, the study provides a quiet and dedicated workspace. Following from the utility room you will find a seperate dining room. A conveniently located WC on the ground floor adds to the practicality of the home. The spacious lounge is perfect for relaxing with family and friends. The property includes a substantial double tandem garage, offering ample space for multiple vehicles or the potential for conversion into additional living space, subject to planning permission. The property boasts driveway parking to the front, ensuring convenient and secure off-road parking. This property requires full modernization, making it an ideal project for those looking to create their dream home. With its generous size and excellent location, the possibilities are endless. Contact us today to arrange a viewing and see for yourself the possibilities this property has to offer.
Internally
This property presents a unique opportunity for those looking to put their own stamp on a spacious family home, as it requires full modernization. With its generous living spaces and fantastic location, this home offers a lot of potential. Upon entering through the entrance hall, the kitchen, while in need of modernization, offers a functional layout with an adjacent utility room providing extra storage and laundry facilities. The first floor offers four well-proportioned bedrooms. The master bedroom benefits from an ensuite, while there is also a three piece family bathroom. Ideal for those working from home, the study provides a quiet and dedicated workspace. Following from the utility room you will find a seperate dining room. A conveniently located WC on the ground floor adds to the practicality of the home. The spacious lounge is perfect for relaxing with family and friends.
Externally
The property includes a substantial double tandem garage, offering ample space for multiple vehicles or the potential for conversion into additional living space, subject to planning permission. The property boasts driveway parking to the front, ensuring convenient and secure off-road parking.
Location
Situated in the desirable area of Whiteley, this property benefits from a prime location with easy access to local amenities, schools, and transport links. Whiteley offers a vibrant community atmosphere, with a range of shopping, dining, and recreational facilities nearby.
Accommodation
Entrance Hall
Kitchen (10' 9" x 7' 8")
Utility Room (7' 8" x 5' 6")
Dining Room (8' 7" x 11' 0")
Study
WC
Lounge (16' 5" x 10' 4")
On The First Floor
Bedroom One (15' 6" x 10' 4")
Ensuite
Bedroom Two (11' 1" x 8' 8")
Bedroom Three (8' 8" x 8' 1")
Bedroom Four (8' 4" x 8' 0")
Agents Notes
Tenure - Freehold.
Council Tax Band - E.
Property info
For more information about this property, please contact
Beals - Park Gate, SO31 on +44 1489 876114 * (local rate)
Disclaimer
Property descriptions and related information displayed on this page, with the exclusion of Running Costs data, are marketing materials provided by Beals - Park Gate, and do not constitute property particulars. Please contact Beals - Park Gate for full details and further information. The Running Costs data displayed on this page are provided by PrimeLocation to give an indication of potential running costs based on various data sources. PrimeLocation does not warrant or accept any responsibility for the accuracy or completeness of the property descriptions, related information or Running Costs data provided here.























.png)
