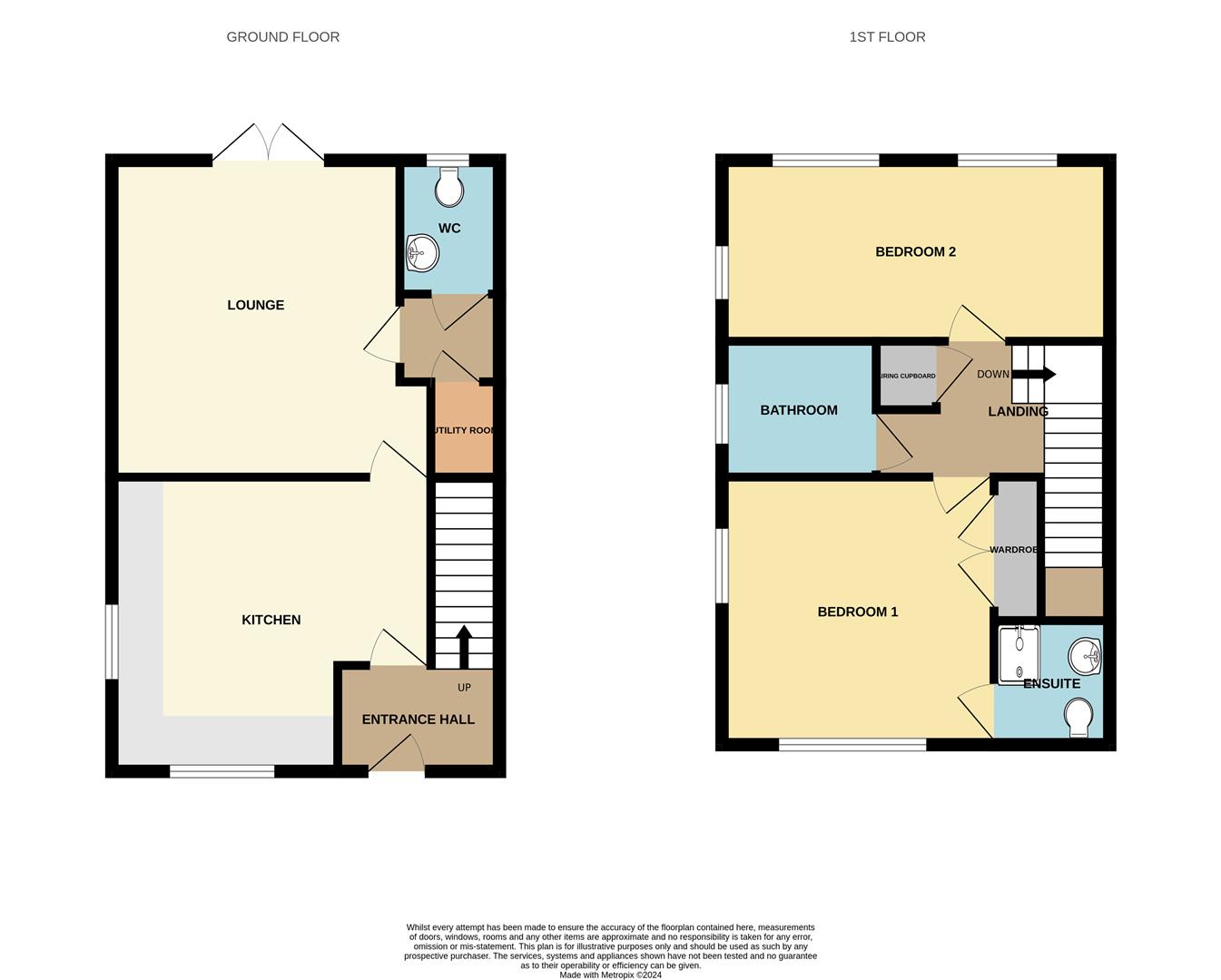Semi-detached house for sale in Britten Avenue, Fryerns SS14
* Calls to this number will be recorded for quality, compliance and training purposes.
Property features
- Entrance Hall
- Ultra-Modern Kitchen (13'0 x 14'0 Max)
- Lounge (14'0 x 12'1)
- Ground Floor WC
- Bedroom 1 (11'10 x 12'0)
- En-Suite
- Bedroom 2 (8'0 x 17'1)
- Three-Piece Bathroom
- Low Maintenance Rear Garden
- Driveway for two vehicles
Property description
Bear Estate Agents are excited to be able to market this stunning two bedroom semi-detached house, built in 2016! Britten Avenue is a attractive road on the outskirts of the hugely popular Fryerns estate within walking distance of local amenities and schools. It also benefits from easy access to popular commuter roads (A127 & A13).
Internally, this gorgeous home begins with an entrance hall that leads into an ultra-modern kitchen with fitted appliances and an abundance of surface and cupboard space. This leads through to the homely lounge which overlooks the low maintenance rear garden. The ground floor also benefits from a large WC and a utility space under the stairs. Upstairs this home is remarkably impressive with two huge bedrooms stealing the show. The master bedroom measures 11’10 x 12’0 and also has a built in wardrobe space and a luxury en-suite. The second bedroom measures a whopping 8’0 x 17’1! The bathroom, in keeping with the rest of the house, is modern from head to toe and has a shower over bath.
The aforementioned rear garden is low maintenance and reasonably unoverlooked, a pleasant space for anyone with pets! To the front of the property is a driveway for two cars and plenty of on street parking bays for any visitors.
This home is bound to sell quickly so call us today to book your viewing!
Complete Chain!
Stunning Condition Throughout!
Entrance Hall
Ultra-Modern Kitchen (13'0 X 14'0 Max)
Lounge (14'0 X 12'1)
Ground Floor Wc
Utility Space
Bedroom 1 (11'10 X 12'0)
En-Suite
Bedroom 2 (8'0 X 17'1)
Three-Piece Bathroom
Low Maintenance Rear Garden
Driveway For Two Vehicles
Property info
For more information about this property, please contact
Bear Estate Agents, SS16 on +44 1702 787540 * (local rate)
Disclaimer
Property descriptions and related information displayed on this page, with the exclusion of Running Costs data, are marketing materials provided by Bear Estate Agents, and do not constitute property particulars. Please contact Bear Estate Agents for full details and further information. The Running Costs data displayed on this page are provided by PrimeLocation to give an indication of potential running costs based on various data sources. PrimeLocation does not warrant or accept any responsibility for the accuracy or completeness of the property descriptions, related information or Running Costs data provided here.






























.png)
