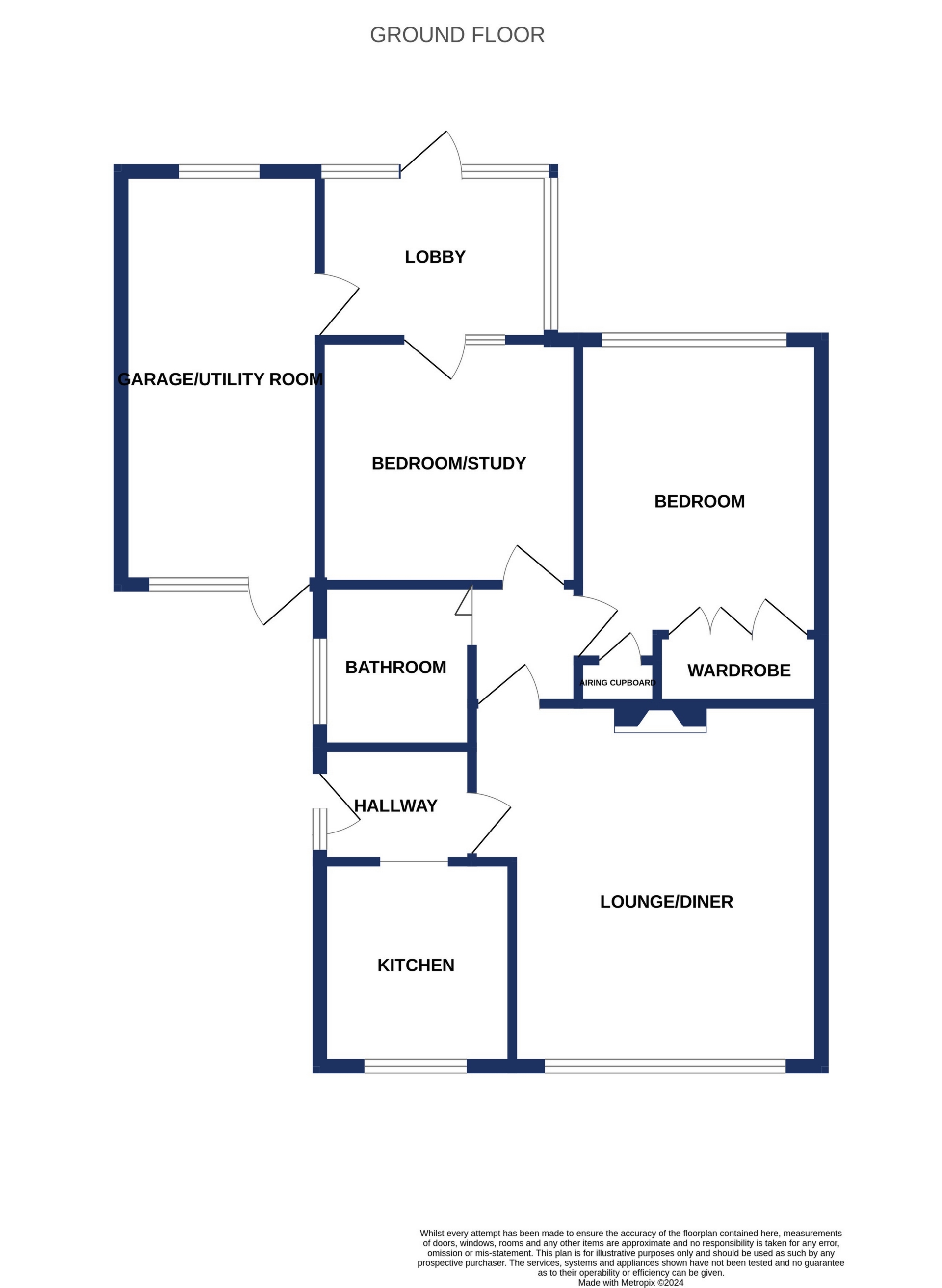Bungalow for sale in Arundel Close, Alphington EX2
* Calls to this number will be recorded for quality, compliance and training purposes.
Property description
Detailed Description
A well presented two bedroom link detached bungalow with good size rear garden situated in the popular and sought after location of Alphington within close proximity to local shops, doctors surgery, chemist, community centre, public house and bus route. EPC B, Council Tax Band D, Freehold.
Front door to..
entrance hall: Radiator, archway to kitchen, door to..
Lounge/diner: 4.5m x 4.4m (14'9" x 14'5"), Double glazed widow to the front, radiator, door to the inner hallway.
Kitchen: 2.5m x 2.1m (8'2" x 6'11"), Base cupboards and drawers with worktop over, sink and drainer, space for cooker, space for fridge, wall mounted cupboards, double glazed window to the front.
Bedroom 1: 4.0m x 3.0m (13'1" x 9'10"), Double glazed window to the rear, radiator, built in wardrobe.
Bedroom 2: 3.0m x 3.0m (9'10" x 9'10"), Double glazed door to the rear, porch, radiator.
Rear porch/lobby: Double glazed door to the garage, double glazed windows, double glazed door to the rear garden.
Shower room: WC concealed cistern, walk in shower cubicle and wall mounted shower, wash hand basin, towel rail, obscure double glazed window to the side.
Outside: To the front of the property is an area laid to stone chippings bordered by hedgerow and a driveway with double gates that leads to the front door. To the rear of the property is a decked patio with section of lawn and stepping stones which leads to a good size vegetable plot, perfect for all those budding gardeners wishing to grow your own produce. There is also a handy greenhouse and timber storage shed and a timber frame workshop with power and lighting.
Garage: 5.0m x 2.5m (16'5" x 8'2"), Storage puposes only, double glazed window and door.
Agents note: The property has solar panels which generate electricity and we have been advised the homeowner may receive payment/credit from the utility company which is based on the amount that is generated.. For more information please contact the office.
Property info
For more information about this property, please contact
Fraser & Wheeler Estate Agents Exeter, EX4 on +44 1392 976785 * (local rate)
Disclaimer
Property descriptions and related information displayed on this page, with the exclusion of Running Costs data, are marketing materials provided by Fraser & Wheeler Estate Agents Exeter, and do not constitute property particulars. Please contact Fraser & Wheeler Estate Agents Exeter for full details and further information. The Running Costs data displayed on this page are provided by PrimeLocation to give an indication of potential running costs based on various data sources. PrimeLocation does not warrant or accept any responsibility for the accuracy or completeness of the property descriptions, related information or Running Costs data provided here.





























.png)
