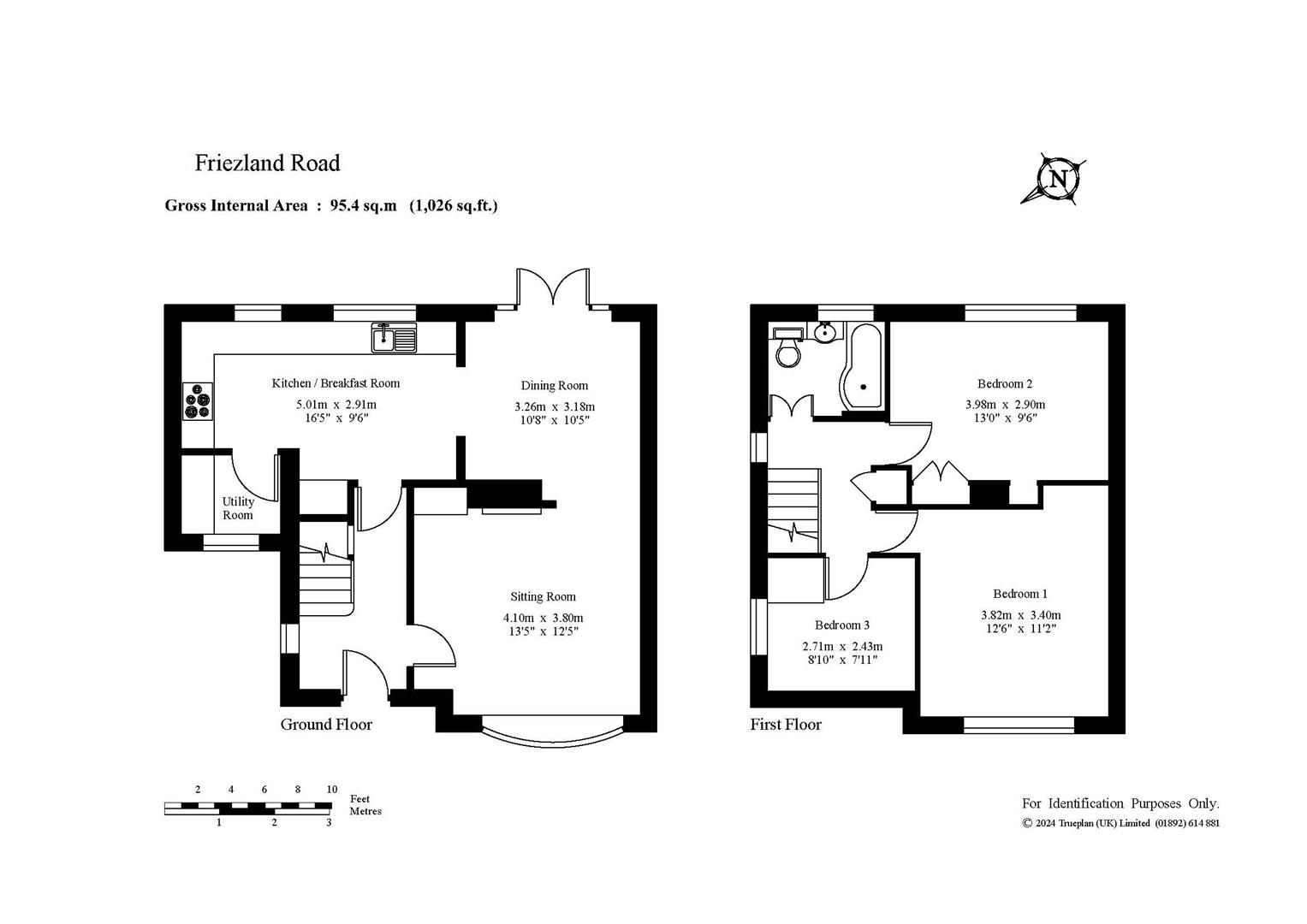Property for sale in Friezland Road, Tunbridge Wells TN4
* Calls to this number will be recorded for quality, compliance and training purposes.
Property features
- 3 Bedroom
- Semi-Detached House
- Off Street Parking
- Front & Rear Garden
- 2 Receptions Rooms
- Large Kitchen
- Utility Room
- Potential to Extend Subject to Planning
Property description
An immaculate three-bedroom semi-detached family home located in a peaceful residential area, within easy walking distance to the Mainline Station. This property features stunning front and rear gardens, off-road parking, and a utility room. It is fully double glazed and equipped with gas central heating.
Location
Friezland Road is located within a quiet residential area and has a friendly and welcoming atmosphere. The location offers a lovely area for a family with its local and close primary school and transportation routes to Tunbridge Wells Secondary & Grammar Schools such as Tunbridge Wells Girls’ Grammar School, and The Skinners’ School, ensuring excellent educational opportunities for families.
The property is also approximately a 20 minute walk to ‘The Pantiles’ & ‘High Street’ offering a vibrant and cultural scene with its many local independent cafes, shops and restaurants along with is Jazz Evening and Soul Train Evenings throughout Summer!
Friezland Road benefits from excellent transport connections. The nearby Mainline Station provides direct regular train services to London, making it ideal for commuters. The town is also well-served by local bus routes, and the A26 and A21 roads offer easy access to surrounding areas and the M25 motorway.
Description
As you enter the property through the beautifully maintained large front garden, you are welcomed into the entrance hall. The hall provides access to the living room and kitchen, with stairs leading to the first floor. The interior is decorated in neutral tones.
The spacious living room, located off the hallway, boasts a large bay window that floods the room with natural light. The room also features a charming fireplace and a bespoke fitted display unit. An expansive opening leads to the dining room.
The dining room offers ample space and neutral decor, with French doors opening onto the rear garden. A large archway connects the dining room to the kitchen, creating a semi-open plan layout that enhances the flow and feel of the home’s central hub.
The kitchen is the heart of this home and is sure to impress. It features elegant cream shaker-style units with cream stone-effect worktops, providing plenty of storage. The kitchen is equipped with a large range cooker, space for an American fridge/freezer, and an integrated dishwasher. Large double-glazed windows offer views of the rear garden.
The utility room continues the kitchen’s style and provides space for a washing machine and tumble dryer. It also includes a window overlooking the front.
Upstairs, there are two generously sized double bedrooms, one with fitted wardrobes, and a third single bedroom currently configured to fit a double bed and wardrobe.
The family bathroom, located off the landing, is fitted with a modern white suite, with a p-shaped bath with an overhead shower, a hand basin, and a W.C vanity unit. The bathroom also features a tiled floor.
Externally, the property boasts a lovely southeast-facing rear garden, primarily laid to lawn with a few shrubs and a spacious patio area, making it easy to maintain. The large, well-established front garden offers off-road parking, along with ample unrestricted on-road parking.
Property info
For more information about this property, please contact
Doorknobs, TN1 on +44 1892 731417 * (local rate)
Disclaimer
Property descriptions and related information displayed on this page, with the exclusion of Running Costs data, are marketing materials provided by Doorknobs, and do not constitute property particulars. Please contact Doorknobs for full details and further information. The Running Costs data displayed on this page are provided by PrimeLocation to give an indication of potential running costs based on various data sources. PrimeLocation does not warrant or accept any responsibility for the accuracy or completeness of the property descriptions, related information or Running Costs data provided here.


























.png)
