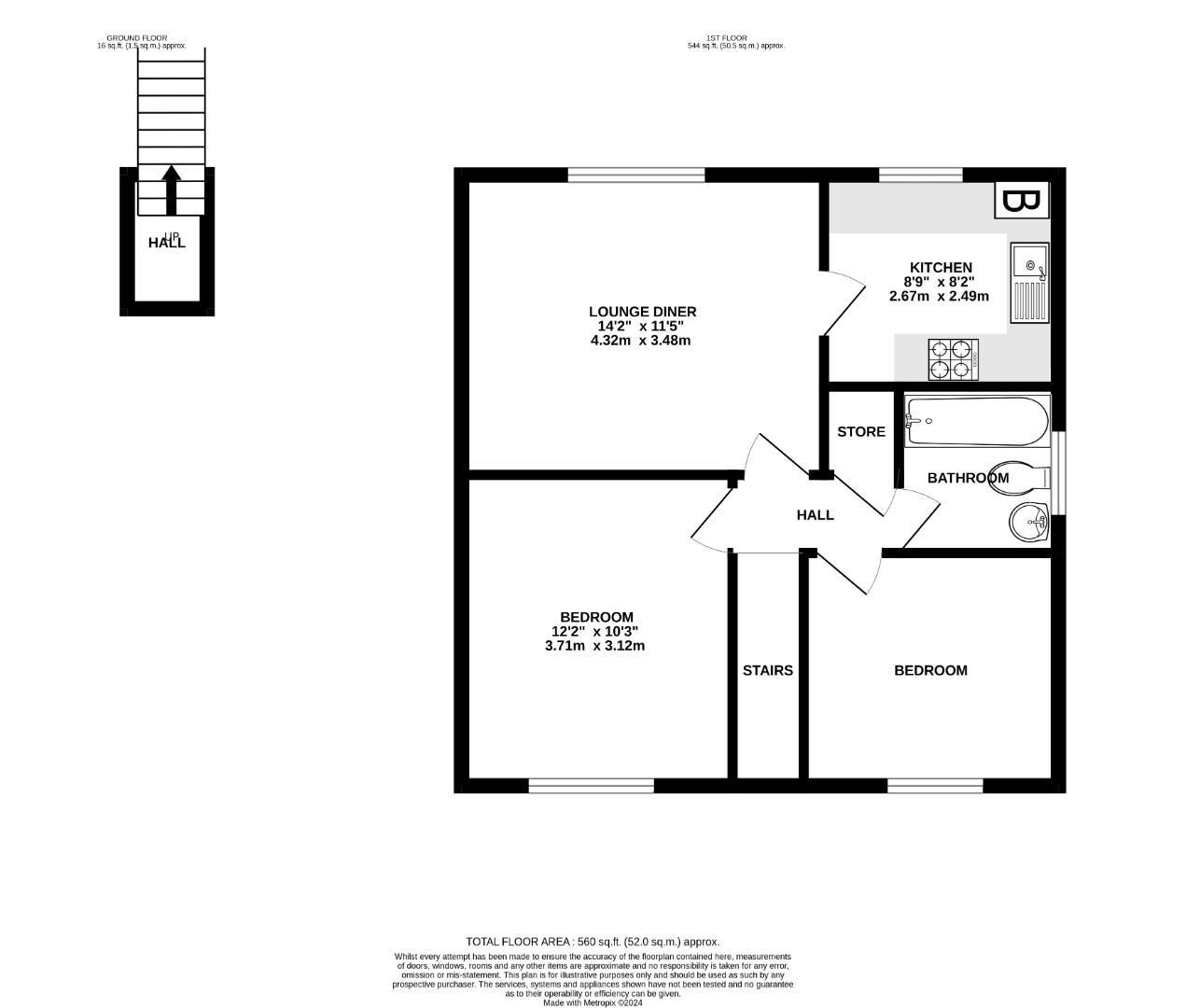Flat for sale in Kentmore Close, Heaton Mersey, Stockport SK4
* Calls to this number will be recorded for quality, compliance and training purposes.
Property features
- Top Floor Masonette Apartment
- Two Double Bedrooms
- Modern Kitchen and Bathroom
- Lawned Garden and Garage
- Well Presented & Tastefully Decorated
- Sought After & Convenient Location
- Short Stroll to Heaton Mersey Common
- Close to Tram Station & Public Transport
Property description
Two Double Bedrooms. First Floor Masonette. Lawned Garden. Garage En-Block. Kitchen with Grey Fronted Units. Modern Bathroom with White Suite. Tastefully Decorated and Well Presented. Convenient Location Close to Public Transport, Tram Station and Motorway Networks. Must Be Viewed
Joules are delighted to offer this beautifully presented and tastefully decorated top floor maisonette apartment with the added bonus of a garden and a garage en-block. Offering a private entrance door stairs take you up to the landing with a large built in cupboard, lounge with living flame gas fire and large window with rooftop views as far and Manchester City Centre, kitchen with a range of grey fronted units, two double bedrooms and a refitted bathroom. The property benefits from the aforementioned lawned garden and a garage en-block to the rear.
The property is conveniently situated close to Didsbury Road with public transport to hand - common etc
Private Entrance
Double glazed entrance door to lobby, stairs to first floor.
Stairs And Landing
Doors to lounge, both bedrooms and bathroom. Door to large built in storage cupboard with clothes rail and shelving
Lounge
Well presented lounge with feature wall mounted living flame gas fire, large double glazed window to the rear elevation with far reaching roof top views, central heating radiator, door to kitchen
Kitchen
Kitchen with a range of grey fronted units comprising: Single drainer stainless steel sink unit with mixer tap, cupboard below, further base drawer and eye level units. Slot in gas cooker with stainless steel chimney style cooker hood over. Recess for a fridge/freezer. Plumbed and access for an automatic washing machine. Wall mounted Worcester boiler concealed behind unit. Work-surfaces with tiled splashbacks. Double glazed window to the rear elevation
Bedroom One
Double bedroom. Double glazed window to the front elevation, central heating radiator, large bulk head storage cupboard housing clothes hanging rail and shelf.
Bedroom Two
Further double bedroom, double glazed window to the front elevation, central heating radiator
Bathroom
Modern refitted bathroom with white three piece suite comprising: Panelled bath with mixer tap and mains fed shower over, shower screen. Vanity unit housing low level WC and wash hand basin with mixer tap, cupboard below. Chrome heated towel radiator double glazed window with obscure glass to the side elevation. Attractively tiled splashbacks, mirrored bathroom cabinet
Outside
Garden
Open plan lawned gardens to front and side, mature trees and pathway to the front door. Storage cupboard to the side of the entrance door
Garage
En-block garage with up and over door to the rear
Property info
For more information about this property, please contact
Joules, SK4 on +44 161 506 6492 * (local rate)
Disclaimer
Property descriptions and related information displayed on this page, with the exclusion of Running Costs data, are marketing materials provided by Joules, and do not constitute property particulars. Please contact Joules for full details and further information. The Running Costs data displayed on this page are provided by PrimeLocation to give an indication of potential running costs based on various data sources. PrimeLocation does not warrant or accept any responsibility for the accuracy or completeness of the property descriptions, related information or Running Costs data provided here.


























.jpeg)
