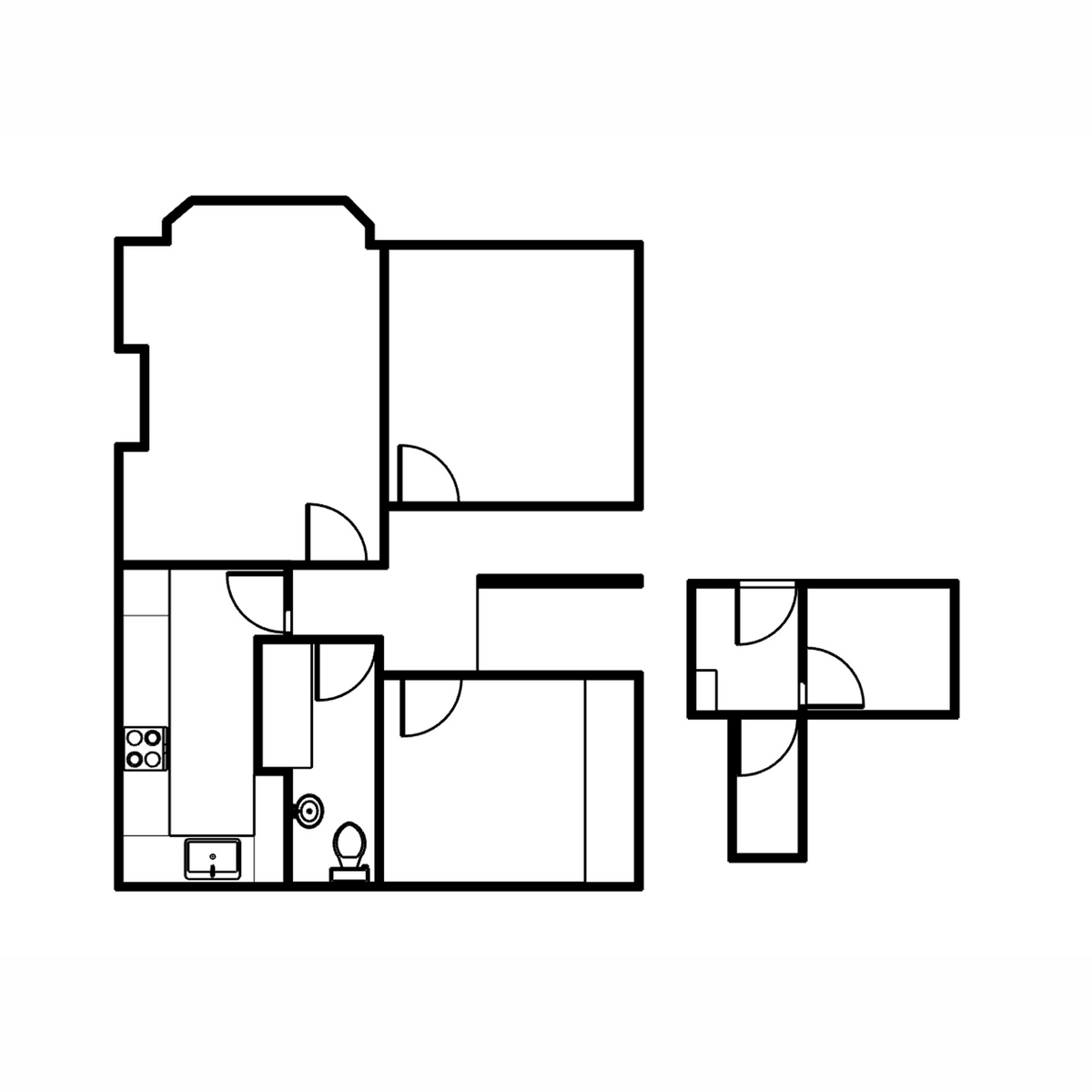Flat for sale in Oriel Drive, Liverpool L10
* Calls to this number will be recorded for quality, compliance and training purposes.
Property features
- Huge private garden!
- Under floor heating in bathroom.
- Two double bedrooms.
- Storage space.
- Close to schools & shops.
- Spacious, bright lounge.
Property description
Welcome to this quite exceptional first floor flat. Set on a substantial plot, offering beautiful gardens, complete with apple trees, a plum tree, gooseberry and blackcurrant bushes. This flat also offers a fantastic amount of storage, one space even having the potential to be used as an office, it has been loved by its owner for over 40 years. The upgrades to the property during those years are evident, from the under floor heating in the bathroom, to the stylish kitchen, modern and tasteful flooring throughout, contemporary fireplace and of course the beautifully maintained gardens, this flat truly is a credit to its current owner, not to mention an absolute gem of a purchase for the next buyer of this lovely property.
Contact The Agency today to arrange a viewing, and see for yourself, the potential on offer.
Seller is a connected person to The Agency UK
Entrance Hall
Accessed through private front door, with two large storage rooms off, one containing the freezer and tumble dryer, stairs leading up to the main living area
Living Room
A beautiful, bright and airy living space, with large bay window, modern gas fire with contempory white surround incluiding integrated downlights, and finished with sophisticated oak laminate flooring, and views onto the green at the front of the property
Kitchen
You will love this kitchen, with integrated oven and microwave, plus dishwasher, fridge and washing machine all hidden within the gorgeous oyster coloured units, it is topped off with a five burner gas hob, handy storage and shelving, with lovely views of the trees to the back of the property
Bathroom
If you like warm feet then you'll adore this bathroom! Under floor heating compliments a heated towel rail, white wall tiles, with black wall tiles surrounding the elegantly shaped bath, with shower overhead and curved glass shower panel, all together giving this bathroom a modern, bright, yet cosy feel
Bedroom
This sunny bedroom is surrounded by views of the trees to the back of the property, with lovely laminate flooring and fantastic, fitted, full mirrored wardrobes, it can fit a double or single bed plus accompanying chest of drawers/shelving etc
Bedroom
This lovely front bedroom has large fitted wardrobes and laminate flooring, with views over the green to the front of the property
Landing
The spacious landing is followed on from the carpeted staircase and leads onto each of your living spaces, carrying on the modern grey carpet from the staircase, and accentuated with a long window letting in lots of light and giving an extra focal point to this handy area
Loft
The loft is accessed via a pull down and fold away ladder, and is boarded out to accommodate a very large extra storage space
Garden
Well, what can i say. So rarely does a flat come to the market with such an abundance of outside space, not 1 but 3 gardens! To begin with at the front of the property there lies a flagged front garden, with large hedge bordering for privacy onto your second garden, here you will find the prettiest little apple tree, space for multiple sheds and/or seating, plus a handy washing line! Leading from here you make your way into probably the biggest garden you will find with a flat. A credit to the owner of this property, who has loved this space very much, had a gardener tend to the lawns for many, many years, and have themselves planted various shrubs and flowers. The potential for this plot is vast, from a home office, to potentially something bigger, given of course, any planning approval that a new buyer may wish to apply for
Property info
For more information about this property, please contact
The Agency UK, WC2H on +44 20 8128 0617 * (local rate)
Disclaimer
Property descriptions and related information displayed on this page, with the exclusion of Running Costs data, are marketing materials provided by The Agency UK, and do not constitute property particulars. Please contact The Agency UK for full details and further information. The Running Costs data displayed on this page are provided by PrimeLocation to give an indication of potential running costs based on various data sources. PrimeLocation does not warrant or accept any responsibility for the accuracy or completeness of the property descriptions, related information or Running Costs data provided here.























.png)
