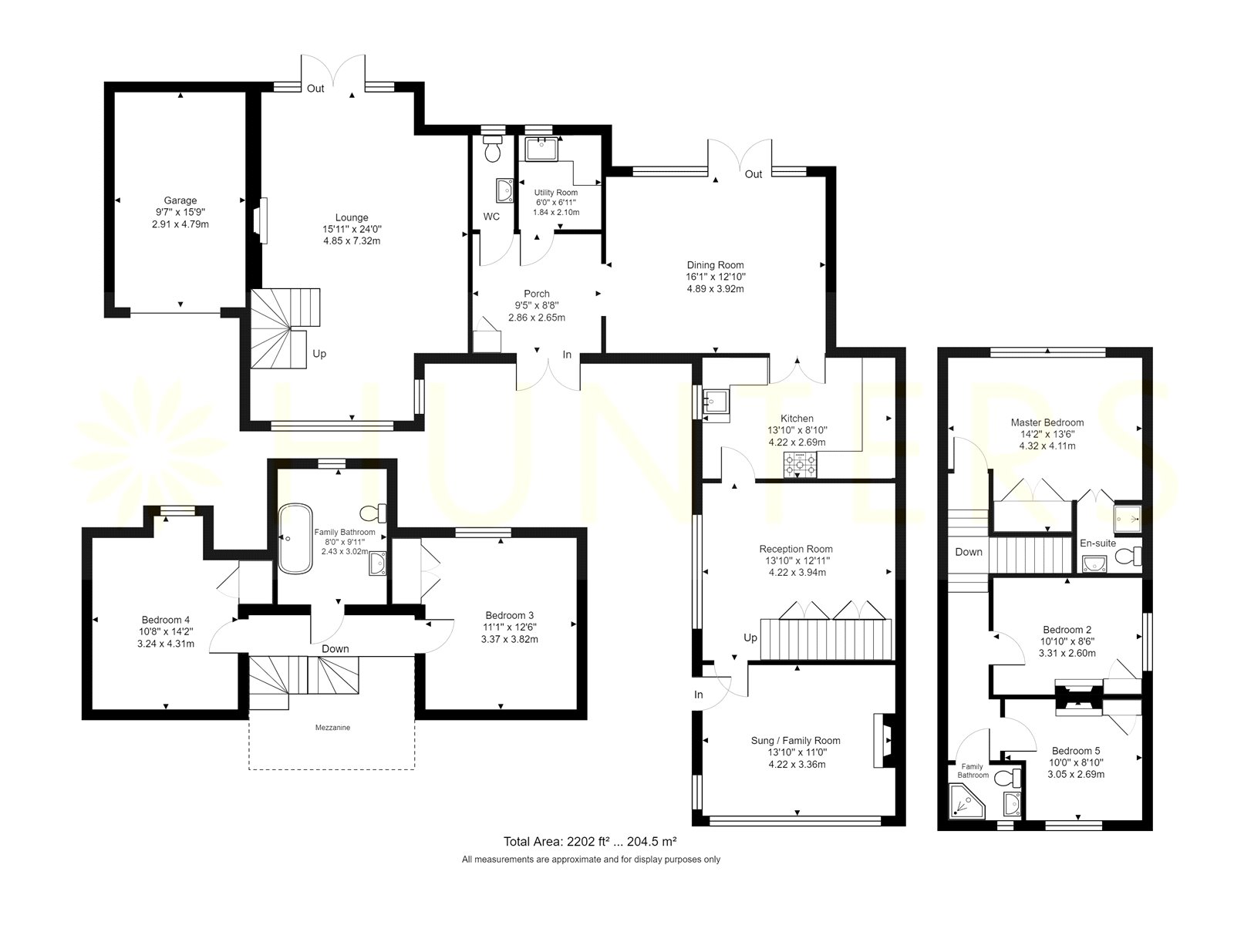Semi-detached house for sale in The Street, Bolney, Haywards Heath, West Sussex RH17
* Calls to this number will be recorded for quality, compliance and training purposes.
Utilities and more details
Property features
- 5-Bedroom Grade II Listed House
- Chain free
- Characterful & Charming
- Utility Room
- 4 Reception Rooms
- Gated Driveway
- Dual Aspect Living Room
- Original Oven from Bakery
- En-suite to Master Bedroom
- Private Rear Garden
Property description
Ideally located in the highly sought-after Bolney Village with easy access to the A23/M23, The Old Bakery is a Grade II Listed home offering over 2,200 square feet of internal space. This charming property features 5 spacious bedrooms, 3-4 reception rooms, off-road parking, stunning front courtyard garden, turfed rear garden & abundant character throughout.
Bolney Village, located in West Sussex, is a picturesque and highly sought-after village known for its historic charm and strong community spirit. It features well-preserved historic buildings, two popular local Pubs (The Bolney Stage & The Eight Bells), essential amenities such as a village store and a well-regarded primary school. Surrounded by beautiful Sussex countryside, Bolney offers numerous walking and cycling trails. Its proximity to the A23/M23 provides easy access to nearby towns and cities, making it ideal for commuters. Nearby attractions include the Bolney Wine Estate and the South Downs National Park.
The property welcomes you with a private driveway offering off-road parking and parkin gfor at least three vehicles. The charming courtyard-style front garden is accessed via a characterful barn door on the south side of the house, framed by a sandstone wall and box hedging, ensuring privacy. Upon entering through the front door, you’ll find a convenient downstairs W/C and a separate utility space equipped with plumbing for white goods, ample worktop space, and a pristine white porcelain Butler sink. The south side of the house boasts a stunning living area featuring the original bread oven, striking pine flooring, vaulted ceilings, and a staircase leading to a mezzanine, the family bathroom, and bedrooms four and five.
Continuing through the entrance hall to the north side of the house, you’ll discover a breathtaking orangery currently utilized as the dining room. This elegant space features underfloor heating, beamed ceilings, and direct access to the rear garden. Adjacent to the dining room, the kitchen is a chef’s delight with shaker-style units, a ceramic hob, a Butler's sink, under-counter space for a dishwasher, an Aga, and a charming feature oak lintel.
Towards the front of the property, two additional reception rooms offer versatile living spaces. One room, originally the bakery shop, boasts original pane bay windows, a cozy fireplace with a log burner, and an additional external door to the front, serving as a secondary entrance. The other reception room provides access upstairs to the Master Bedroom, and Bedrooms Two & Three all serviced by a well-appointed family shower room. The Master Bedroom enjoys the luxury of its own en-suite shower room complete with a shower cubicle, toilet, and sink.
The level lawned garden spans the width of the property, complemented by a delightful patio area perfect for al fresco dining and enjoying the warmer months. Tall trees surrounding the garden provide an enhanced sense of privacy.
This enchanting property seamlessly blends historic charm with modern comforts, offering a unique and inviting family home in the heart of Bolney Village.<br /><br />
Property info
For more information about this property, please contact
Hunters Estate Agents & Lettings, RH15 on +44 1444 683774 * (local rate)
Disclaimer
Property descriptions and related information displayed on this page, with the exclusion of Running Costs data, are marketing materials provided by Hunters Estate Agents & Lettings, and do not constitute property particulars. Please contact Hunters Estate Agents & Lettings for full details and further information. The Running Costs data displayed on this page are provided by PrimeLocation to give an indication of potential running costs based on various data sources. PrimeLocation does not warrant or accept any responsibility for the accuracy or completeness of the property descriptions, related information or Running Costs data provided here.





































.png)
