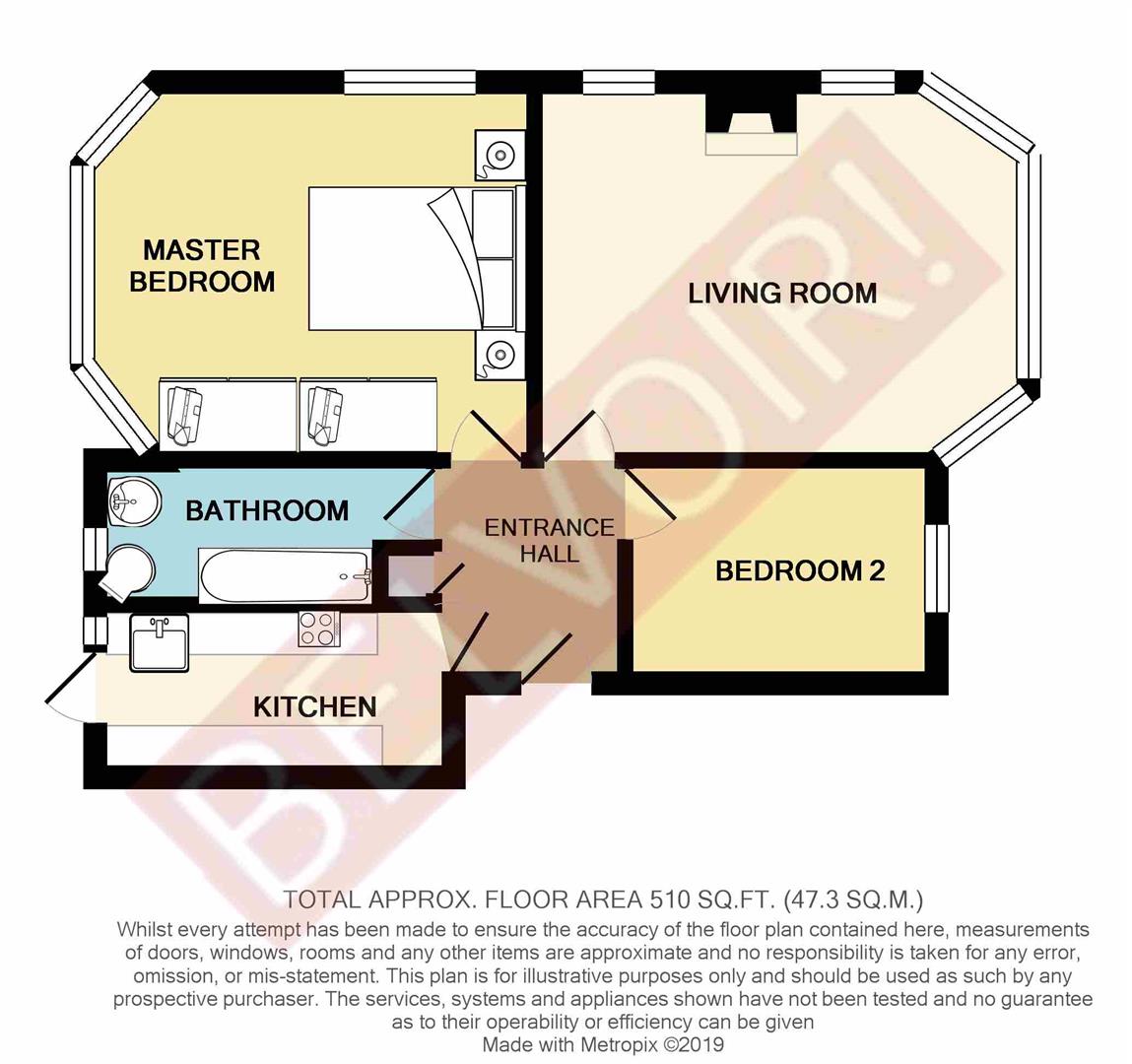Flat for sale in Garrison Court, Hollow Lane, Hitchin SG4
* Calls to this number will be recorded for quality, compliance and training purposes.
Property features
- Beautifully Presented Top Floor Flat
- Communal Gardens
- Lots of Natural Light Throughout
- Residents Permit Parking
- Right in the Heart of Hitchin
- Long Lease and No Ground Rent
- Gas Central Heating and Double Glazing
- Two Bedrooms
Property description
Lots of natural light and beautifully presented top floor flat - Belvoir are delighted to market this spacious top floor two bedroom flat, situated right in the town centre with views over Windmill Hill and a short walk from the mainline station. Dual aspect to the living room and main bedroom, this property is very well presented throughout and benefits from lots of natural light. The property has gas central heating and is double glazed. Long lease, and no ground rent - Permit parking available close by. Ideal first time purchase or investment. With an expected monthly rental of £1100 - over a 5% yield ! - motivated seller
Hitchin is a picturesque market town in Hertfordshire. The old part of Hitchin with the beautiful 13th century church at its heart still has tree lined narrow streets with historic buildings and inns dating back to medieval times. One of the many factors which puts Hitchin in the 'premier league' to live is the number of specialist boutiques and family-run businesses. Journey times into London and Cambridge on a fast train from Hitchin Station are about thirty minutes. Hitchin is approximately ten miles from the M1 and three miles from the A1(M), the main routes north and south.
EPC rating: D.
Ground Floor
Communal entrance door, with recure entry phone system. Stairs to all floors.
Second Floor
Hallway
Access to the loft space.
Living Room (3.46m x 4.43m (11'5" x 14'6"))
Bright room with large bay window to the front and two windows to the side, with views over Windmill Hill. Open fireplace (not in use)
Kitchen (1.57m x 3.34m (5'2" x 11'0"))
Galley kitchen with door and window to the rear. Wall and base units with wood work surfaces. Butler sink with mixer tap. Built-in Neff four ring gas hob, integrated oven below. Cupboard housing the wall mounted Worcester gas central heating boiler. Some wall tiling.
Main Bedroom (3.39m x 4.14m (11'1" x 13'7"))
Bay window to the rear and window to the side. Built-in wardrobes, cupboard housing the hot water cylinder.
Bedroom Two (2.10m x 2.98m (6'11" x 9'10"))
Window to the front.
Bathroom (1.35m x 2.53m (4'5" x 8'4"))
White suite with chrome effect comprising bath with shower over. Wash hand basin with cupboard below, recently fitted towel radiator.. Low level w.c., window to the rear. Exposed floorboards.
Outside
Communal gardens to the rear.
Agents Note
Lease details:
We are informed - Expiry of the lease 23 June 2167 (approximately 145 years remaining).
Ground rent: Peppercorn
Service Charge: £166 pcm approximately
Freeholder: Hiz Securities Limited.
Managing Agents: Windmill Hill Management Company Limited.
Disclaimer
Every care has been taken with the preparation of these particulars, but they are for general guidance only and complete accuracy cannot be guaranteed. If there is any point, which is of particular importance please ask or professional verification should be sought. All dimensions are approximate. The mention of fixtures, fittings and/or appliances does not imply they are in full efficient working order. Photographs are provided for general information and it cannot be inferred that any item shown is included in the sale. These particulars do not constitute a contract or part of a contract.
Property info
For more information about this property, please contact
Belvoir - Hitchin and Stevenage, SG5 on +44 1462 228860 * (local rate)
Disclaimer
Property descriptions and related information displayed on this page, with the exclusion of Running Costs data, are marketing materials provided by Belvoir - Hitchin and Stevenage, and do not constitute property particulars. Please contact Belvoir - Hitchin and Stevenage for full details and further information. The Running Costs data displayed on this page are provided by PrimeLocation to give an indication of potential running costs based on various data sources. PrimeLocation does not warrant or accept any responsibility for the accuracy or completeness of the property descriptions, related information or Running Costs data provided here.























.png)

