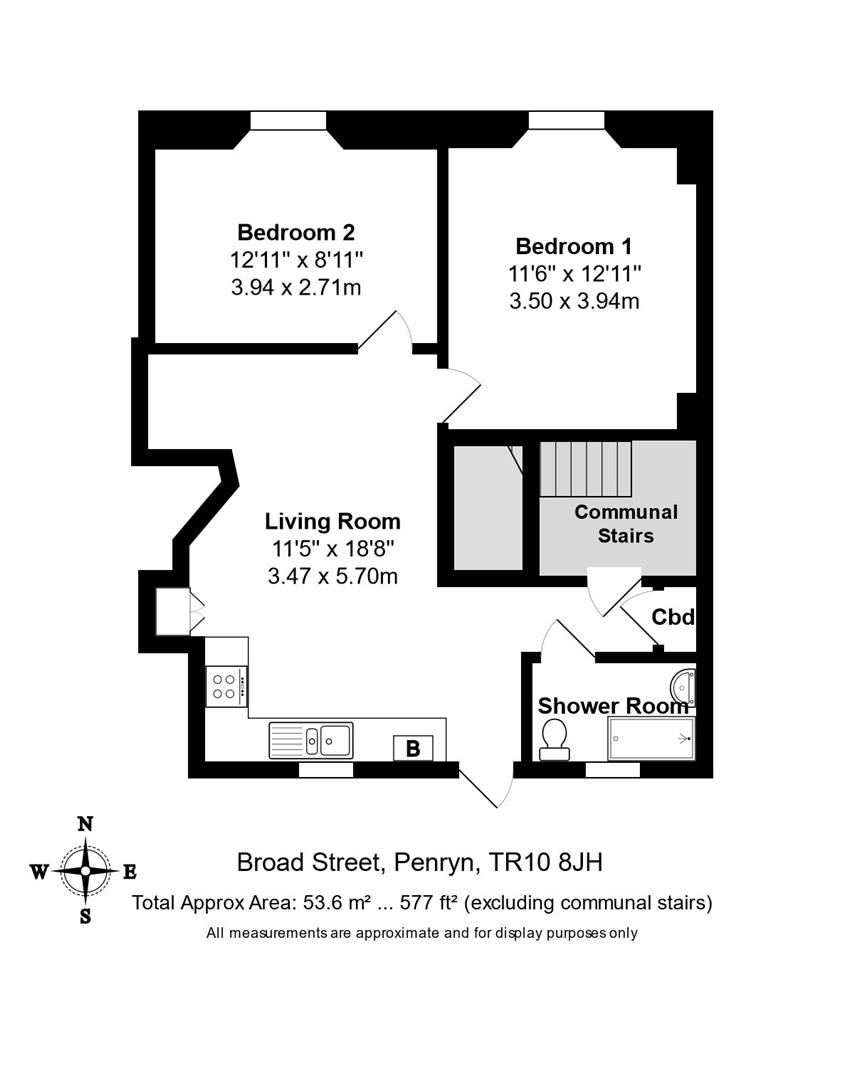Flat for sale in Broad Street, Penryn TR10
* Calls to this number will be recorded for quality, compliance and training purposes.
Property features
- Charming 2 bedroom first floor apartment
- Open-plan living room
- Well presented throughout
- Modern kitchen and shower room
- Town centre location
- Gas central heating
- Communal rear garden
- EPC rating D
Property description
A charming light and bright 2 double bedroom first floor apartment, located within an attractive Grade II Listed period building in the heart of Penryn. This spacious apartment provides an open-plan living area with modern kitchen, 2 large bedrooms and a refitted shower room. To the rear is a south-facing communal garden, available for each of the 4 apartments to enjoy. An ideal first time buy or investment property.
The Location
Broad Street in the heart of the town, provides easy access to Penryn's shops, restaurants and bars; picturesque Penryn Quay is just a short walk down the hill, with its popular Muddy Beach Cafe and 'Bailey's' farm shop. A regular bus service operates throughout the town and the train station is within a fifteen minute walk of the apartment.
The Accommodation Comprises
Glazed front door to:-
Communal Entrance Porch
Electric meters and fuse box. Telephone intercom for all four apartments. Obscure multi pane glazed door to:-
Communal Hallway
Stairs to first floor. Communal access to the rear garden.
Communal Landing
Two cupboards housing electric meter and gas meter. Private front door to Flat 3.
Entrance Hallway
Door to shower room, large storage cupboard with shelving. Open to:-
Open-Plan Living Room
A beautifully light and bright south-facing room with high ceiling and a large double glazed window overlooking the communal garden, surrounding rooftops and open countryside.
Kitchen Area
Range of eye and waist level units with stone-effect worksurface over, inset one and a half bowl sink/drainer unit with mixer tap, part tiled walls, inset four-ring gas hob with electric oven under and extractor fan over, new Hotpoint integrated dishwasher. Wall mounted Vaillant gas central heating boiler, radiator, space and plumbing for washing machine, space for fridge/freezer. Double glazed door to rooftop fire escape.
Living/Dining Area
Ample space for seating and a small dining table. White washed stone chimney breast with built-in shelving to either side and ornamental cast iron fireplace. Radiator, doors to bedrooms.
Bedroom One
Large light double bedroom with high ceiling, sash window to front aspect with window seat. Pendant light, radiator.
Bedroom Two
A good size second double bedroom, again benefiting from a high ceiling. Large sash window and window seat to front aspect. Pendant light, radiator.
Shower Room
Refitted modern shower room with large obscure double glazed window to rear aspect. Walk-in shower with glass screen and Mira electric shower, fully tiled surround. Pedestal wash hand basin, dual flush WC. Part panelled walls, heated towel rail/radiator. Central ceiling light.
The Exterior
Communal Garden
Accessible via the ground floor communal hallway and kitchen fire escape. A sunny south-facing garden, providing a large paved terrace ideal for a table and chairs. There are a number of densely planted flower beds with a range of shrubs and trees. Each apartment has the benefit of their own timber garden shed.
General Information
Services
Mains water, electricity, gas and drainage are connected to the property. Gas fired central heating.
Council Tax
Band A - Cornwall Council.
Tenure
Leasehold. 999 year lease from November 1982. 1/4 share of the freehold. Service charge of £75 per calendar month to include buildings insurance and all communal areas. We understand pets are not permitted under the terms of the lease.
Viewing
By telephone appointment with the vendors' Sole Agent - Laskowski & Company, 28 High Street, Falmouth, TR11 2AD. Telephone:
Property info
For more information about this property, please contact
Laskowski & Co, TR11 on +44 1326 358906 * (local rate)
Disclaimer
Property descriptions and related information displayed on this page, with the exclusion of Running Costs data, are marketing materials provided by Laskowski & Co, and do not constitute property particulars. Please contact Laskowski & Co for full details and further information. The Running Costs data displayed on this page are provided by PrimeLocation to give an indication of potential running costs based on various data sources. PrimeLocation does not warrant or accept any responsibility for the accuracy or completeness of the property descriptions, related information or Running Costs data provided here.

























.png)
