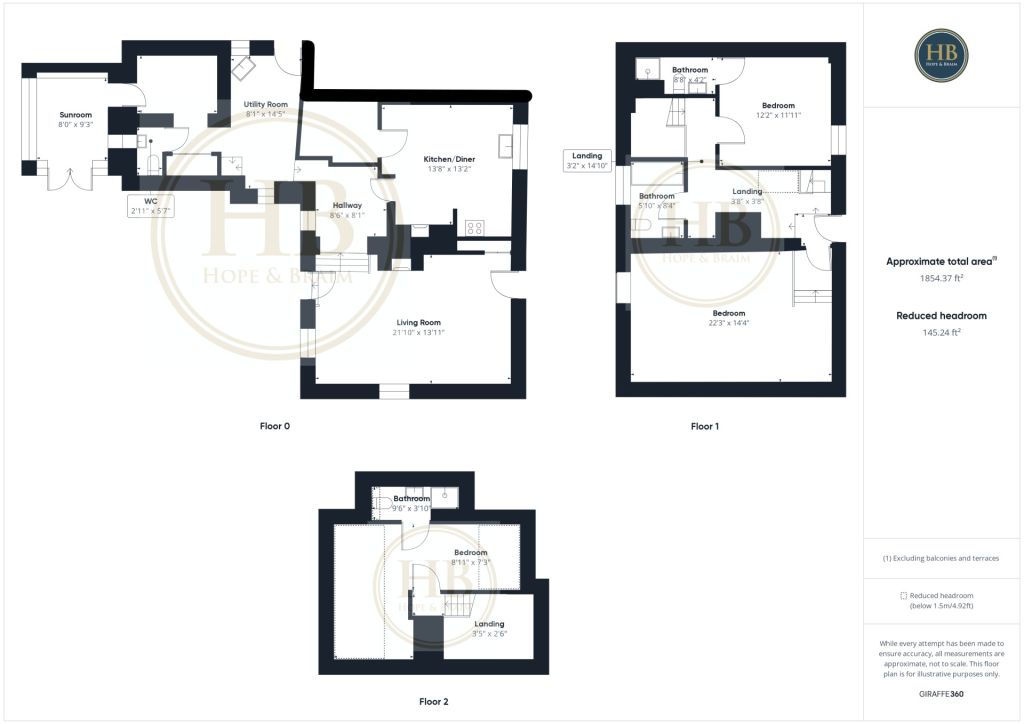Barn conversion for sale in Ryeland Lane, Ellerby, Saltburn-By-The-Sea TS13
* Calls to this number will be recorded for quality, compliance and training purposes.
Property features
- Grade II Listed Barn Conversion with Gardens
- Beautifully Presented Period Home with Features
- Cosy Lounge with a Log Burning Stove
- Solid Oak Kitchen with Integrated Appliances & Inglenook
- 3 Bedrooms & 3 Bathrooms, including 2 En-suites
- Lpg Central Heating & Secondary Glazing
- Lawned Gardens with Patio & Private Parking
- Idyllic Village in the North York Moors National Park
Property description
Hope & Braim are delighted to present The Granary in Ellerby to the market.
This Grade II Listed barn conversion is a beautifully presented period home that has lawned gardens and private parking located in an idyllic rural hamlet only one mile from the coast. The former farmstead with its honey-coloured stone buildings were converted into a collection of private dwellings that all share an entrance on the edge of the village. The Granary has been extended by the addition of an Oak-Framed Garden Room that offers a tranquil space to enjoy views towards the coast and links the inside with the gardens. The accommodation is spread over three floors and benefits from having many period features including beamed ceilings and fireplaces, along with modern lpg central heating and secondary glazing throughout. Downstairs there is an elegant living room with ample space for two sofas that are arranged around the feature fireplace where a log burning stove adds warmth and interest. The kitchen has a range of solid Oak Cabinets with integrated appliances, plus there is an inglenook fireplace with an original Yorkshire Range. Adjoining the kitchen there is a utility room, a downstairs WC and the Garden Room. Upstairs there are a total of three bedrooms and three bathrooms, including a principal bedroom with vaulted ceilings served by the house bathroom and two en-suite bedrooms. Outside there are lawned gardens with a sun terrace to the rear and private parking for two cars. Currently the property is a holiday home but it could equally be a permanent residence in this much sought-after village.
Property info
For more information about this property, please contact
Hope & Braim Estate Agents, YO21 on +44 1947 485419 * (local rate)
Disclaimer
Property descriptions and related information displayed on this page, with the exclusion of Running Costs data, are marketing materials provided by Hope & Braim Estate Agents, and do not constitute property particulars. Please contact Hope & Braim Estate Agents for full details and further information. The Running Costs data displayed on this page are provided by PrimeLocation to give an indication of potential running costs based on various data sources. PrimeLocation does not warrant or accept any responsibility for the accuracy or completeness of the property descriptions, related information or Running Costs data provided here.











































.png)

