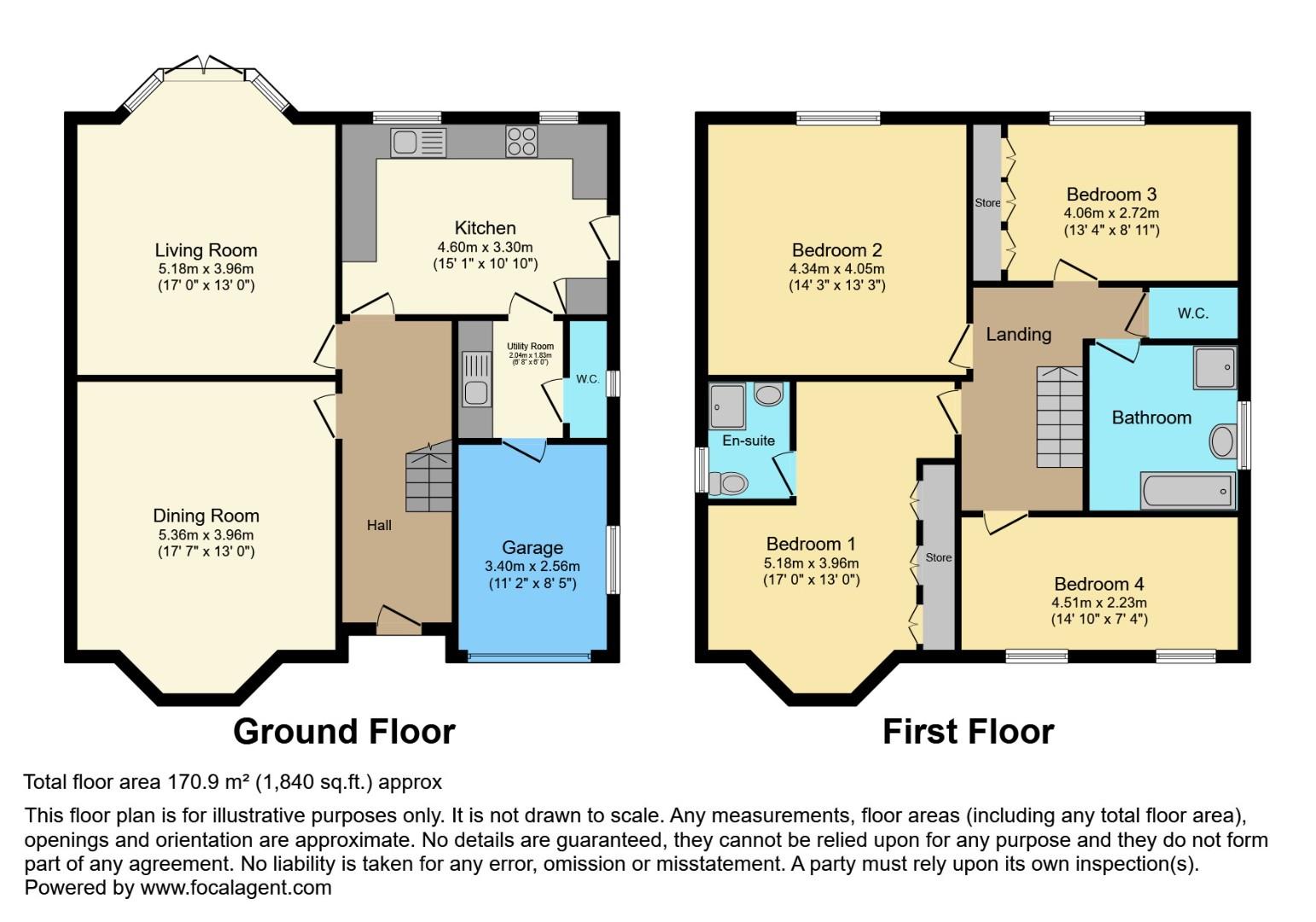Detached house for sale in Wylde Green Road, Sutton Coldfield B72
* Calls to this number will be recorded for quality, compliance and training purposes.
Property features
- Outstanding Traditional Detached
- Four Double Bedrooms
- Substantial Rear Landscaped Gardens
- Two Reception Rooms
- Well Appointed Family Bathroom
- Spacious Kitchen/Breakfast
- Garage
- Sought After Location
- Council Tax Band F
Property description
Superbly located on this very much sought after road, this spacious, traditional family detached residence, built in 1929, has been beautifully and sympathetically modernised by the current owners who have owned the property for some twenty-two years.
Conveniently located for shops, schools and public transport facilities and offering great scope for extension (subject to planning and approval) simply must be seen and briefly comprises; large entrance hall with beautiful stripped original floorboards and stunning stained glass features and stairs to first floor off, generously sized dining room with gas fire, a separate lounge with a second gas fire and French doors to rear garden, spacious kitchen/breakfast room with utility and downstairs toilet off and internal access to garage.
Upstairs benefits from four double bedrooms, three of which enjoy fitted wardrobes and the principle bedroom benefits from a shower room en-suite. Upstairs is completed with a family bathroom having bath and separate shower and a separate W.C.
The loft has been partially boarded and insulated and has drop down ladder and light.
Outside, a good sized driveway offering ample parking and to the rear is a very substantial, beautifully landscaped, private, mature rear garden having patio, lawn and trees/shrub boarders.
A viewing of this property is strongly recommended to avoid any disappointment.
Entrance Hall
Dining Room (4.57m.0.91m x 4.27m.2.74m (15.3 x 14.9))
Living Room (4.27m.2.74m x 4.27m.0.91m (14.9 x 14.3))
Kitchen/Breakfast (4.57m.0.30m x 3.05m.3.05m (15.1 x 10.10))
Utility (1.83m.2.44m x 1.83m.0.00m (6.8 x 6.0))
W.C
Garage (3.35m.0.61m x 2.44m.1.52m (11.2 x 8.5))
Bedroom One (4.57m.0.30m x 3.96m.0.91m (15.1 x 13.3))
Bedroom Two (4.27m.0.91m x 3.96m.0.91m (14.3 x 13.3))
Bedroom Three (3.96m.1.22m x 2.44m.3.35m (13.4 x 8.11))
Bedroom Four (4.27m.3.05m x 2.13m.1.22m (14.10 x 7.4))
Family Bathroom
En-Suite
W.C
Property info
For more information about this property, please contact
Hunters - Sutton Coldfield, B73 on +44 121 721 9255 * (local rate)
Disclaimer
Property descriptions and related information displayed on this page, with the exclusion of Running Costs data, are marketing materials provided by Hunters - Sutton Coldfield, and do not constitute property particulars. Please contact Hunters - Sutton Coldfield for full details and further information. The Running Costs data displayed on this page are provided by PrimeLocation to give an indication of potential running costs based on various data sources. PrimeLocation does not warrant or accept any responsibility for the accuracy or completeness of the property descriptions, related information or Running Costs data provided here.
































.png)

