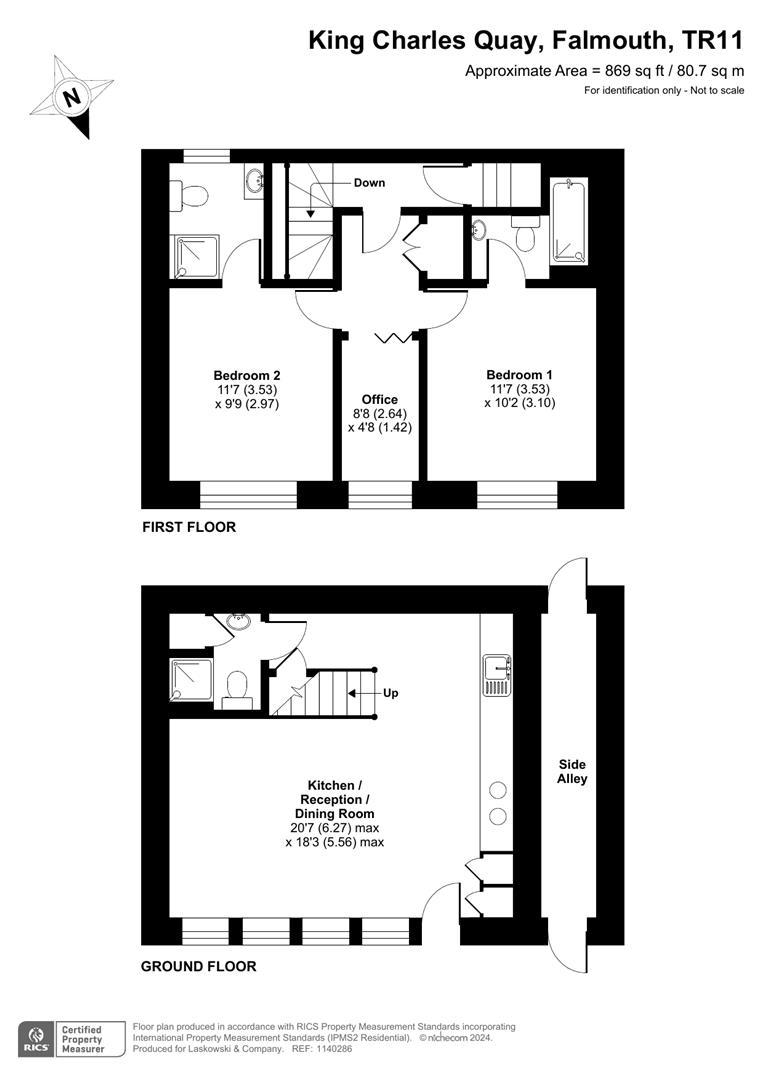Terraced house for sale in King Charles Quay, Falmouth TR11
* Calls to this number will be recorded for quality, compliance and training purposes.
Property features
- Intriguing waterfront home
- Impressive 2 double bedroom, 3 bath/shower room accommodation
- Open-plan ground floor with stylishly appointed kitchen
- Study with exceptional river and harbour views
- Loft 'ready for conversion'
- Moments from Falmouth's main street
- Discreetly positioned on King Charles Quay
- EPC rating E
Property description
Sensationally positioned along little-known King Charles Quay, yet just yards from Customs House Quay and Falmouth's main street, a charming harbourside house, beautifully and sympathetically modernised to provide contemporary living with an open-plan ground floor kitchen/living/dining area, 2 spacious double bedrooms with en-suite facilities, and the option of converting the loft (subject to consents and permissions gained) with staircase already in situ. Exceptional water views can be enjoyed from both ground and first floor elevations, encompassing the ever-changing marine activity, Trefusis Headland and Flushing village in the distance.
The Accommodation Comprises
(All dimensions being approximate)
From King Charles Quay, three steps rise with courtesy railing, exterior light, and part-glazed uPVC entrance door with header glazing, opening into the:-
Open-Plan Kitchen/Living/Dining Area
An expansive, bright and inspired room with high ceilings, an array of glazing to the front elevation providing views across King Charles Quay and taking in the ever-changing Marine activity across the river, The Carrick Roads, incorporating Trefusis Headland, along towards Flushing Village and the rolling fields in the distance.
Living/Dining Area
Offering much natural light and particularly spacious, with three uPVC glazed windows providing exceptional water views, engineered oak flooring, high ceilings, column radiator. Square recess with TV areal point, oak shelving and concealed electrical consumer unit. Contemporary ceiling lights with dimmer switching, open to the:-
Kitchen Area
Spanning the depth of the room, a modern and stylishly appointed kitchen with an oak-effect work surface and an array of fitted units under, together with integral appliances and varying open oak shelving. Inset Belfast sink with mixer tap, neutral tiled splashback. Integral appliances to include dishwasher, washing machine and tall fridge/freezer. Central gas fired rayburn. Continuation of engineered oak flooring, Inset downlights, hanging lights. High ceilings, turning staircase rising to first floor level, column radiator. Under-stair storage with coat hooks. Door to far side leading into the:-
Ground Floor Shower Room
A chic and contemporary fitted shower room making the most of the space available, comprising pedestal wash hand basin with separate taps, low flush WC and shower cubicle with glazed and folding shower door, mains powered shower and marble-effect tiling throughout. Further tiling to walls. Cupboard concealing Prostel pressurised hot water tank. Shallow oak display shelving, extractor fan, ceiling light, strip light with shaver socket.
Turning staircase rising to first floor level, with inset downlights and display shelving.
First Floor
Landing
Inset downlights, panel door leading to the front landing, step with panel door providing loft access.
Front Landing
Louvre doors to useful storage cupboard with slatted shelving, inset downlights, doors to bedrooms one and two. Timber louvre folding doors leading to study/office.
Bedroom One
A well proportioned double bedroom offering an array of bespoke built-in drawers with sliding doors concealing hanging space, painted and decommissioned brick fireplace, together with varying display recesses over. Clear glazed uPVC window providing exceptional views across the open water, encompassing Trefusis Headland, Flushing Village and the outer harbour, with deep sill. Column radiator. Inset downlights, door leading to the:-
En-Suite Bathroom
Beautifully appointed, with low flush WC with concealed cistern, pedestal wash hand basin with mixer tap, contemporary tiled splashback, and fitted bath with tiled panel, mixer tap and shower attachment. Tiling to bath/shower and flooring. Varying oak shelving. Extractor fan, inset downlights.
Bedroom Two
Of similar proportions to bedroom one, with equal views allowing for increased vantage points when taking in Flushing Village and Penryn River. UPVC window with deep sill. Column radiator. Inset downlights. Door leading to the:-
En-Suite Shower Room
Comprising low flush WC, corner shower cubicle with curved and glazed doors, mains powered shower and contemporary marble-effect tiling. Built-in vanity unit with large cupboard space under, inset sink and mixer tap with tiled splashback. Tiled flooring, extractor fan, inset downlights. UPVC obscure glazed casement window to the rear elevation.
Office/Study
Set at mid-point within the landing, an ideal office/study area with a wonderful view alike to both bedrooms, taking in the ever-changing marine activity on offer, and Carrick Roads beyond. High level shelving, inset downlights with dimmer switching. Wall-mounted Danfoss heating thermostat, telephone point. UPVC double glazed window with deep sill.
The Exterior
Walk-In Store / Passage Way
Existing to the side of the property; a useful area for further storage if required, and within the ownership of the cottage, with lighting and exposed brick wall elevations. We understand the neighbouring property has a right of way for emergency purposes.
General Information
Services
Mains gas, electricity, water, and drainage are connected to the property. Telephone points (subject to supplier's regulations). Gas fired central heating.
Council Tax
Tenure
Freehold.
Viewing
Strictly by appointment with the vendor's Sole Agent - Laskowski & Company, 28 High Street, Falmouth, TR11 2AD. Telephone:
Property info
For more information about this property, please contact
Laskowski & Co, TR11 on +44 1326 358906 * (local rate)
Disclaimer
Property descriptions and related information displayed on this page, with the exclusion of Running Costs data, are marketing materials provided by Laskowski & Co, and do not constitute property particulars. Please contact Laskowski & Co for full details and further information. The Running Costs data displayed on this page are provided by PrimeLocation to give an indication of potential running costs based on various data sources. PrimeLocation does not warrant or accept any responsibility for the accuracy or completeness of the property descriptions, related information or Running Costs data provided here.

























.png)
