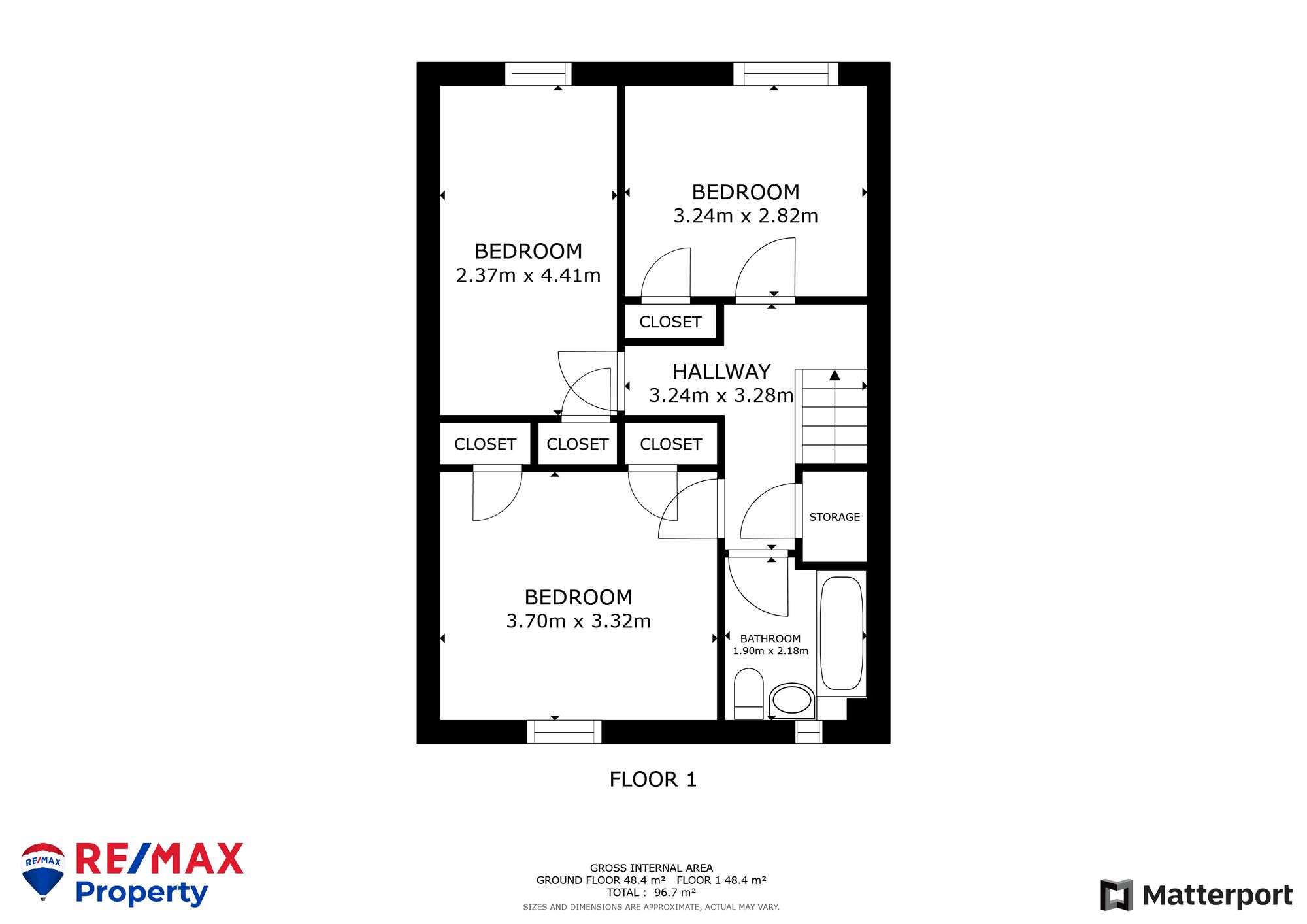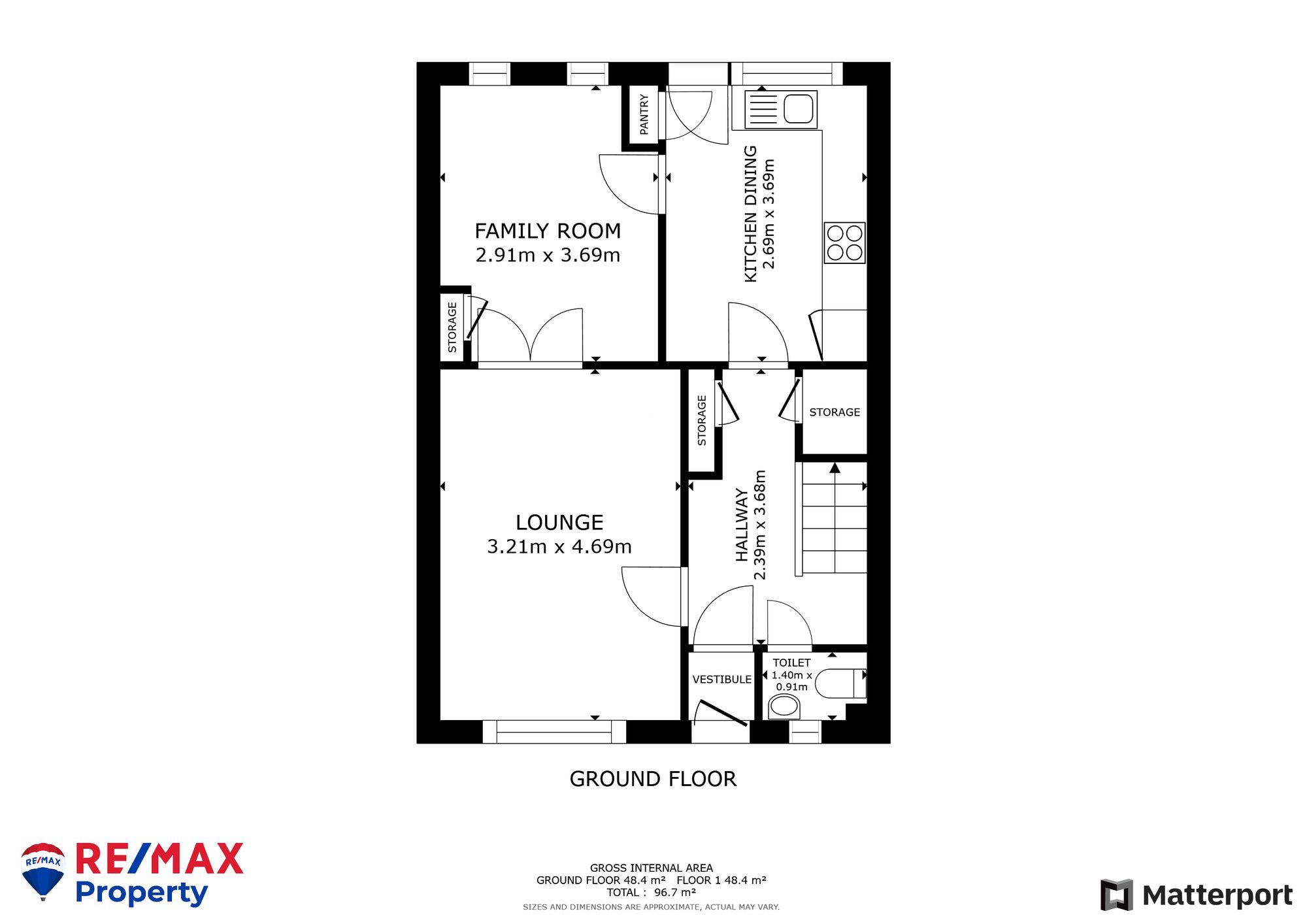Terraced house for sale in Staunton Rise, Dedridge, Livingston EH54
* Calls to this number will be recorded for quality, compliance and training purposes.
Property features
- A spacious 3 bed family home with driveway parking
- Set in a family friendly locale
- Close to local amenities including shops and schools
- Viewing will be popular so call to view today so you do not miss out
Property description
**A Wonderful 3-Bed Family Home with Driveway**
Set in an ideal locale, close to Livingston South railway station, local schools and other local amenities, this upgraded property is ready to move into. Situated in Staunton Rise, Livingston, EH54 6PB it is a true credit to its current owners. A private rear garden, driveway, and street parking make this home ideal for many needs. Sharon Campbell and re/max property are delighted to bring this 3-bedroomed property to the market. Comprising:
· Entrance Hallway
· Lounge
· Dining Room
· Kitchen
· Living Level Toilet
· 3 Bedrooms
· Family Bathroom
· Rear Garden
· Driveway
· GCH and dg
EPC Rating: C
Location
Dedridge retains its community and unique character, whilst remaining within easy reach of the excellent amenities that Livingston has to offer. Positioned for easy access to many walks and green spaces, there are a few shops locally and The Centre and Livingston Designer Outlet Centre are only a few minutes’ drive away, offering a large range of high street shops, supermarkets and banking facilities. Leisure amenities are all close at hand with a multi-screen cinema, leisure pool and further sports facilities are available locally. Commuter links are good from this area, via the local Livingston South railway station, offering rail links to both Edinburgh and Glasgow and Edinburgh airport is within easy reach. In addition, there is easy access to both the A71 and M8 making this an ideal location to enjoy the quieter lifestyle, while still within commuting distance of the major cities. Little Flyers nursery is within close proximity to the property, while Bankton Primary School and Williamston Primary School both offer primary education and afford good reputations, as does the local high school, The James Young High School.
The home report can be downloaded from the re/max Property website.
Front Approach
A welcoming approach features a tarmacadam driveway, bounded on both sides by half-height fencing.
Vestibule
1.063m x 0.937m (03’05” x 03’00”)
When entering this home, you are greeted with a uPVC front door, which has decorative glazing. The décor begins with neutrally painted walls and red carpeted flooring. A ceiling light completes this room.
Hallway
The hallway represents a lovely transition into the rest of the property, finished with red carpets to the floor and neutral paint to the walls, and ceiling lighting to radiate some light around the room. Two storage cupboards make use of extra space, while a radiator, smoke detector, and power point complete the area.
Living Level Toilet
0.893m x 1.380m (02’11” x 04’06”)
A white close-coupled toilet and white wall-mounted sink form a tasteful suite. The floor is finished with tile effect linoleum, while the walls are finished with neutral tiles. A ceiling light and a window to the front of the property brighten the room, and a radiator completes this washroom.
Lounge
4.627m x 3.185m (15’02” x 10’05”)
Decorated with neutral paint to the walls and wood effect laminate to the floor, these assets are brightened by a window to the front of the property, as well as the present ceiling lighting. It contains power points and a radiator, completing the space.
Dining
3.629m x 2.871m (11’10” x 09’05”)
Much like the adjoined lounge area, this room is finished with neutral paint to the walls and wood effect laminate flooring. The ceiling light brightens up the area, as well as two windows looking onto the rear garden. A radiator and a few power points finish off the room nicely.
Kitchen
3.809m x 2.685m (12’05” x 08’09”)
This kitchen has a window and half-glazed uPVC door to the rear, granting access to the property’s garden. The floor is finished with neutral tiles, while the walls take on a neutral paint finish, contrasting with a black tiled splashback around the kitchen units. These units sport wood-effect frontages, and a stainless-steel sink is also present, equipped with a drainer and mixer tap. There is under-counter space for a washing machine, and a dishwasher has been integrated into one of the floor units. The black work surfaces flow well with the double oven and four-ring induction hob. Also present are power points, and an extractor above the hob.
Stairs And Landing
The stairs and upper hallway area are finished with a red carpet, as well as neutral paint to the walls. Attic access can be gained, via a steel ladder, from the upstairs hallway, while a ceiling light, storage cupboard, and power point are also present.
Main Bedroom
3.232m x 2.675m (10’07” x 12’00”)
This comfortable-looking bedroom has a window to the front of the property, bringing in lots of natural light with added ceiling lighting. The décor is kept consistent with a light red carpet to the floor and neutrally painted walls. A radiator, two built-in closets, and power points finish the room.
Second Bedroom
4.396m x 2.341m (14’05” x 07’08”)
This room has been decorated with a neutral carpet, as well as a neutral painted finish to the walls. A window to the rear of the property beckons in natural light, while the ceiling lighting also brightens the room. A built-in wardrobe maximises the room’s space, while a radiator beneath the window and some power points complete the room.
Third Bedroom
2.816m x 3.242m (09’02” x 10’07”)
Though used as a storage room currently, this would make a fantastic bedroom. Wood-effect laminate flooring and neutrally painted walls make up the room’s finishings, while a storage cupboard is also present. A ceiling light brightens the room, along with the natural lighting coming from the window to the rear. Power points are also supplied.
Family Bathroom
1.903m x 1.901m (06’02” x 06’02”)
The floor in this lovely bathroom has been finished with neutral tile effect linoleum, while the walls sport a neutral tile finish also. The window to the front of the property lets light in, supporting the ceiling light present. The white suite consists of a pedestal sink, close-coupled toilet, and bath which has a white plastic panel. There is a mains shower above the bath, and the room is finished off with a radiator.
Rear Garden
This garden has been planned with low maintenance in mind. A slabbed patio extends from the house and transitions to grass about a quarter of the way down the garden, leaving a nice lawn to relax on, or plenty of room for other garden designs. Full height fencing forms boundary on the left-hand side, with half-height fencing to the remaining boundaries.
Additional Items
Tenure: Freehold. Council Tax Band: B. Some room photographs have been virtually staged.
All fitted floor coverings, window blinds and kitchen items mentioned are included in the sale. All information provided by the listing agent/broker is deemed reliable but is not guaranteed and should be independently verified. No warranties or representations are made of any kind.
Viewing
Arrange an appointment through re/max Property Livingston on or with Sharon Campbell direct on .
Offers
All offers should be submitted to: Re/max Property, re/max House, Fairbairn Road, Livingston, West Lothian, EH54 6TS.Telephone Fax .
Interest
It is important your legal adviser notes your interest; otherwise this property may be sold without your knowledge.
Thinking Of Selling
To arrange your free market valuation, simply call Sharon Campbell on today.
Property Misdescription Act Information
Every effort has been made to ensure that the information contained within the Schedule of Particulars is accurate, prepared on the basis of information provided by our clients. Nevertheless, the internal photographs may have been taken using a wide-angle lens. All sizes are recorded by electronic tape measurement to give an indicative, approximate size only. Floor plans are demonstrative only and not scale accurate. Moveable items or electric goods illustrated are not included within the sale unless specifically mentioned in writing. We have not tested any service or appliance. This schedule is not intended to, and does not form any contract. It is imperative that, where not already fitted, suitable smoke alarms are installed for the safety for the occupants of the property. These must be regularly tested and checked. Prospective purchasers should make their own enquiries - no warranty is given or implied.
Disclaimer
Sales particulars aim for accuracy but rely on seller-provided info. Measurements may have minor fluctuations. Items not tested, no warranty on condition. Photos may use wide angle lens. Floorplans are approximate, not to scale. Not a contractual document; buyers should conduct own inquiries.
Property info
For more information about this property, please contact
Remax Property, EH54 on +44 1506 674043 * (local rate)
Disclaimer
Property descriptions and related information displayed on this page, with the exclusion of Running Costs data, are marketing materials provided by Remax Property, and do not constitute property particulars. Please contact Remax Property for full details and further information. The Running Costs data displayed on this page are provided by PrimeLocation to give an indication of potential running costs based on various data sources. PrimeLocation does not warrant or accept any responsibility for the accuracy or completeness of the property descriptions, related information or Running Costs data provided here.





































.png)
