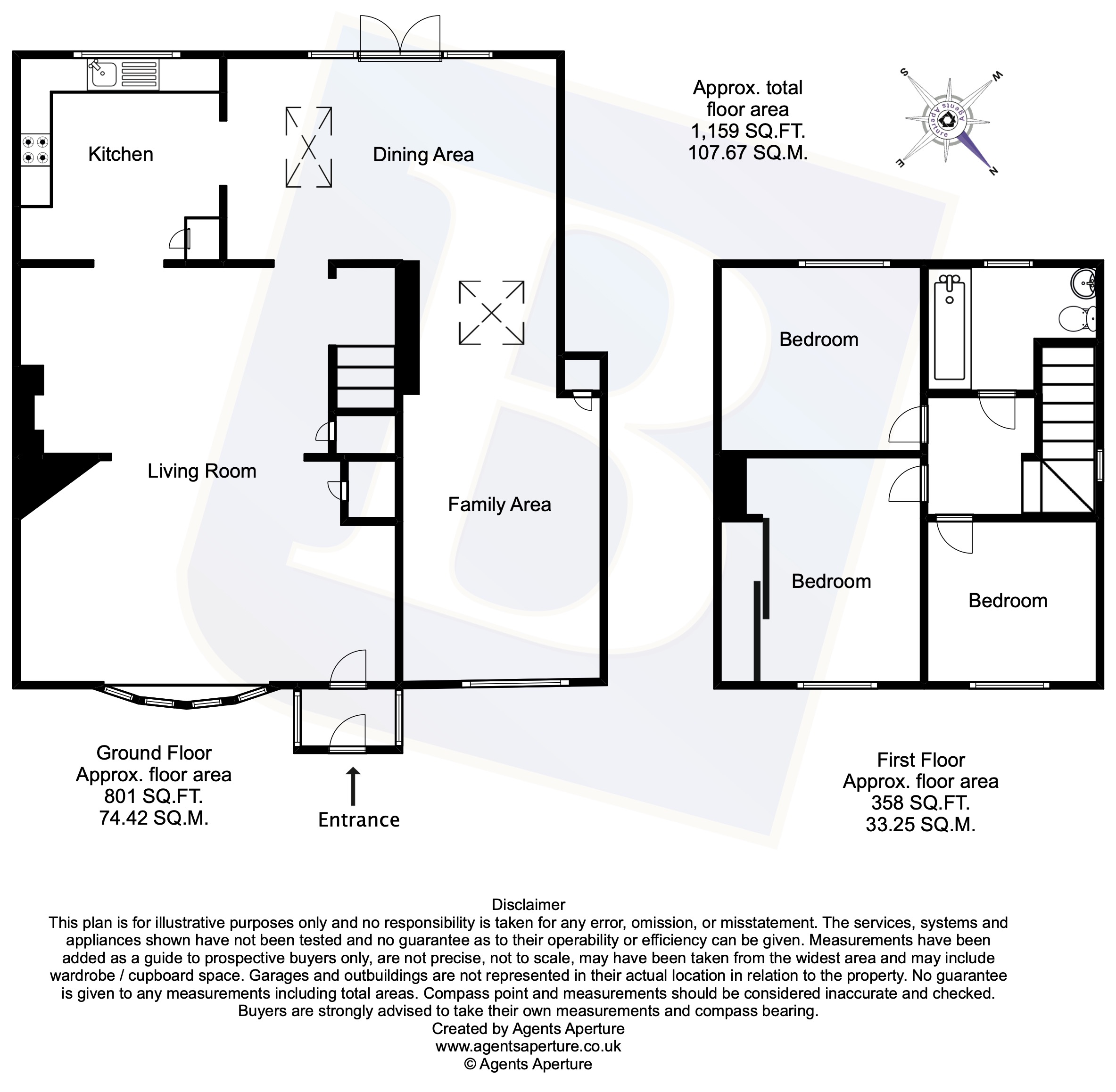Semi-detached house for sale in Moreton Road, Ongar, Essex CM5
* Calls to this number will be recorded for quality, compliance and training purposes.
Property description
**guide price £500,000 - £525,000**
**semi detached house**
**three bedrooms**
**extended ground floor**
**contemporary style interior**
**private driveway**
Overview & Location
Situated in this popular residential position is this extended semi-detached three bedroom home offering spacious accommodation combined with a stunning interior. Ground floor includes living room, contemporary style fitted kitchen with open plan dining room and further family room. To the first floor there are three bedrooms and bathroom. Externally the property features an attractive rear garden and private driveway to the front. Located within a central position to the vibrant high street, close to picturesque countryside and within close proximity of the popular Ongar Academy and a further selection of highly regarded primary schools. For the commuter the property offers convenient road links and for buyers wishing to travel into central London there are a selection of train stations a short drive away.
Main Accomodation
Entrance via part glazed translucent door to porch.
Porch
Double glazed windows to dual elevation. Part glazed translucent door to living room.
Living Room (21' 10" x 18' 4")
(Maximum) Double glazed bay window to front elevation. Recess ceiling lights. Staircase ascending to first floor. Fitted storage cupboard and further under stairs storage cupboard. Radiator. Wood effect floor. Open to kitchen and dining room.
Kitchen (11' 0" x 10' 8")
Double glazed window to rear elevation. Recess ceiling lights. Fitted with a range of eye and base level units with contrasting work surfaces and tiled splash backs. Inset one and a half sink bowl unit with mixer tap. Integrated appliances include four ring Lamona gas hob with matching oven and grill below. Provision for free standing fridge/freezer and washing machine. Wood effect floor. Open plan to dining room.
Dining Room (17' 3" x 10' 10")
(Maximum) Double glazed doors with double glazed windows to side to rear garden and double glazed sky light window. Radiator. Wood effect floor. Open plan to family room.
Family Room (21' 2" x 8' 11")
(Maximum) Double glazed window to front elevation. Radiator. Fitted cupboard housing central heating boiler. Wood effect floor.
First Floor
First Floor Landing
Bedroom One (11' 6" x 8' 8")
Double glazed window to front elevation. Triple fitted wardrobes.
Bedroom Two (10' 2" x 9' 6")
Double glazed window to rear elevation. Radiator.
Bedroom Three (8' 1" x 7' 10")
Double glazed window to front elevation. Radiator.
Bathroom
Double glazed translucent window to rear elevation. Recess ceiling lights. Wall mounted extractor fan. Part tiled walls with contrasting floor. Suite comprises of panelled bath with chrome fitments, vanity wash hand basin with unit below and low level WC. Radiator.
Exterior
Front Elevation
The property benefits from a block paved private driveway providing off street parking. Steps up with a low retaining wall with a further singled and planted area to the side.
Rear Garden
The property features a rear garden extending to approximately 45'. Commences with a paved terrace with the remainder of the garden laid to lawn. Gate providing side access.
Agents Note
The council tax banding for this property set out on the council website is band C.
Property info
For more information about this property, please contact
Balgores Hayes, CM5 on +44 1277 298667 * (local rate)
Disclaimer
Property descriptions and related information displayed on this page, with the exclusion of Running Costs data, are marketing materials provided by Balgores Hayes, and do not constitute property particulars. Please contact Balgores Hayes for full details and further information. The Running Costs data displayed on this page are provided by PrimeLocation to give an indication of potential running costs based on various data sources. PrimeLocation does not warrant or accept any responsibility for the accuracy or completeness of the property descriptions, related information or Running Costs data provided here.


























.png)

