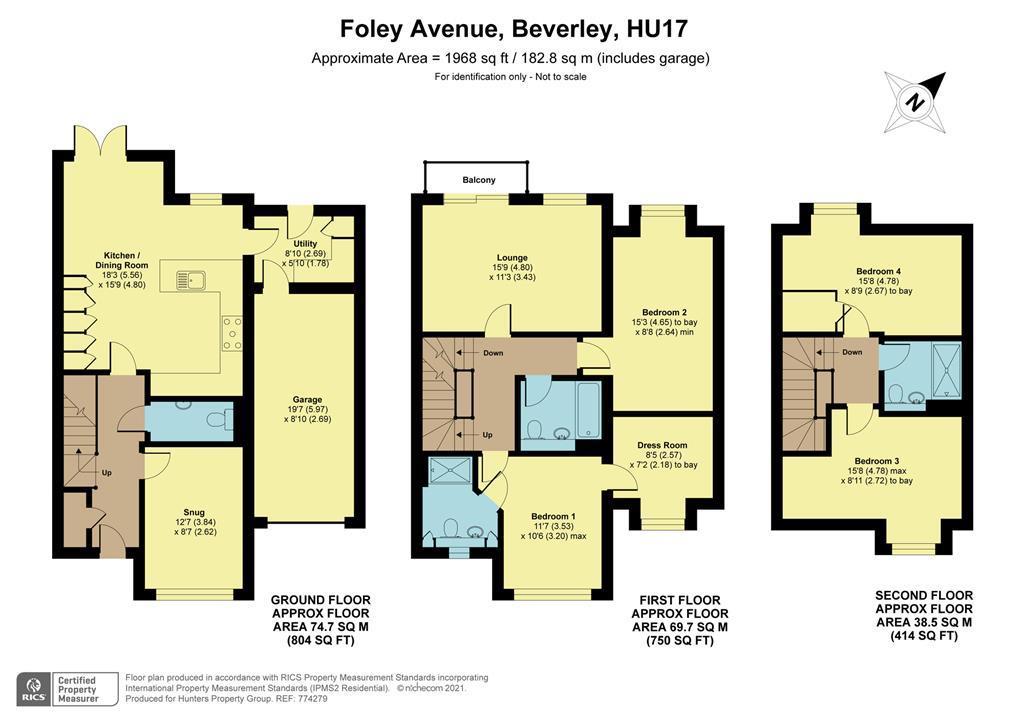Semi-detached house for sale in Foley Avenue, Beverley, East Yorkshire HU17
* Calls to this number will be recorded for quality, compliance and training purposes.
Property features
- Exclusive location
- Exquisite landscaped garden
- Four bedrooms
- Luxury development
Property description
**located in the exclusive westwood park development, this luxury four bedroom property boasts an attractive landscaped garden and spacious accomodation through-out!** This immaculate four bedroom property resides down an exquisite street on the modern Westwood Park development and offers spacious accommodation across three floors, as well as an architecturally landscaped garden of exceedingly high standard. This home is located moments away from the glorious Westwood Pastures as well as the wide variety of shops, restaurants, public houses and coffee houses that the Georgian town centre has on offer, with so much to see and do this property is perfect for those who seek a balance of country and town life. Inside, the home is warm and welcoming and briefly comprises: Entrance hall, snug, downstairs WC, kitchen / dining room, utility, first and second floor landings, lounge, four bedrooms, one with en suite and dressing room, bathroom, shower room, garden and garage. Avoid disappointment and book your viewing now, as these properties are very popular!
**located in the exclusive westwood park development, this luxury four bedroom property boasts an attractive landscaped garden and spacious accomodation through-out!**
Entrance Hall
Composite front entrance door, alarm point, radiator, tiled floor, cloak cupboard, power points and stairs to the first floor landing.
Snug
Double glazed window to the front aspect, radiator, telephone point, TV point and power points.
Downstairs W/C
Low flush W/C, wall mounted wash hand basin, heated towel rail, tiled floor and extractor fan.
Kitchen/Dining Room
Wooden double glazed window to the rear aspect, French doors opening on to the garden, tiled floor, underfloor heating, radiators, range of wall and base units with Silestone work surfaces, 1.5 bowl sink unit, integrated fridge / freezer, induction hob, double electric oven, microwave, extractor hood, extractor fan and power points.
Utility Room
Double glazed door to the rear aspect, double glazed window to the rear aspect, radiator, tiled floor, Kinetico water softener, range of wall and base units with Silestone work surfaces, tiled splash back, space for washing machine and tumble dryer, power points and door into the garage.
Landing
Radiator, power points and stairs to the second floor landing.
Lounge
Wooden double glazed sliding door opening on to the rear aspect balcony, double glazed window to the rear aspect, radiators, telephone point, TV point and power points.
Bedroom 1
Wooden double glazed window to the front aspect, radiator, TV point and telephone point and power points.
Dressing Room
Double glazed window to the front aspect, fitted wardrobes, vanity unit, radiator and power points.
En Suite
Wooden double glazed window to the front aspect, heated towel rail, tiled floor, underfloor heating, vanity units, fully tiled shower cubicle with power shower, low flush W/C, wall mounted wash hand basin, tiled walls, shaver point and extractor fan.
Bedroom 2
Wooden double glazed window to the rear aspect, fitted wardrobes, radiator and power points.
Bathroom
Heated towel rail, tiled floor, underfloor heating, three piece bathroom suite comprising; panel enclosed bath with mixer taps and shower attachment, low flush W/C, wall mounted hand wash basin, tiled walls, shaver point and extractor fan.
Second Floor Landing
Loft access.
Bedroom 3
Wooden double glazed window to the front aspect, study units, fitted wardrobes, radiator and power points.
Bedroom 4
Wooden double glazed window to the rear aspect, airing cupboard housing boiler, fitted wardrobes, radiator and power points.
Shower Room
Shower cubicle with rainfall shower, heated towel rail, low flush WC, wall mounted hand wash basin, tiled floor, underfloor heating and extractor fan.
Garden
Rear garden which has been landscaped with plant and shrub borders, patio area, outside lights, outside tap and power points. Gate access.
Garage
Electric up and over door, storage shelving, power and lighting.
Additional
Service charge £496 per year which is paid in two half yearly instalments of £248.
Property info
For more information about this property, please contact
Hunters - Beverley, HU17 on +44 1482 535705 * (local rate)
Disclaimer
Property descriptions and related information displayed on this page, with the exclusion of Running Costs data, are marketing materials provided by Hunters - Beverley, and do not constitute property particulars. Please contact Hunters - Beverley for full details and further information. The Running Costs data displayed on this page are provided by PrimeLocation to give an indication of potential running costs based on various data sources. PrimeLocation does not warrant or accept any responsibility for the accuracy or completeness of the property descriptions, related information or Running Costs data provided here.

























.png)
