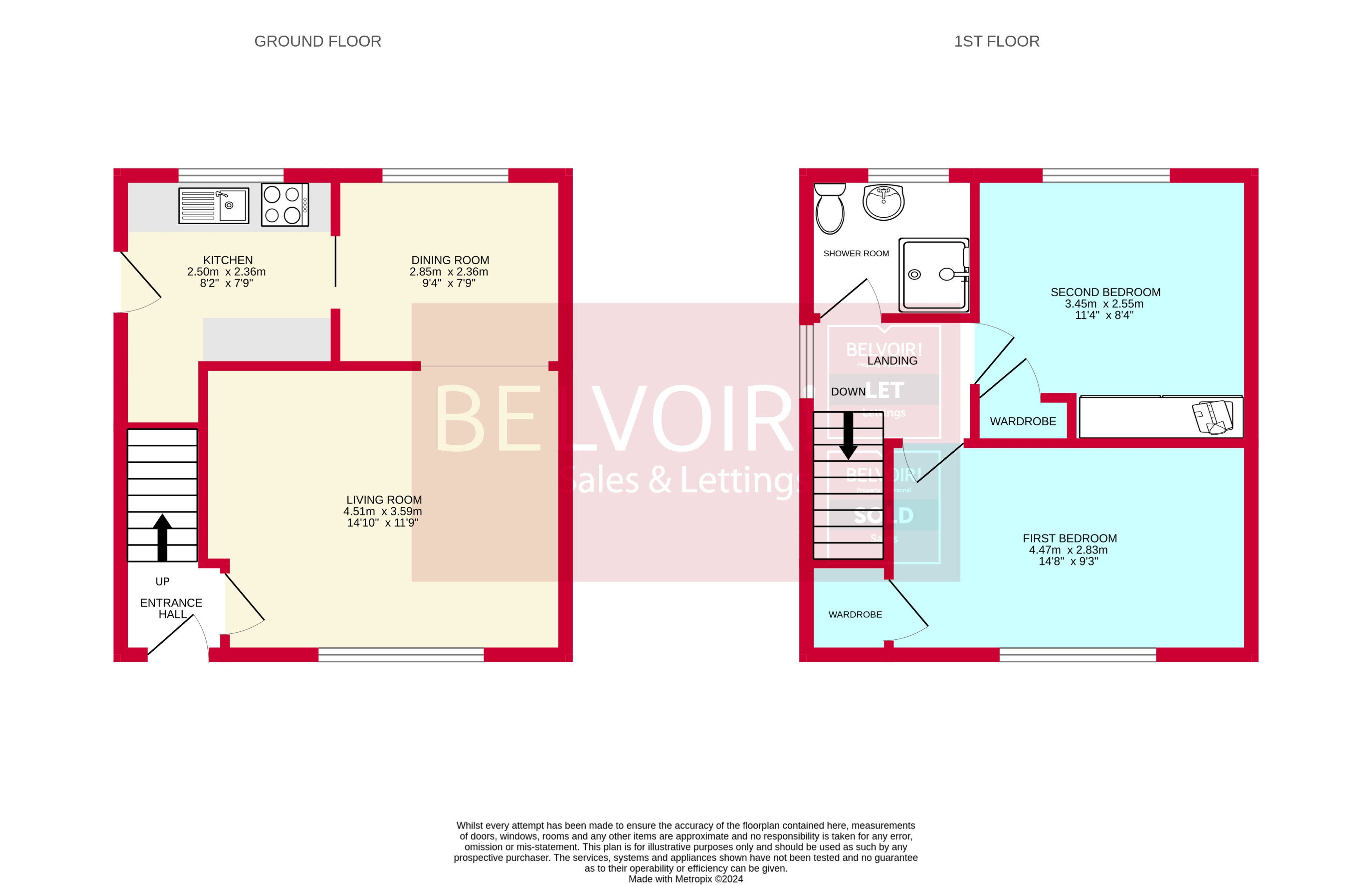Semi-detached house for sale in Bevin Road, Bentley, Walsall WS2
* Calls to this number will be recorded for quality, compliance and training purposes.
Property features
- Semi Detached Property!
- Two Bedrooms!
- Sought After Location!
- New Double Glazed Windows Throughout!
- Immaculate Condition Throughout!
- Perfect For A First Time Buyer!
- Close To Local Amenities!
- Driveway For 2+ Cars!
- Viewings Highly Recommended!
- Virtual Tour Available!
Property description
Call us anytime between 9AM - 9PM - 7 days a week, 365 days a year!
Belvoir are delighted to present this amazing two bedroom semi detached home to the market. This home is presented in exceptional condition with new double glazing, boiler and cosmetic renovations throughout, making it perfect 'turn-key' condition for a family or even an investor.
Internally the property comprises of a living room, dining room, modern kitchen and family bathroom all to the ground floor. Upstairs instead are two huge bedrooms, with the main including wall-length fitted wardrobes. No matter, where you go in the house, you will certainly be impressed by the condition due to the vast amounts of recent renovation work.
Externally the home offers a low-maintenance rear garden with patio seating area and raised artificial lawn backing onto a further decked area with fitted pergola. To the front of the home lies a brick paves driveway for up to 3 vehicles.
Located in Bentley, Walsall, the home offers amazing travel links and would be perfect for a commuter. There are plenty of bus routes as well as road links to J10 of the M6 plus the Black Country Route to Wolverhampton. Other benefits include a multitude of schools within reach and a variety of local shops and businesses within close proximity.
So whether it's that first step on the ladder, or an addition to a portfolio, you're not going to want to miss out, call now to book your viewing!
EPC rating: E.
Entrance Hallway
Entrance Hallway
Living Room (3.52m x 4.51m (11'6" x 14'10"))
Living room with a double glazed window to the front of the property, feature firplace, carpet flooring throughout and an opening to the dining room.
Living Room (3.52m x 4.51m (11'6" x 14'10"))
Living room with a double glazed window to the front of the property, feature firplace, carpet flooring throughout and an opening to the dining room.
Dining Room (2.36m x 2.85m (7'8" x 9'5"))
Dining room with a double glazed window to the rear of the property and a sliding door leading to the kitchen.
Dining Room (2.36m x 2.85m (7'8" x 9'5"))
Dining room with a double glazed window to the rear of the property and a sliding door leading to the kitchen.
Kitchen (2.36m x 2.50m (7'8" x 8'2"))
Kitchen with wall and base units, work surface, sink and drainer, space for fridge/freezer, space for washing machine, 4 ring induction hob, integrated oven and double glazed window to the rear of the property.
Kitchen (2.36m x 2.50m (7'8" x 8'2"))
Kitchen with wall and base units, work surface, sink and drainer, space for fridge/freezer, space for washing machine, 4 ring induction hob, integrated oven and double glazed window to the rear of the property.
Landing
Landing
Shower Room (1.64m x 1.90m (5'5" x 6'2"))
Shower room with a double glazed obscured window to the rear of the property, glass panelled shower, hand sink basin and low level flush WC.
Shower Room (1.64m x 1.90m (5'5" x 6'2"))
Shower room with a double glazed obscured window to the rear of the property, glass panelled shower, hand sink basin and low level flush WC.
Second Bedroom (2.55m x 3.45m (8'5" x 11'4"))
Second bedroom with a double glazed window to the rear of the property and carpet flooring throughout.
Second Bedroom (2.55m x 3.45m (8'5" x 11'4"))
Second bedroom with a double glazed window to the rear of the property and carpet flooring throughout.
First Bedroom (2.83m x 4.47m (9'4" x 14'8"))
First bedroom with a double glazed window to the front of the property, built in wardrobe and carpet flooring throughout.
First Bedroom (2.83m x 4.47m (9'4" x 14'8"))
First bedroom with a double glazed window to the front of the property, built in wardrobe and carpet flooring throughout.
For more information about this property, please contact
Belvoir - Wednesbury, WS10 on +44 121 721 8630 * (local rate)
Disclaimer
Property descriptions and related information displayed on this page, with the exclusion of Running Costs data, are marketing materials provided by Belvoir - Wednesbury, and do not constitute property particulars. Please contact Belvoir - Wednesbury for full details and further information. The Running Costs data displayed on this page are provided by PrimeLocation to give an indication of potential running costs based on various data sources. PrimeLocation does not warrant or accept any responsibility for the accuracy or completeness of the property descriptions, related information or Running Costs data provided here.

























.png)
