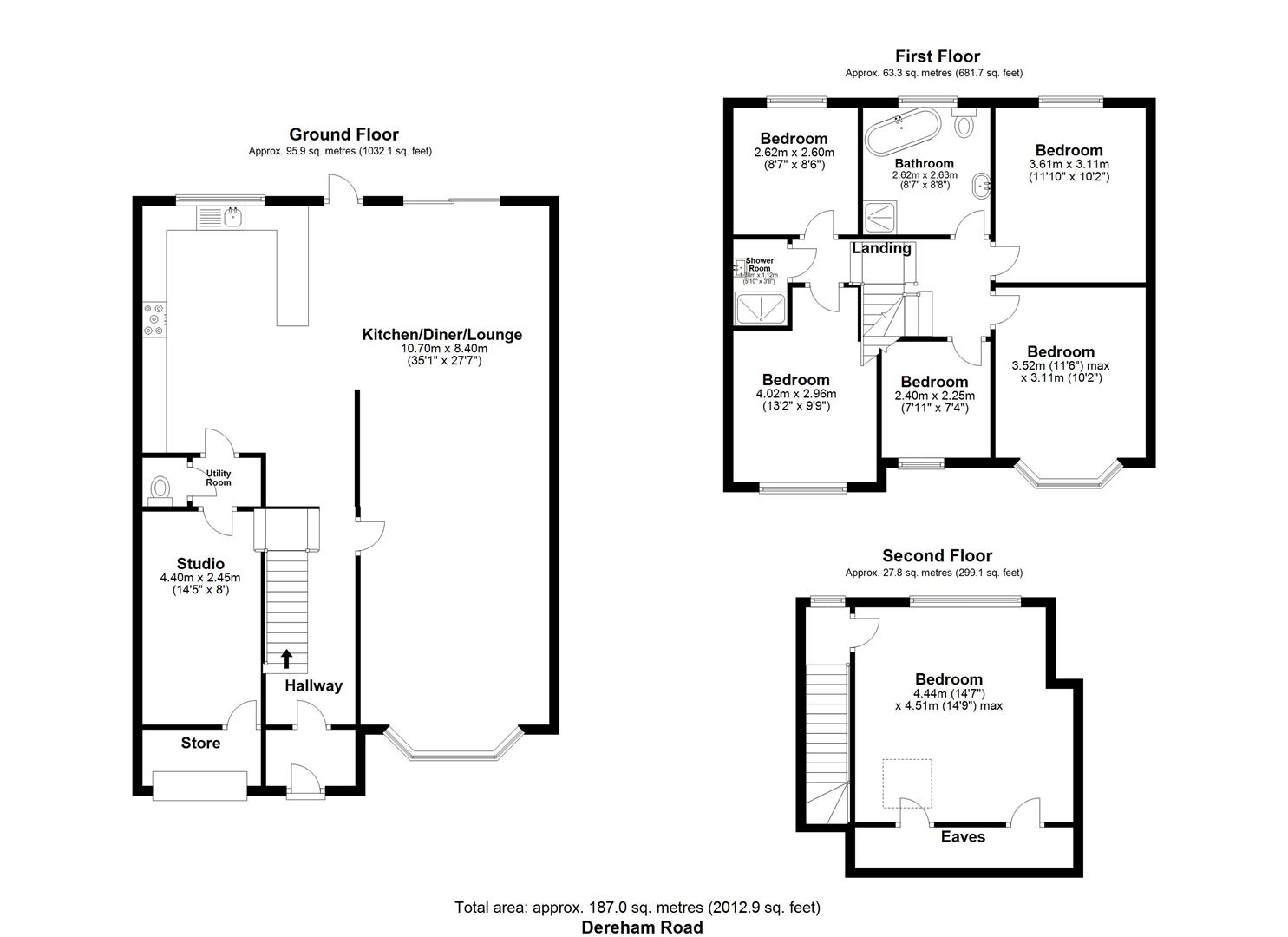Semi-detached house for sale in Dereham Road, Barking IG11
* Calls to this number will be recorded for quality, compliance and training purposes.
Property features
- £850,000 - £900,000 Guide Price
- 6 Bedroom Family Home
- Property Boasting Loft Conversion
- Modern Kitchen
- Large Garden With Outbuilding
- Off Street Parking
- 0.5 Miles From Upney Station
- Great Schools In Close Proximity
- 3 Reception Rooms
- Open Plan Living
Property description
Nestled in the charming Dereham Road, this semi-detached house is a true gem waiting to be discovered. As you step inside, you are greeted by not one, but two inviting reception rooms, perfect for entertaining guests or simply unwinding after a long day.
With a total of six bedrooms and two bathrooms, this property offers ample space for a large family to thrive. The additional separate studio adds versatility to the home, providing endless possibilities for its use.
The modern design of this house is truly captivating, featuring an open plan layout that seamlessly integrates the living spaces. The kitchen is a highlight, boasting integrated appliances and exquisite solid wood flooring that exudes elegance throughout the entire home.
Convenience is key with parking available for up to two vehicles, ensuring you never have to worry about finding a spot. Situated in the sought-after Leftley Estate, this property offers a peaceful retreat from the hustle and bustle, while still being within easy reach of local amenities and various transport links.
For those who value education, outstanding schools such as Barking Abbey School are just a stone's throw away, making this location ideal for families with children.
With Upney Station a mere 0.5 miles away, commuting is a breeze, providing quick access to a plethora of great transport links for your convenience.
Don't miss out on the opportunity to make this stunning property your new home. Book a viewing today and step into a world of comfort, style, and endless possibilities.
Bowden Bradley Estate Agents are the seller's agent for this property. Your conveyancer is legally responsible for ensuring any purchase agreement fully protects your position. We make detailed enquiries of the seller to ensure the information provided is as accurate as possible. Please inform us if you become aware of any information being inaccurate.
Externals
Garden
Hallway
Kitchen/Diner/Lounge (10.70 x 8.40 (35'1" x 27'6"))
Studio (4.40 x 2.45 (14'5" x 8'0"))
Utility Room
W/C
Landing
Bathroom (2.62 x 2.63 (8'7" x 8'7"))
Bedroom (3.61 x 3.11 (11'10" x 10'2"))
Bedroom (3.52 x 3.11 (11'6" x 10'2"))
Bedroom (2.40 x 2.25 (7'10" x 7'4"))
Bedroom (4.02 x 2.96 (13'2" x 9'8"))
Shower Room (1.79 x 1.12 (5'10" x 3'8"))
Bedroom (2.62 x 2.60 (8'7" x 8'6"))
Bathroom (2.62 x 2.63 (8'7" x 8'7"))
Bedroom (4.44 x 4.51 (14'6" x 14'9"))
Outbuilding
Property info
For more information about this property, please contact
Bowden Bradley, IG6 on +44 20 4516 2057 * (local rate)
Disclaimer
Property descriptions and related information displayed on this page, with the exclusion of Running Costs data, are marketing materials provided by Bowden Bradley, and do not constitute property particulars. Please contact Bowden Bradley for full details and further information. The Running Costs data displayed on this page are provided by PrimeLocation to give an indication of potential running costs based on various data sources. PrimeLocation does not warrant or accept any responsibility for the accuracy or completeness of the property descriptions, related information or Running Costs data provided here.




































.png)
