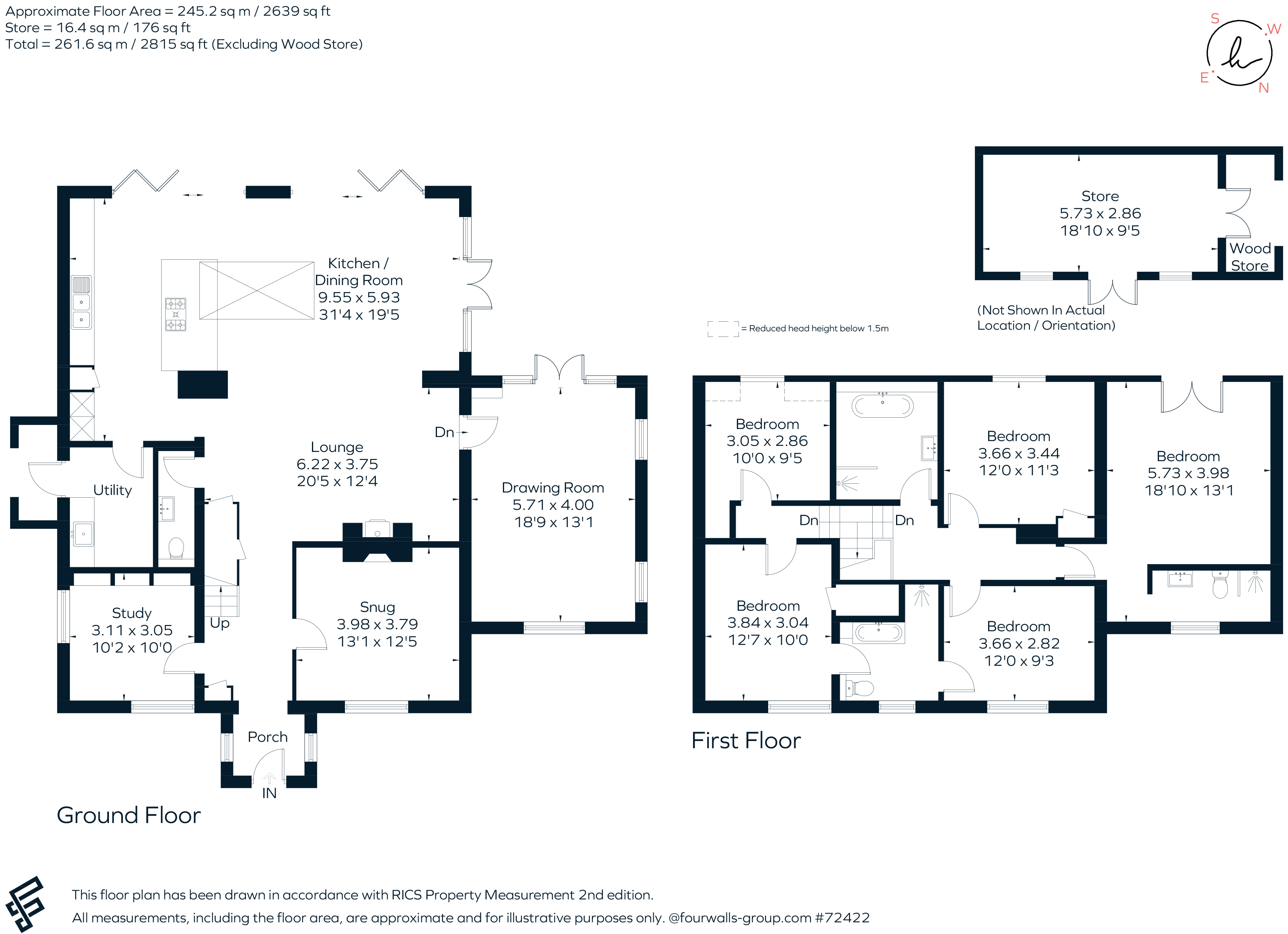Detached house for sale in Bunces Shaw Road, Reading RG7
* Calls to this number will be recorded for quality, compliance and training purposes.
Property features
- 5 bedrooms
- 3 bathrooms
- Drawing room
- Snug
- Study
- Kitchen dining room / family room
- Large gravel driveway
- Stunning rear garden
- Close to local amenities
Property description
A truly stunning five bedroom detached family home situated in the peaceful hamlet of Farley Hill. Originally built for the Farley Hill estate to accommodate staff, in recent years the property had been sympathetically enlarged and renovated throughout to provide a fabulous family home with practical, yet versatile accommodation arranged over two floors. The property is approached via a leafy country lane giving access to a large sweeping in and out driveway provide parking for several vehicles. The front door opens into a central hallway with doors giving access to further rooms and a downstairs WC. Upon entering the property, you get a sense of quality fitments which run throughout as part of the renovation project a double story extension was constructed to the side and a truly stunning kitchen family room expands across the rear of the property. Amtico Herringbone flooring leads seamlessly from the front door into the kitchen family room.
The kitchen/ family room is flooded with natural light with two sets of bifold doors leading to the garden and a large glazed lantern roof light. This stunning room provides ample space for entertaining with an area for comfortable seating in front of a wood burning stove and space for a large dining table. The bespoke kitchen in fitted with a range of units under an expanse of Silestone work surfaces and integrated appliances, a large island provides seating around for informal day to day dining. For convenience and comfort there is an instant boiling hot water tap and underfloor heating. In addition, there is a separate utility room with space for further appliances.
In addition there is a triple aspect Drawing room, accessed from a concealed door from the kitchen with French Doors leading to the rear garden. This tranquil room provides a peaceful haven for relaxation. For day-to-day family living there is a further reception room, currently used as a Snug. Complemented with wood panelling, a central open fire place and views across the front garden.
In addition to the reception rooms on the ground floor, there is a separate double aspect home office or study providing adequate space for the home worker.
The First floor is of equal merit providing 5 bedrooms, three of which have en suite bath/shower rooms whilst the two remaining bedrooms are served by a family bathroom. The main bedroom suit has a Juliet style balcony and double doors opening to outside encapsulating the beautiful back drop of the garden and woodland beyond.
Outside
The property is approached by a sweeping gravel driveway providing parking for several vehicles. Flanked with granite sets and herbaceous borders. Gated access leads to the rear garden. A truly stunning feature of this property. A large paved terrace provides a wonderful area for outside entertaining leading seamlessly onto a level area of lawn with lovely views onto open woodland beyond. In addition there is a timber outbuilding which could be used for home working or garden storage
Situation
Firtree Cottage is situated in the picturesque hamlet of Farley Hill, in a peaceful setting adjoining acres of countryside. Within the village is a village hall for local social gatherings. A shop/post office, doctor's surgery, public houses and restaurant are in the nearby village of Swallowfield, with the renowned Michelin star restaurant l'ortolan in Shinfield. Of particular note is The George and Dragon gastro pub which is highly rated and only 1.2 miles away. The regional centres of Wokingham, Reading and Basingstoke are within easy reach and provide extensive retail and leisure facilities. Throughout the adjoining countryside there are numerous footpaths, bridleways and also the River Blackwater. The primary school in Farley Hill is highly regarded and Bohunt, in the local area, is fantastic for comprehensive school requirements. Private schools nearby include Reddam House, Wellington College and Luckley House. There is easy access to the M4 motorway and London is easily reached via various train stations that surround the area.
Property info
For more information about this property, please contact
Hamptons - Fleet Sales, GU51 on +44 1252 926868 * (local rate)
Disclaimer
Property descriptions and related information displayed on this page, with the exclusion of Running Costs data, are marketing materials provided by Hamptons - Fleet Sales, and do not constitute property particulars. Please contact Hamptons - Fleet Sales for full details and further information. The Running Costs data displayed on this page are provided by PrimeLocation to give an indication of potential running costs based on various data sources. PrimeLocation does not warrant or accept any responsibility for the accuracy or completeness of the property descriptions, related information or Running Costs data provided here.






























.png)


