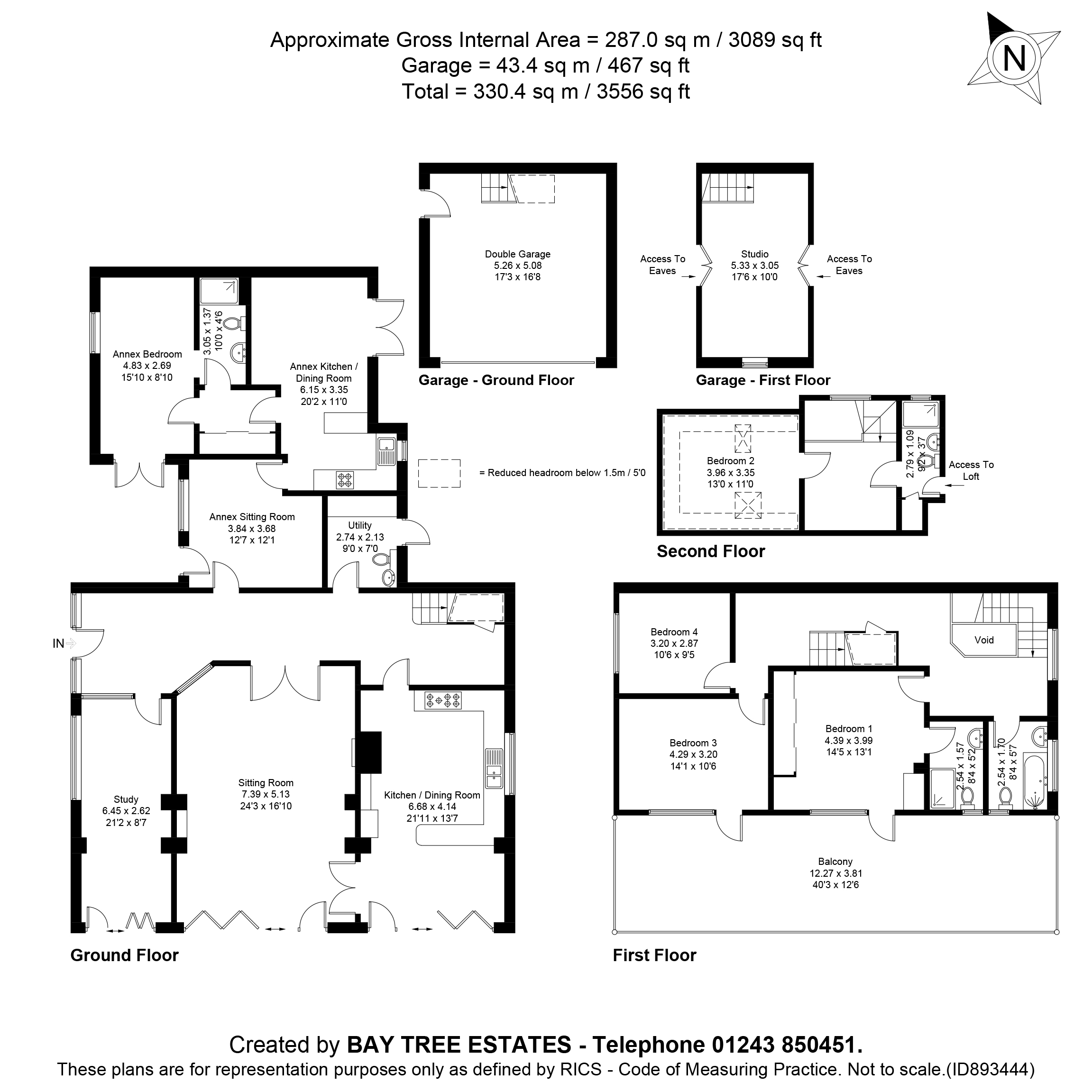Detached house for sale in Broomcroft Road, Felpham PO22
* Calls to this number will be recorded for quality, compliance and training purposes.
Property features
- Private garden
- Terrace
- Balcony
- Double garage
- Off street parking
- Central heating
- Double glazing
Property description
The front door opens into a great size entrance hall with doors to all ground floor rooms; a good size study or snug with bi-fold doors to the front; double doors to the sitting room with fireplace, bi-fold doors to the front and double doors into the kitchen dining room which has a range of fitted units and space for appliances, a good size breakfast bar, space for dining and bi-fold doors to the front. The kitchen can also be accessed directly from the entrance hall as can the annex. There is a utility room with further fitted units and space for appliances; a W.C and door to the side terrace.
On the first floor are three double bedrooms and a family bathroom, the master has an ensuite shower room and both the master and bedroom 3 have doors to the 40ft wide south facing balcony which runs the width of the property and offers a great space for occasional seating or dining. On the second floor is a further double bedroom, a galleried study area and a shower room with W.C.
The annex has been superbly arranged to provide access from the main house or privately from the side and consists of a reception room (bedroom 2) leading through to the open plan kitchen / diner / sitting room. The kitchen has a range of fitted units, a sink, an oven and integrated fridge freezer. There is space for seating and dining and double doors out onto the side terrace. The double bedroom has double doors to the outside, a dressing area with fitted wardrobes and there is a shower room with W.C.
Outside, the driveway provides good off-road parking and access to the double garage which has a staircase to the large loft/storage/studio currently used as an office, both with power and light. The south facing garden is at the front of the property and consists mainly of lawn, mature boundaries, a decked area adjacent to the kitchen dining room and therefore ideal for outdoor dining, a shed and large storage unit. There is a pathway to the side of the property leading to the rear and out to the road.
Property info
For more information about this property, please contact
Bay Tree Estates, PO22 on +44 1243 273720 * (local rate)
Disclaimer
Property descriptions and related information displayed on this page, with the exclusion of Running Costs data, are marketing materials provided by Bay Tree Estates, and do not constitute property particulars. Please contact Bay Tree Estates for full details and further information. The Running Costs data displayed on this page are provided by PrimeLocation to give an indication of potential running costs based on various data sources. PrimeLocation does not warrant or accept any responsibility for the accuracy or completeness of the property descriptions, related information or Running Costs data provided here.









































.png)
