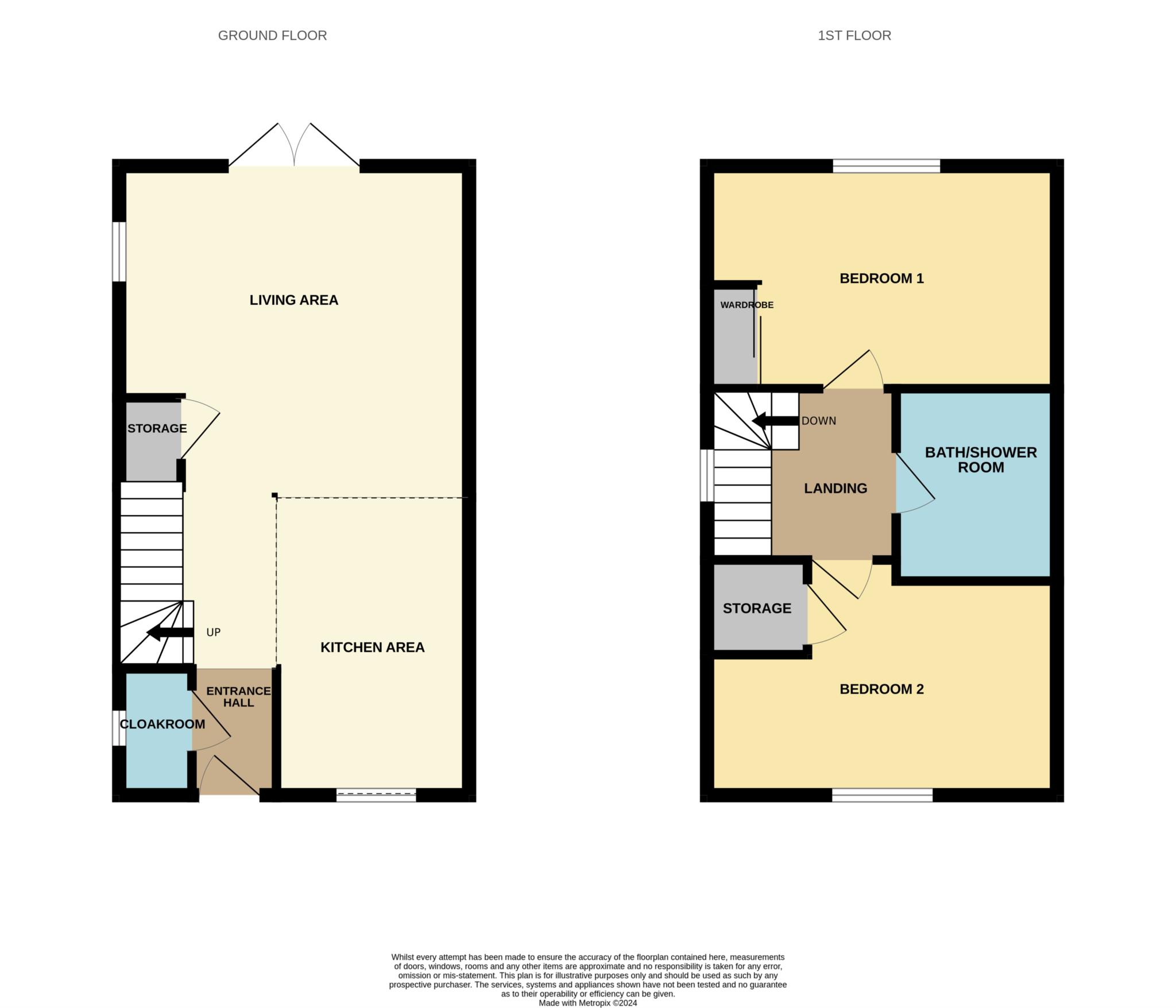Semi-detached house for sale in Regatta Way, Essex CM9
* Calls to this number will be recorded for quality, compliance and training purposes.
Property features
- 2 Double Bedrooms
- Modern Development
- Close To Local Leisure Centres, Madison Heights and Promenade Park
- Cloakroom
- Driveway Parking
- Fitted Kitchen
- Open Plan Ground Floor
- Bath and Shower Cubicle
Property description
Built in 2017 this modern 2 bedroom semi detached property offers a lot to any discerning buyers. Situated on the popular Lightermans Place development an excellent location offering easy access to local leisure centres, Madison Heights, the historic, popular Promenade Park and Maldon High Street.
The ground floor boasts an open plan design, seamlessly integrating the entrance hall, lounge, and a contemporary fitted kitchen. This layout provides an expansive, airy feel, perfect for modern living and entertaining. There is also a practical downstairs cloakroom for added convenience.
Upstairs, the first floor features two spacious double bedrooms, both offering ample storage and natural light. The good sized bathroom/wc is equipped with both a bathtub and a separate shower cubicle, catering to all your bathing preferences.
Outside, the property includes a driveway to the side, providing parking space for two vehicles. The rear garden provides a pleasant outdoor space, ideal for relaxation, children to play and outdoor gatherings.
Bedroom 1 - 14'4" (4.37m) x 9'2" (2.79m)
window to rear, wardorbe, radiator
Bedroom 2 - 14'4" (4.37m) x 8'2" (2.49m)
window to front, storage cupboard, radiator
Bathroom
bath with shower attachment, shower cubicle, wc, wash basin, heated towel rail
Landing
window to side, loft access - part boarded, power, ladder
Entrance Hall
radiator
Cloakroom
window to sid, wc, wash basin, radiator
Kitchen Area - 12'4" (3.76m) x 7'7" (2.31m)
window to front, breakfast bar, work surfaces, range of base and wall units, oven, hob, extractor fan, fridge/freezer, sink
Living Area - 21'0" (6.4m) Max x 14'4" (4.37m)
double doors to garden, window to side, under stairs storage, 2 radiators
Front
driveway parking for 2 vehicles
Garden
lawn area, patio area, side access, shed, water tap
Notice
Please note we have not tested any apparatus, fixtures, fittings, or services. Interested parties must undertake their own investigation into the working order of these items. All measurements are approximate and photographs provided for guidance only.
Property info
For more information about this property, please contact
Ardent Estates, CM9 on +44 1621 467170 * (local rate)
Disclaimer
Property descriptions and related information displayed on this page, with the exclusion of Running Costs data, are marketing materials provided by Ardent Estates, and do not constitute property particulars. Please contact Ardent Estates for full details and further information. The Running Costs data displayed on this page are provided by PrimeLocation to give an indication of potential running costs based on various data sources. PrimeLocation does not warrant or accept any responsibility for the accuracy or completeness of the property descriptions, related information or Running Costs data provided here.


































.png)

