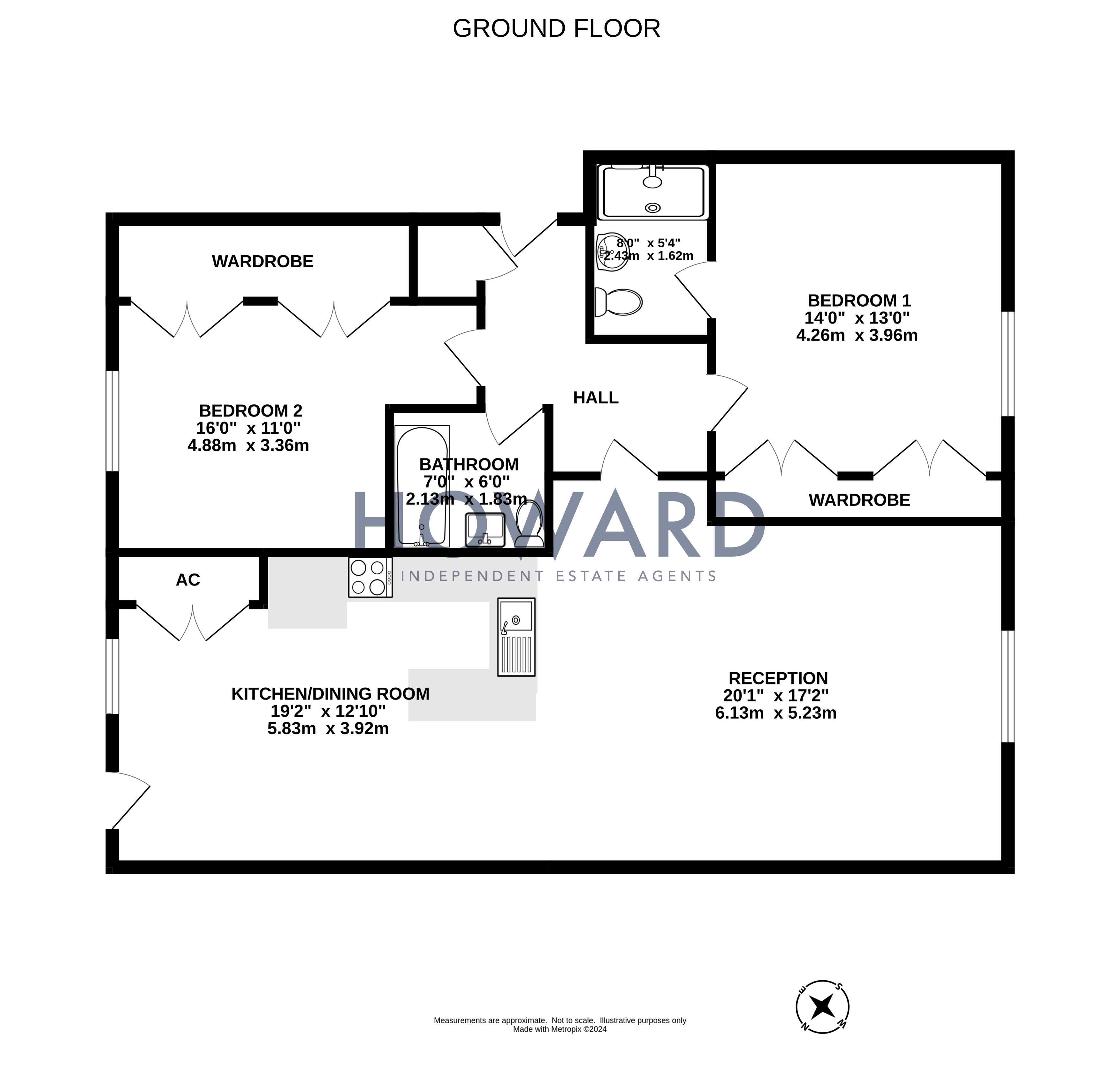Flat for sale in Protheroes House, Hobbs Lane, Bristol BS1
* Calls to this number will be recorded for quality, compliance and training purposes.
Utilities and more details
Property features
- A delightful City Centre warehouse conversion
- Generous size open-plan living space
- Two double bedrooms with built-in wardrobes
- Bathroom and ensuite
- Excellent central location
- Grade II listed building
- No onward chain
Property description
Vendor Comment: Protheroes House was built as a wine warehouse circa 1800 and it is a Grade II listed building. It was especially well known as a warehouse for Harvey's Bristol Cream Sherry which had been blended and bottled in Jerez Spain since 1796. It was converted into apartments in 1999.
I have lived in this flat for over 20 years and my husband and I were the second owners. I love this flat, it has a very distinctive quirky style and many original features.
Sadly I now have to leave but if I could only move it to where I will hopefully eventually live, I would be very happy. I will never find another home so unusual with such large rooms and so much storage. I have had many happy years living here.
Communal Entrance
Front door leads directly into entrance hall with lift and stairs to all levels. There is a communal secure bike storage in the basement.
Flat
This is situated on the 4th floor. A central atrium provides natural light through the centre of the building.
Front Door Opens Into The Hallway
Hallway access to most rooms and built-in cupboard
Open-Plan Living/Dining/Kitchen
Double glazed tilt and turn window enjoying an open outlook with roof top views of the surrounding area. Original exposed stone wall in the living room area, door leads to the atrium entry system operated by mobil phone, internal window onto the atrium, built-in airing cupboard houses the gas fired combination boiler and hot water tank.
The kitchen area is partially divided off from the living and dining areas. Fitted wall and base units with integrated electric hob with extractor hood over and oven. Fridge/freezer, plumbing for washing machine and dishwasher, tiled splash backs, ample work surface.
Bedroom 1
Double glazed tilt and turn window enjoys roof top views. Built-in wardrobes to one side offering a great deal of storage space. Access to ensuite shower room.
Ensuite Bathroom
Fully tiled walls, shower, wc, wash-hand basin, heated towel rail, tiled recess shelf and shaving light.
Bedroom 2
Bedroom 2 Floor to ceiling internal window to the atrium and built-in double wardrobe and large storage cupboard.
Bathroom
Fully tiled walls, bath with shower hose attachment, wc, wash-hand basin, heated towel rail and shaving light.
Tenure
Leasehold
Lease
1000 years which commenced on 1st January 1982
Management Company
Hillcrest
Management Company Contribution
£3,468.16 pa
Ground Rent
We are advised by the vendor there is no ground rent.
Gas Central Heating
Potential Rental
£1,400 pcm
Council Tax Band
D
Property info
For more information about this property, please contact
Howard, BS8 on +44 117 444 9324 * (local rate)
Disclaimer
Property descriptions and related information displayed on this page, with the exclusion of Running Costs data, are marketing materials provided by Howard, and do not constitute property particulars. Please contact Howard for full details and further information. The Running Costs data displayed on this page are provided by PrimeLocation to give an indication of potential running costs based on various data sources. PrimeLocation does not warrant or accept any responsibility for the accuracy or completeness of the property descriptions, related information or Running Costs data provided here.
























.png)