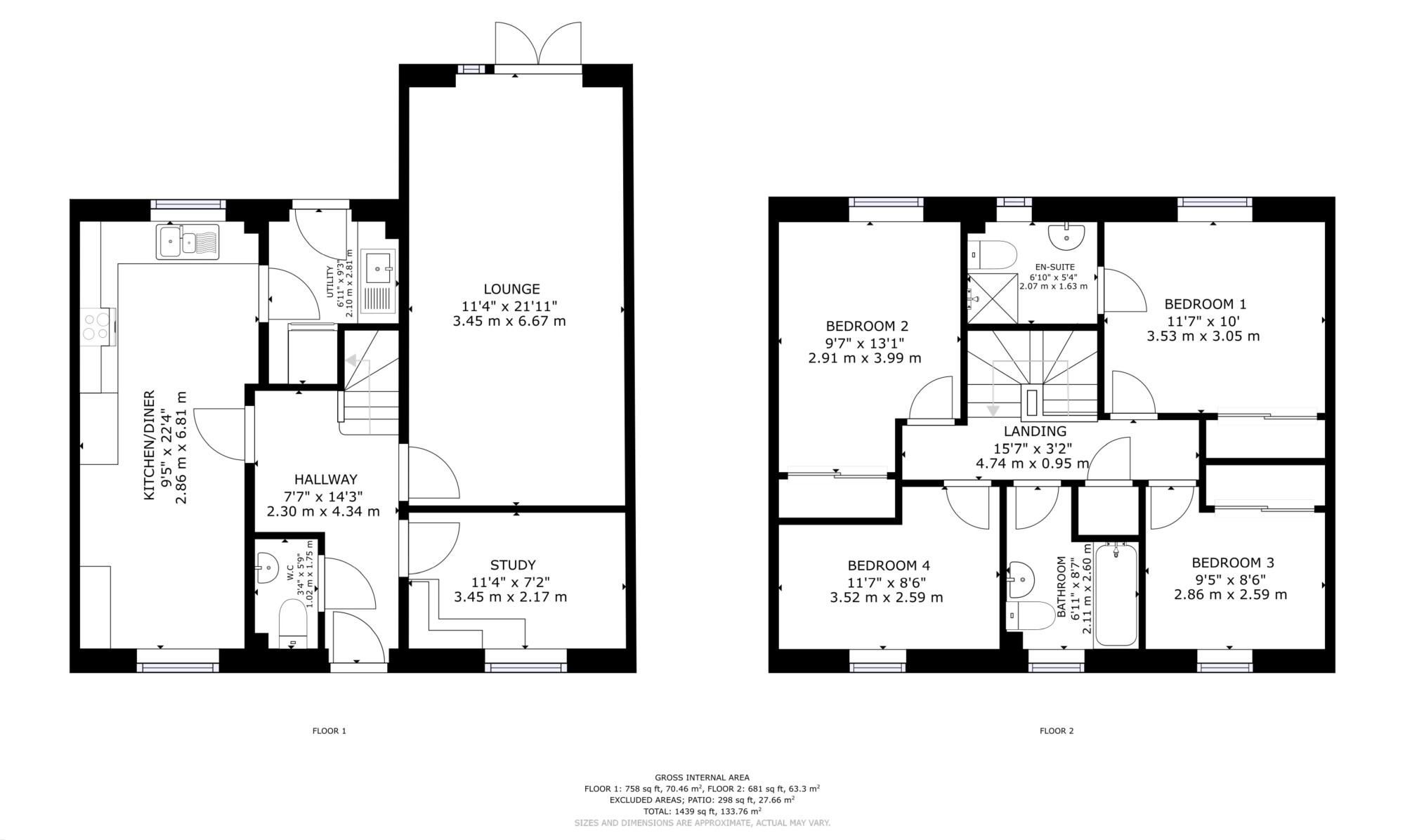Detached house for sale in Oak View, Shadoxhurst TN26
* Calls to this number will be recorded for quality, compliance and training purposes.
Property features
- Cul-De-Sac location
- Garage and Driveway
- Detached Property
- Four Good Sized Bedrooms
- Downstairs W.C
- Front and Rear Garden
- Field Views
- Double Aspect Kitchen/Diner
- Available To View Now
- Desirable Village
Property description
This perfectly proportioned and well-presented 4 bedroom detached family home is positioned right on the edge of the popular village of Shadoxhurst and offers so much, that if you think it ticks your search boxes, then we would highly recommend that you book your viewing without delay to avoid disappointment!
So whats on offer? The front door opens to the inviting hallway with doors providing access to all of the ground floor rooms. The handy cloakroom is ideal for guests and children and there is a perfect home office at the front of the property overlooking the front garden. The main living space is a great size and protrudes beyond the main building with a vaulted ceiling and Velux style windows allowing so much extra light to flood in. Further double glazed French doors and a window to the rear garden bring the outside in to this space, just superb. The kitchen is open plan to the dining area which is perfect for dinner guests as well as parents looking after children and making it the heart of the home. There are modern fitted shaker style kitchen units with wood block style work surfaces, pan drawers, integrated dishwasher as well as fridge/freezer. To cook there is an induction hob with extractor over and an eye level double oven. The ceramic sink sits perfectly under the kitchen window and affords views over the garden and out to the fields beyond. To the side of the kitchen area is the utility room, which is an absolute must on a family home, and this has matching units to the kitchen and also provides space for the washing machine and tumble dryer which is needed in any modern family home. The back door opens to the garden so can allow all of the muddy boots to be left there after a good old country ramble.
You mention 4 bedrooms? Absolutely and these are all good sizes. Bedroom 1 has a built in wardrobe and private en-suite shower room which has a modern white suite with tiling to the walls and a walk in shower cubicle. Bedrooms 2 and 3 both have built in double wardrobes and bedroom 4 has enough space for the usual bedroom furniture. Do not miss the filed views from Bedrooms 1 and 2 as well, perfect in the mornings when you pull back the curtains.
The gardens look great! They really are with a larger than normal plot and the front garden allows the property to be set back from the hedge which fronts the road and side gate leads to the well set out and mature vegetable and planting area, this really is a bonus area and subject to the usual consents, could allow the property to be extended. To the rear of the house is a fully enclosed garden with patio, lawn area, gate to the parking area and further gate to the fields. The garage has power and light and provides parking in front for 2 vehicles and also benefits from a rear door leading to the back garden.
Shadoxhurst is known as “the woodland gateway to the countryside “and yet is only a few minutes- drive from Ashford High Speed Line and the varied shopping facilities that it has to offer.
Interested so far? Contact us today by phone, email or drop us a message on Facebook.
Anything else to tempt you? Take a look a the key facts for buyers, just click on the property brochure link, or view the virtual tour and click the link there. We look forward to hearing from you.
DisclaimerThe Agent, for themselves and for the vendors of this property whose agents they are, give notice that:(a) The particulars are produced in good faith, are set out as a general guide only, and do not constitute any part of a contract(b) No person within the employment of The Agent or any associate of that company has any authority to make or give any representation or warranty whatsoever, in relation to the property.(c) Any appliances, equipment, installations, fixtures, fittings or services at the property have not been tested by us and we therefore cannot verify they are in working order or fit for purpose.
Lounge (3.45m x 6.67m)
Study (3.45m x 2.17m)
WC
Kitchen/Diner (2.86m x 6.81m)
Utility (2.10m x 2.81m)
Bedroom 1 (3.53m x 3.05m)
En-Suite (2.07m x 1.63m)
Bedroom 2 (2.91m x 3.99m)
Bedroom 3 (2.86m x 2.59m)
Bedroom 4 (3.52m x 2.59m)
Bathroom (2.11m x 2.60m)
Property info
For more information about this property, please contact
Evolution SE, TN24 on +44 1233 238672 * (local rate)
Disclaimer
Property descriptions and related information displayed on this page, with the exclusion of Running Costs data, are marketing materials provided by Evolution SE, and do not constitute property particulars. Please contact Evolution SE for full details and further information. The Running Costs data displayed on this page are provided by PrimeLocation to give an indication of potential running costs based on various data sources. PrimeLocation does not warrant or accept any responsibility for the accuracy or completeness of the property descriptions, related information or Running Costs data provided here.











































.png)

