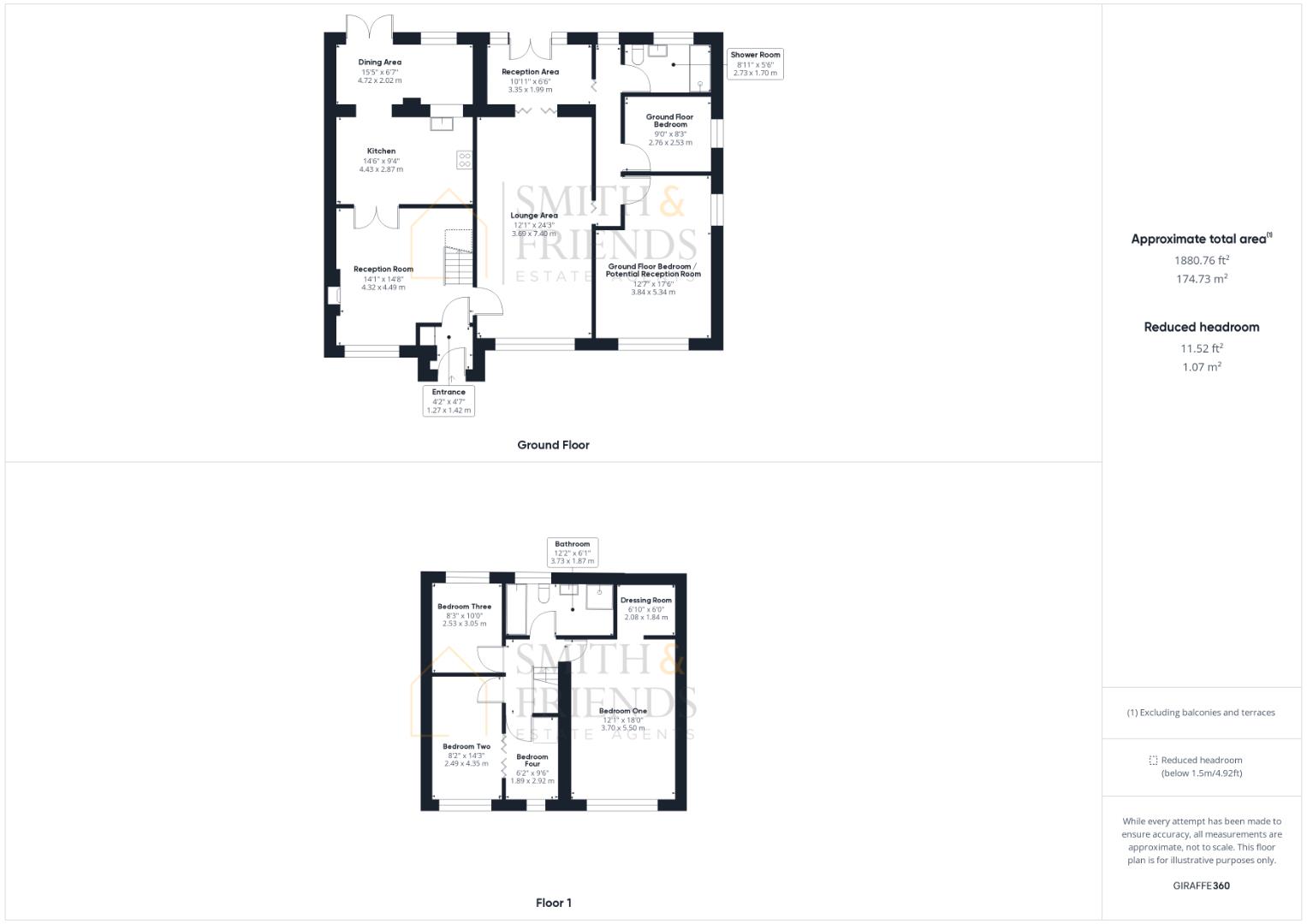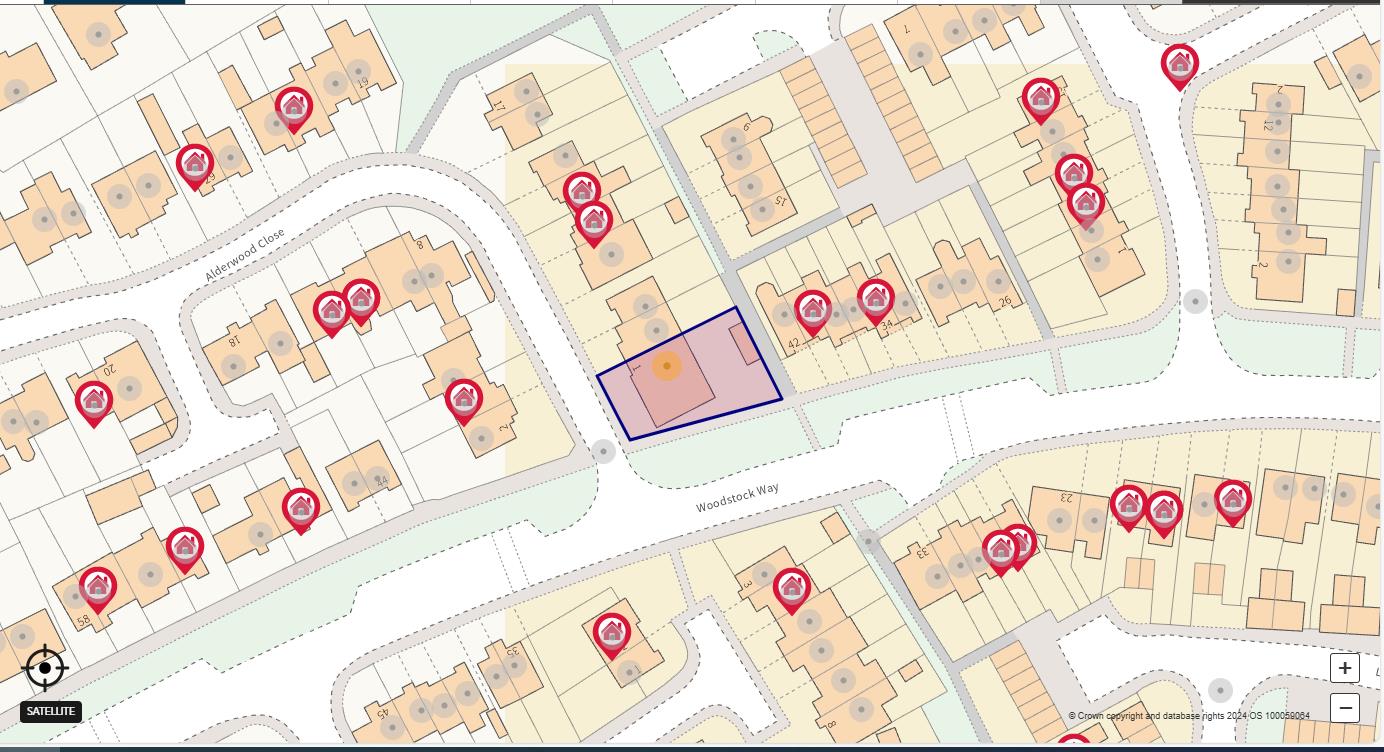Property for sale in Alderwood Close, Hartlepool TS27
* Calls to this number will be recorded for quality, compliance and training purposes.
Property features
- Generous Semi-Detached Property
- Significantly extended accommodation
- Spacious & Versatile Layout
- Five bedrooms
- Multiple Reception Rooms
- Two Bathrooms (Ground & First)
- Generous Corner Plot
- Block Paved Front / Ample Off Street Parking
- Large Enclosed Rear Garden
- Ideal Purchase For Family Requirements
Property description
*** significantly extended & remodelled by the current owners *** Positioned on a favourable corner plot in the popular Clavering area of Hartlepool and benefiting from five/six bedrooms, multiple reception areas and two bathrooms. This large family home comes with viewing recommended to fully appreciate the versatility and potential on offer. The layout briefly comprises: Entrance porch, reception room with stairs to the first floor, kitchen which links to a useful dining area with 'French' doors to the rear garden, generous family lounge linking to a further reception area with additional 'French' doors to the garden, inner hall with access to two ground floor bedrooms and the shower room which incorporates a three piece suite and chrome fittings. To the first floor are a further three/four bedrooms, the master bedroom with scope to incorporate a walk in dressing room/en-suite. Bedroom two links to an additional bedroom six which could be used as a dressing room with bi fold doors into bedroom two. The first floor bedrooms are served by the family bathroom which is fitted with a four piece suite. Externally is a low maintenance block paved front allowing ample off street parking and generous enclosed rear garden.
Ground Floor
Entrance Porch
UPVC dg glass panelled door
Reception Room (4.47m x 42.98m (14'8 x 141))
Staircase to first floor landing, glass panelled doors opening into the ....
Kitchen (4.42m x 2.84m (14'6 x 9'4))
Wall, base and drawer units, worktop and breakfast bar
Dining Room (4.70m x 2.01m (15'5 x 6'7))
UPVC dg French doors opening onto the rear garden, uPVC dg window.
Lounge (7.39m x 3.68m (24'3 x 12'1))
UPVC dg window radiator double doors too...
Reception Area (3.33m x 1.98m (10'11 x 6'6))
UPVC dg French doors opening onto the rear garden.
Inner Hallway
Access to .......
Ground Floor Bedroom (5.33m x 3.84m (17'6 x 12'7))
UPVC dg window to front
Ground Floor Bedroom (2.74m x 2.51m (9' x 8'3))
UPVC dg window
Shower Room (2.72m x 1.68m (8'11 x 5'6))
Walk in shower, pedestal wash hand basin and low level WC
First Floor
Landing
Bedroom One (Front) (5.49m x 3.68m (18' x 12'1))
UPVC dg window to front
Dressing Area (2.08m x 1.83m (6'10 x 6'))
Bedroom Two (Front) (4.34m x 2.69m (14'3 x 8'10))
UPVC dg window to front
Bedroom Three ( Rear) (3.05m x 2.51m (10' x 8'3))
UPVC dg window to rear
Bedroom Four ( Front) (2.90m x 1.88m (9'6 x 6'2))
UPVC dg window to front
Family Bathroom
Double shower, panel bath, pedestal wash hand basin and low level WC
Externally
Enclosed rear garden, block paved open plan front garden providing off street parking for four cars.
Property info
For more information about this property, please contact
Smith & Friends Estate Agents (Hartlepool), TS26 on +44 1429 718492 * (local rate)
Disclaimer
Property descriptions and related information displayed on this page, with the exclusion of Running Costs data, are marketing materials provided by Smith & Friends Estate Agents (Hartlepool), and do not constitute property particulars. Please contact Smith & Friends Estate Agents (Hartlepool) for full details and further information. The Running Costs data displayed on this page are provided by PrimeLocation to give an indication of potential running costs based on various data sources. PrimeLocation does not warrant or accept any responsibility for the accuracy or completeness of the property descriptions, related information or Running Costs data provided here.

















.png)


