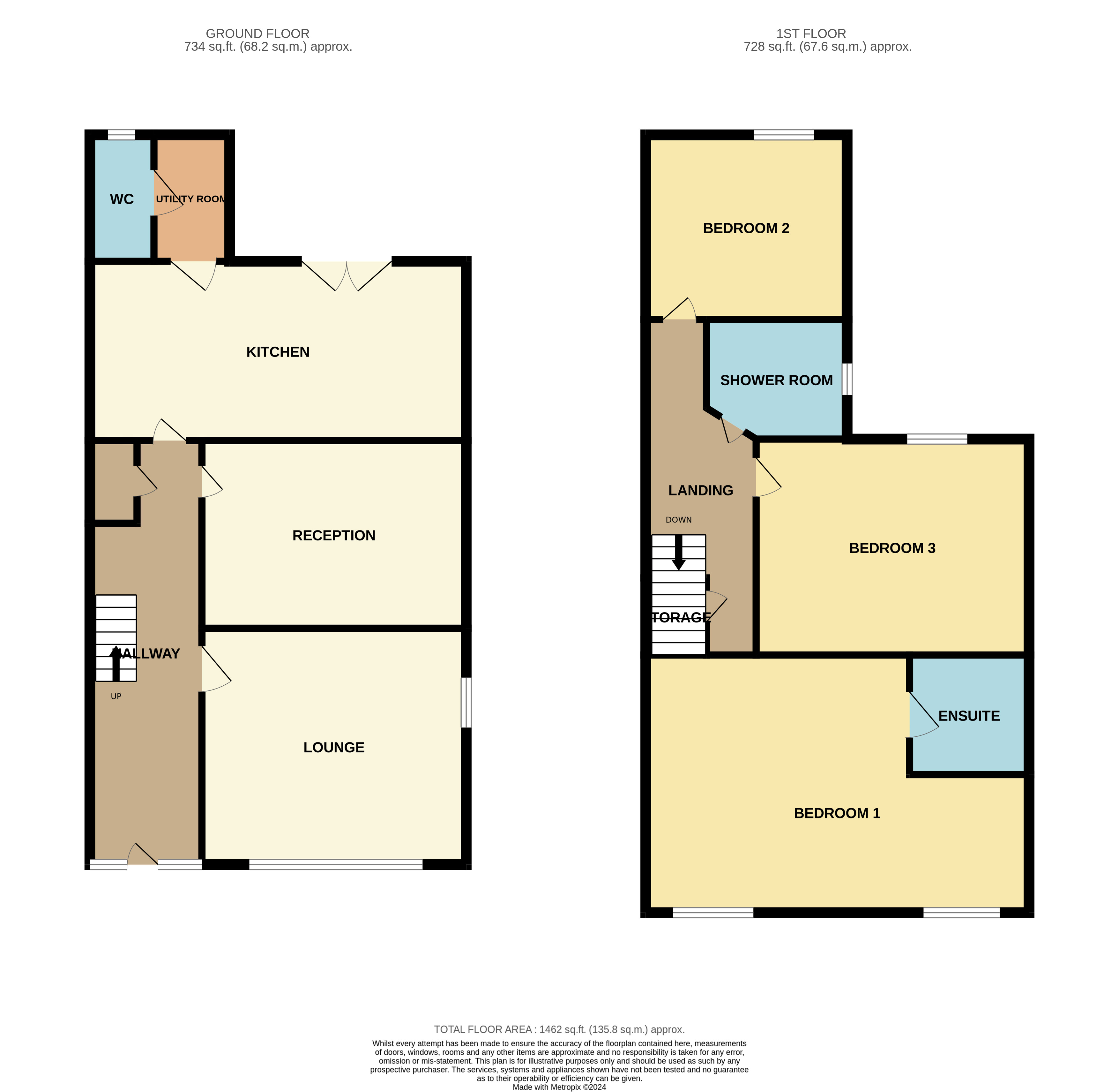Semi-detached house for sale in Orchard Street, Kettlebrook, Tamworth, Staffordshire B77
* Calls to this number will be recorded for quality, compliance and training purposes.
Property features
- Traditional & modern family home
- Driveway & gated side entrance
- Stones throw from tamworth town centre
- Superbly presented throughout
- Great access to local transport links
- Landscaped private & enclosed rear garden
- Field views to the rear
Property description
*** traditional & modern family home *** driveway & gated side entrance *** stones throw from tamworth town centre *** superbly presented throughout *** great access to local transport links *** landscaped private & enclosed rear garden *** field views to the rear ***
Wilkins Estate Agents are delighted to bring to market this superbly presented three bedroom semi detached property, situated in the popular location of Kettlebrook in Tamworth. This property is situated in a quiet cul-de-sac location within walking distance to the town centre, as well as the ever growing Ventura Retail Park, offering a number of entertainment facilities. Furthermore, the property also benefits from having access to great local transport links such as Tamworth Train Station and the A5 which provides straight commuter links in to Birmingham city centre and other surrounding towns and villages. This property makes the perfect family home!
In brief, the property comprises, a spacious entrance hallway, with a living room which features a beautiful bay window, allowing in beams of natural light, as well as a dining room with double doors leading through to an extended kitchen, featuring a lantern roof and bi-folds doors which lead out to the rear garden. There is also a utility and WC situated to the ground floor. To the first floor are three well sized bedrooms, with the master bedroom benefiting from an en suite, as well as there being a family shower room to this floor. This traditional property has been fully renovated throughout and finished to a high specification. The property has been modernised top to bottom, re wired, as well benefiting from a brand new roof, alongside other key features There is also a fully boarded loft which offers ample amount of storage and also allows the property to be extended further.
External to the property, to the front is a paved space leading up to the front door, as well as a driveway to the side of the property which provides a great space for parking, positioned in front of a fenced gate which allows access through to the rear garden. Round to the rear is a well maintained landscaped rear garden, featuring both a slabbed patio area which offers the perfect space for garden furniture, as well as a lawn space with a pathway leading down to the bottom of the garden, where there is space for a garden shed or an outbuilding like it's current use. The property is decorated with sleepers and has a beautiful finish. A fantastic feature to the property is the field which is overlooked from the rear of the property, where there is easy access out the back gate.
This property must be seen to be appreciated!
Guest WC
Living room - (3.63m max x 4.32m max to bay)
Dining room - (3.66m x 3.66m max)
Kitchen - (5.21m x 3.73m)
Utility room - (1.98m x 1.60m)
Bedroom one - (3.63m max x 5.21m max)
En suite
Bedroom two - (3.66m x 3.51m max)
Bedroom three - (3.73m x 2.72m)
Shower room<br /><br />
For more information about this property, please contact
Wilkins Estate Agents, B79 on +44 1892 333657 * (local rate)
Disclaimer
Property descriptions and related information displayed on this page, with the exclusion of Running Costs data, are marketing materials provided by Wilkins Estate Agents, and do not constitute property particulars. Please contact Wilkins Estate Agents for full details and further information. The Running Costs data displayed on this page are provided by PrimeLocation to give an indication of potential running costs based on various data sources. PrimeLocation does not warrant or accept any responsibility for the accuracy or completeness of the property descriptions, related information or Running Costs data provided here.




















































.png)
