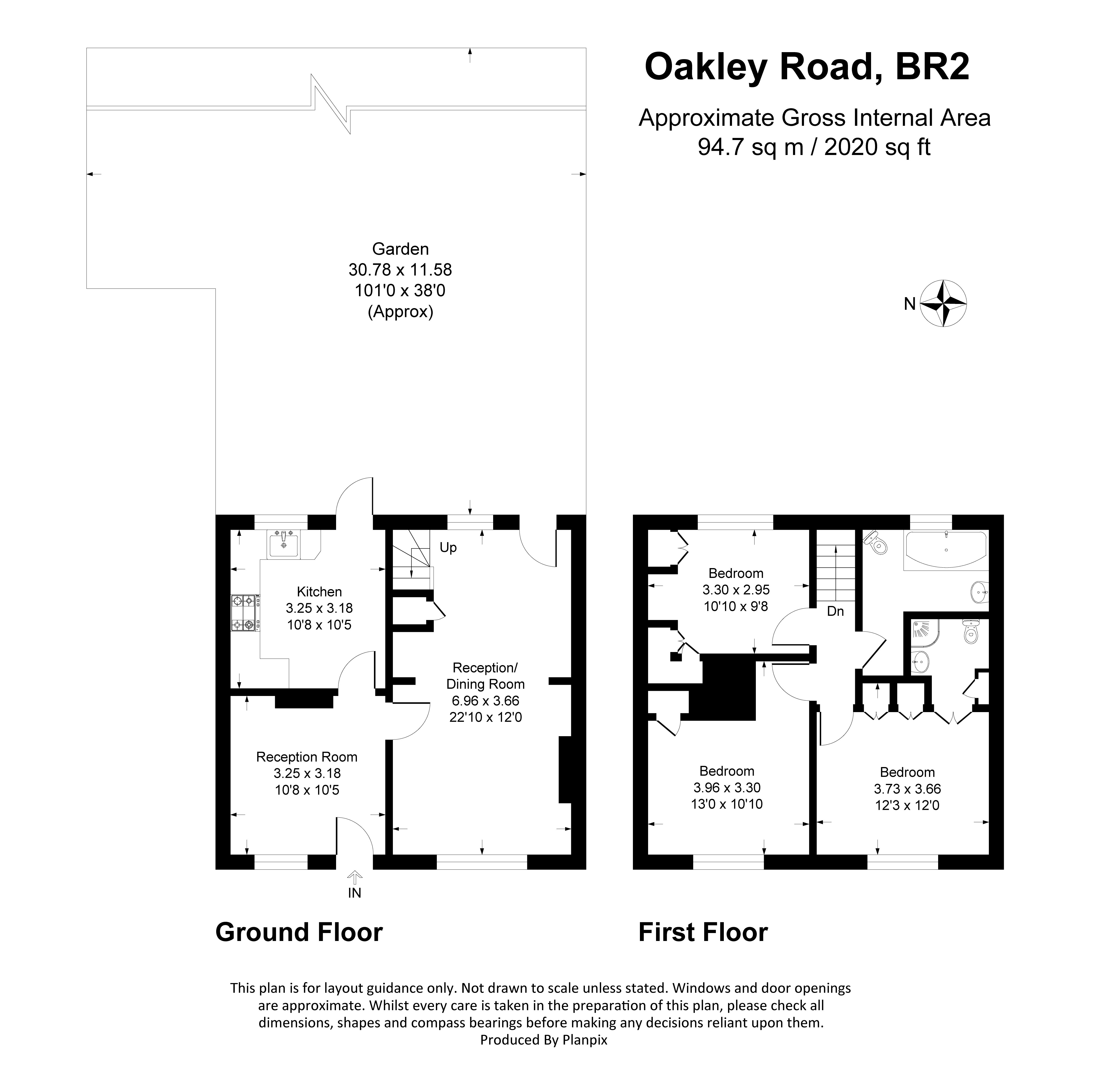Detached house for sale in Oakley Road, Bromley BR2
* Calls to this number will be recorded for quality, compliance and training purposes.
Property features
- Charming double fronted period cottage
- Three double bedrooms, two bathrooms
- Located within close distance to Hayes and Orpington stations
- Excellent schools situated locally
- Stunning east facing garden with a large patio area
- Period features throughout and excellent condition
- EPC - E
Property description
** guide price £600,000 - £625,000** Double fronted, period cottage with 3 double bedrooms, 2 reception rooms and two bathrooms on the first floor. 101' easterly facing rear garden and convenient location.
Believed to date back to the early 1800's, this pretty, double fronted cottage still retains a number of character features including beams, cast iron fireplaces and sash windows.
Conveniently located for Ravenswood school and bus routes into Bromley, Hayes and Orpington all with shops, restaurants and stations offering good links into London. Also close by is pretty Keston Village with its pubs, coffee shops and woodland walks.
The front door opens into a cosy reception area with a beautiful cast iron fireplace and wooden surround. This leads through to the kitchen at the rear which comprises a good range of fitted wall and base units with space for an Aga style cooker and american style fridge/freezer. There is a convenient door out to the rear garden. Also on the ground floor is a double aspect living/dining room again with a stunning cast iron fireplace and wooden surround plus a beamed ceiling. There is also a door out to the rear garden.
On the first floor are three double bedrooms, all with either built-in or fitted cupboards, and a modern three piece family bathroom. The master bedroom also has the added advantage of a three piece en-suite shower room.
To the rear of the property is an easterly facing garden well screened by mature trees and shrubs. Measuring approximately 101' long, with patio and barbecue areas plus a garden shed and small outhouse it offers a real retreat from the hussle and bussle of everyday life.
Property info
For more information about this property, please contact
Sinclair Hammelton, BR2 on +44 20 8115 4722 * (local rate)
Disclaimer
Property descriptions and related information displayed on this page, with the exclusion of Running Costs data, are marketing materials provided by Sinclair Hammelton, and do not constitute property particulars. Please contact Sinclair Hammelton for full details and further information. The Running Costs data displayed on this page are provided by PrimeLocation to give an indication of potential running costs based on various data sources. PrimeLocation does not warrant or accept any responsibility for the accuracy or completeness of the property descriptions, related information or Running Costs data provided here.



































.png)