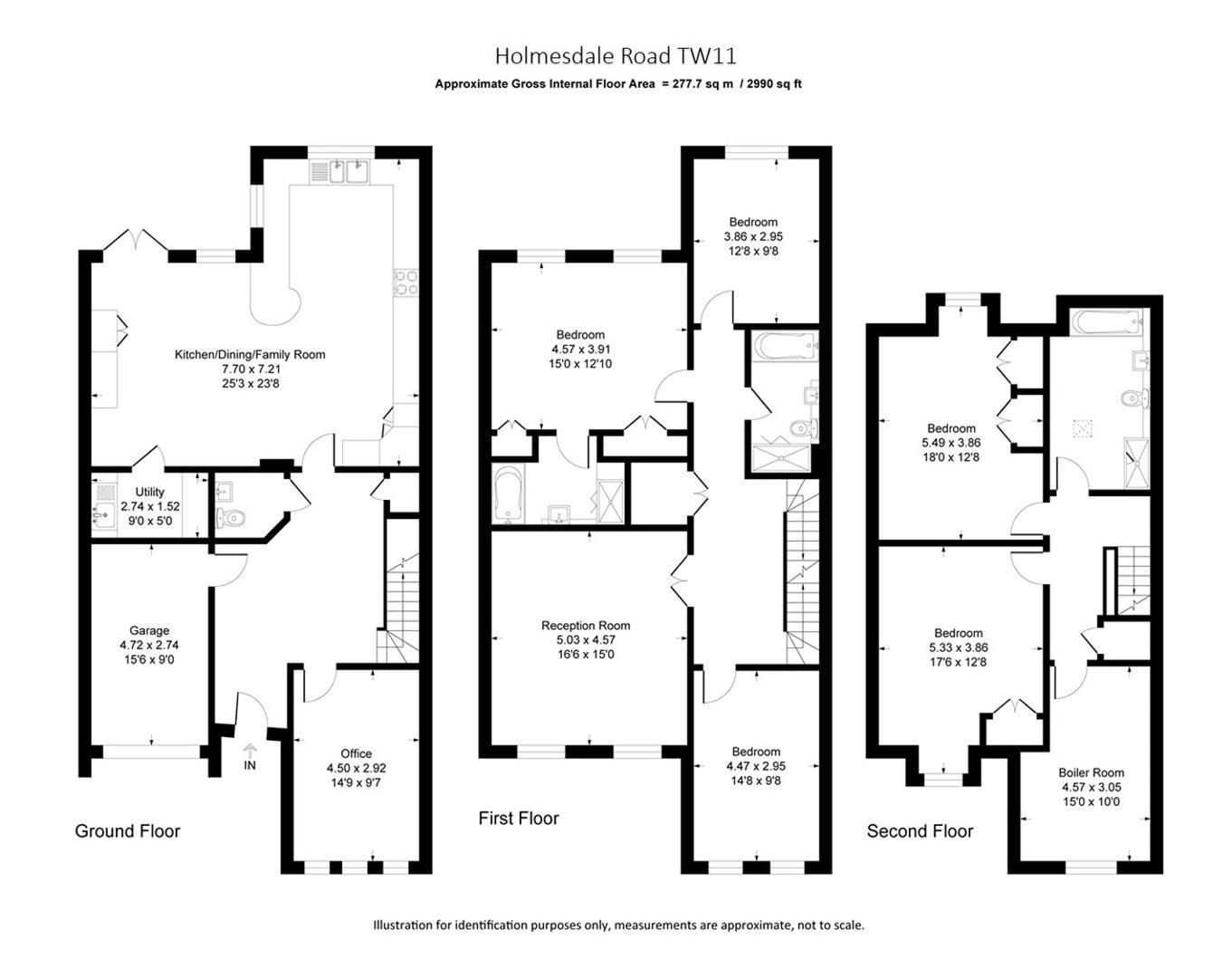Semi-detached house for sale in Holmesdale Road, Teddington TW11
* Calls to this number will be recorded for quality, compliance and training purposes.
Property features
- Viewings accompanied by Chase Buchanan
- Almost 3000 sq.ft of accomodation
- Five double bedroom family home
- Three bathrooms and downstairs W.C.
- South facing garden with side access
- Off street parking
- Integral garage
- Sought after River Roads
- Excellent school catchments
- Council Tax band G
Property description
Set back from one of the most desirable river roads in Teddington sits this sumptuous five-bedroom semi-detached family home offering substantial living accommodation, extending to almost 3000 sq. Ft.
The spacious welcoming entrance hall has high ceilings, is finished with Oak flooring, and gives access to a deep under-stairs cupboard, downstairs W.C., pedestrian door to the integral garage, and a dining room/study to the fore.
To the rear, the impressive open plan kitchen/dining/family room provides an extensive range of cabinets, double aspect windows, Smeg range oven with six ring gas hob, a built-in Bosch microwave, and is finished with a granite worktop, a breakfast bar, and French doors leading onto the sunny South facing garden. Adjacent to the kitchen is a good-sized utility room with plumbing for a washing machine.
The first floor provides access to the master bedroom with built-in wardrobes, fabulous views over the garden, and an en-suite with a white bathroom suite, vanity sink, and separate walk-in shower. A further two good-sized double bedrooms are served by a good-sized family bathroom, with a monsoon shower over the bath. Also, on the first floor is a large sitting room to the fore which could also provide a further double bedroom if desired. Complemented by a butler bar in the hallway, with a sink and integrated fridge.
The second (top) floor landing has a large walk-in cupboard/loft room, two double bedrooms, and a large bathroom with a separate walk-in shower and vanity sink.
The secluded, south-facing, walled garden is mainly laid with artificial grass, mature planted borders, side access, and a patio that spans the full width of the house, perfect for al fresco dining on those warm summer days.
The driveway to the fore provides parking for three cars and access to the integral garage.
Property info
For more information about this property, please contact
Chase Buchanan incorporating Milestone, TW11 on +44 20 8033 2861 * (local rate)
Disclaimer
Property descriptions and related information displayed on this page, with the exclusion of Running Costs data, are marketing materials provided by Chase Buchanan incorporating Milestone, and do not constitute property particulars. Please contact Chase Buchanan incorporating Milestone for full details and further information. The Running Costs data displayed on this page are provided by PrimeLocation to give an indication of potential running costs based on various data sources. PrimeLocation does not warrant or accept any responsibility for the accuracy or completeness of the property descriptions, related information or Running Costs data provided here.



























.png)

