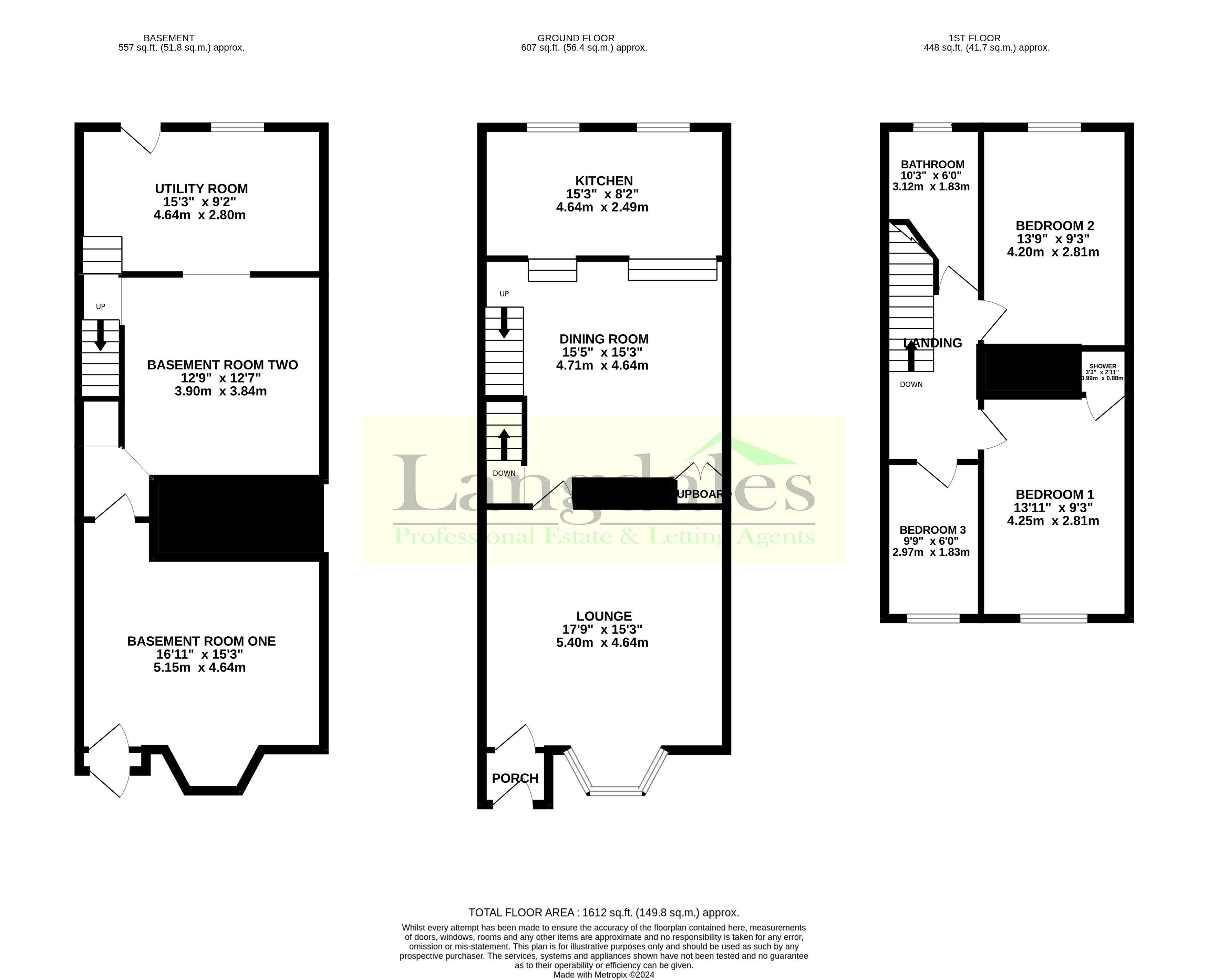Terraced house for sale in Whitworth Terrace, Spennymoor DL16
* Calls to this number will be recorded for quality, compliance and training purposes.
Property description
Entrance porch With glazed entry door to the front elevation and decorated with colour washed walls.
Lounge With double glazed bay window to the front elevation, feature fireplace and hearth, one convector style and one double panel heating radiator. Decorated with colour washed walls and colour washed wall coverings and carpet floor covering.
Dining room With stairs leading to the Basement, stairs leading to first floor accommodation, x2 double panel heating radiators, feature fireplace and hearth, built in storage cupboard and under stairs storage cupboard. Decorated with colour washed wall coverings and cushioned floor covering.
Kitchen With x2 double glazed windows to the rear elevation, range of wall and floor mounted units with contrasting laminate working surfaces incorporating circular sink with mixer tap and drainer. Decorated with part tiled and colour washed walls and cushioned floor covering.
First floor
Landing With access to all first floor rooms and loft space. Decorated with colour washed walls and colour washed wall coverings.
Bedroom one With double glazed window to the front elevation, built in shower cubicle and double panel heating radiator. Decorated with colour washed walls and colour washed wall coverings and laminate floor covering.
Bedroom two With double glazed window to the rear elevation and double panel heating radiator. Decorated with colour washed walls and colour washed wall covering and laminate floor covering.
Bedroom three With double glazed window to the front elevation and single panel heating radiator. Decorated with colour washed walls and carpet floor covering.
Bathroom With frosted double glazed window to the rear elevation, fitted with a suite comprising of: Panelled bath, w/c and wash hand basin and double panel heating radiator. Decorated with wood panelled walls and cushioned floor covering.
Basement
Basement room one With double glazed bay window to the front elevation and double panel heating radiator. Decorated with colour washed walls and carpet floor covering.
Basement room two With double panel heating radiator. Decorated with colour washed walls and carpet floor covering.
Utility With wooden entry door to the rear elevation, heating boiler, double panel heating radiator and plumbing for automatic washing machine. Decorated with colour washed walls.
External
To the rear is an enclosed yard with roller garage door for access.
EPC rating D
council tax band A
tenure freehold
For more information about this property, please contact
Langdales Estate limited, DL16 on +44 1388 741035 * (local rate)
Disclaimer
Property descriptions and related information displayed on this page, with the exclusion of Running Costs data, are marketing materials provided by Langdales Estate limited, and do not constitute property particulars. Please contact Langdales Estate limited for full details and further information. The Running Costs data displayed on this page are provided by PrimeLocation to give an indication of potential running costs based on various data sources. PrimeLocation does not warrant or accept any responsibility for the accuracy or completeness of the property descriptions, related information or Running Costs data provided here.






























.png)
