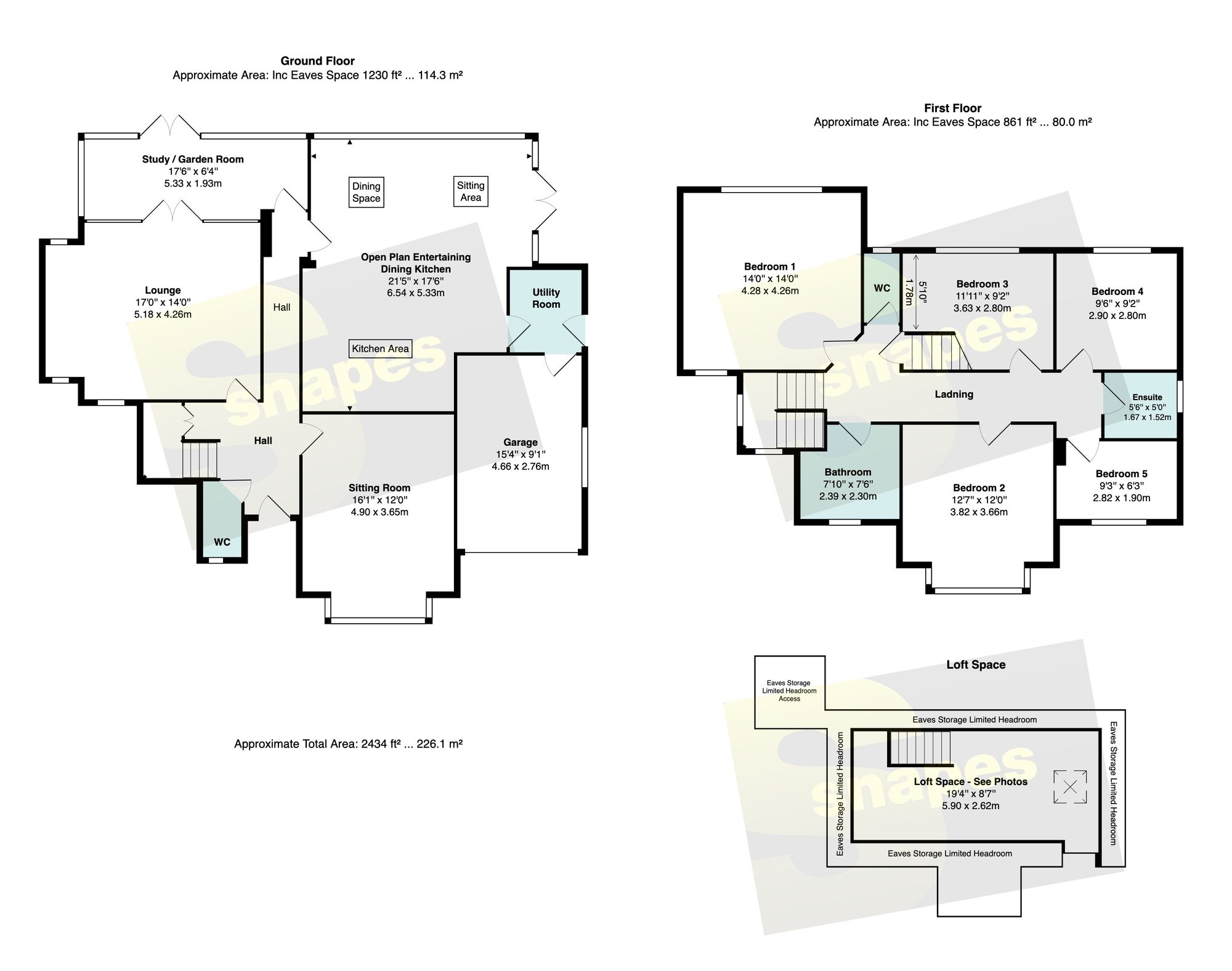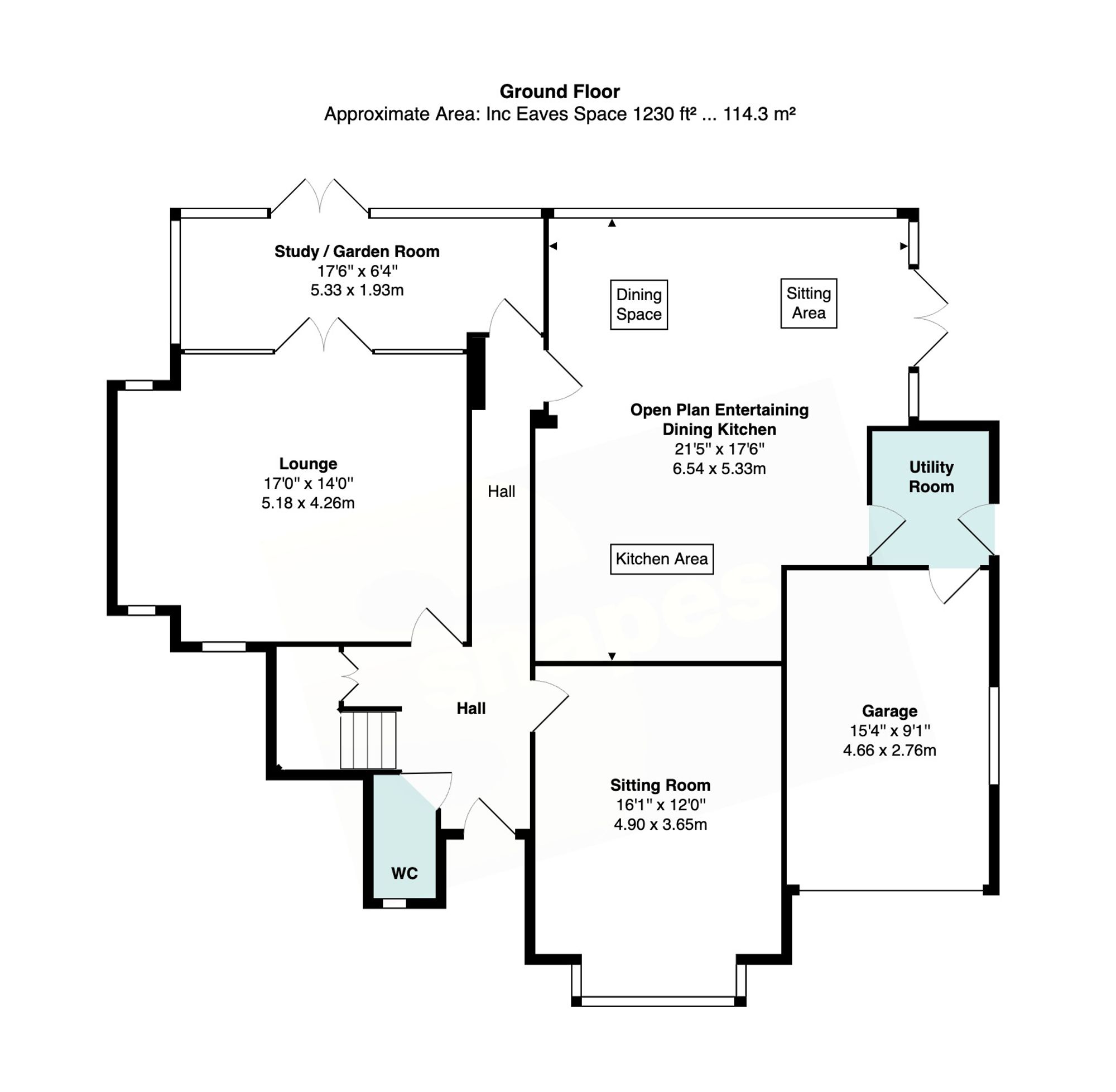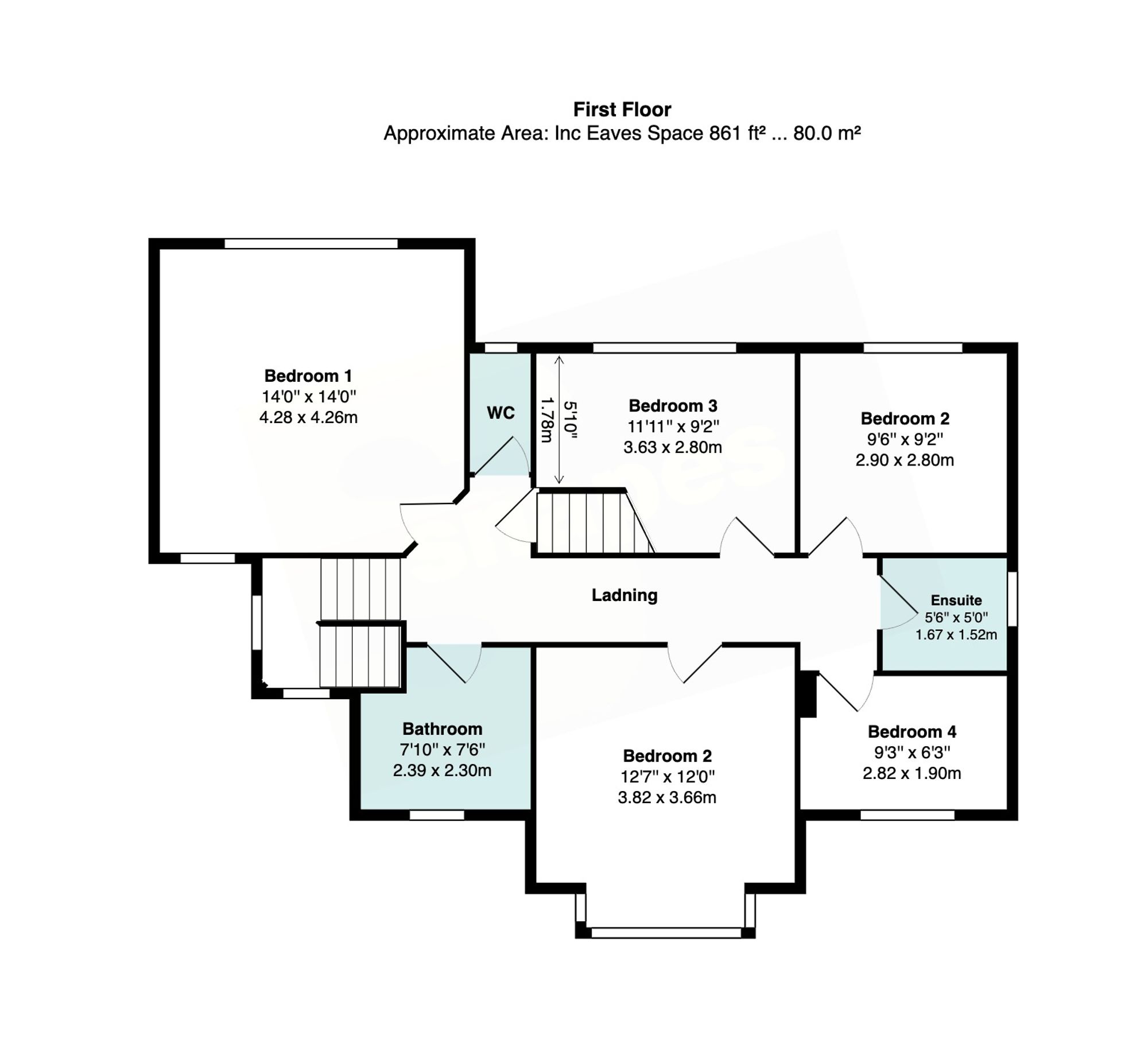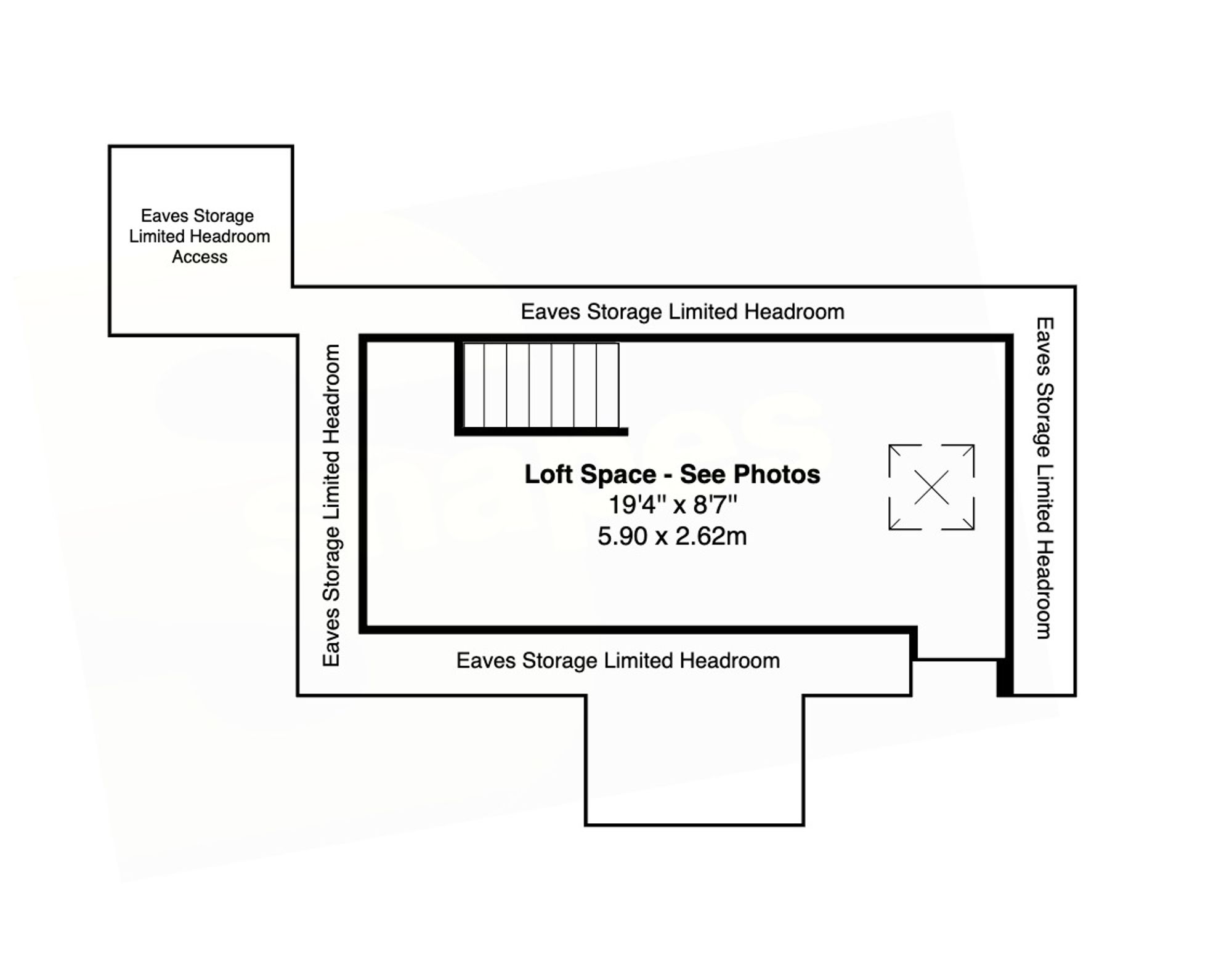Detached house for sale in Elmsway, Bramhall SK7
* Calls to this number will be recorded for quality, compliance and training purposes.
Property features
- Character Extended Detached Home
- 5 Good Size Bedrooms
- 2 Bathrooms
- Open Plan Entertaining Dining Kitchen
- 3 Separate Reception Rooms
- Lounge / 2nd Sitting Room / Garden Room
- Superb Loft Space (Fixed Staircase Access)
- Downstairs WC
- Great Driveway & Attached Garage
- Good Size Rear Garden
Property description
We are delighted to offer for sale, this superb, extended detached homes, which offers well presented, ready to move in to accommodation and is located in one of Bramhall's most sought after residential locations.
Welcome to this spacious and charming detached home located on the sought-after Elmsway in Bramhall. Boasting character features and offering ample living space, this property is perfect for families in search of a comfortable and versatile home.
Upon entering, you will be greeted by the warmth and character of this delightful residence. The ground floor features three separate reception rooms, each providing a different ambiance and purpose. The lounge is perfect for relaxation, while the second sitting room offers a cozy retreat. The garden room, with its abundant natural light and views into the garden and each spacious separate reception room offers scope to use as you please, which adds to the versatility of this home.
The heart of this home is undoubtedly the open plan family dining kitchen, designed to accommodate both entertaining and daily family life. With its modern appliances, ample cupboard space, and a convenient island, this kitchen is a haven for culinary enthusiasts. A separate downstairs WC adds to the convenience of everyday living, and off the kitchen you have the added benefit of a separate utility room, which allows you to have a messy area for laundry whilst keep the kitchen clutter free and ideal for entertaining guests.
The first floor houses five generously sized bedrooms, ensuring there is ample space for all household members or guests. The master bedroom boasts impressive measurement There are four additional bedrooms, all of which provide comfort and privacy. A second family bathroom completes this level, equipped with modern fixtures and fittings.
One of the standout features of this property is the superb loft space with fixed staircase access. This versatile area can be utilised as a playroom, a home office, or even as an additional bedroom if desired. The possibilities are endless, giving you the flexibility to adapt the space to suit your needs.
Externally, the property offers ample parking space with a great driveway leading to an attached garage. The well-maintained rear garden provides a tranquil escape, perfect for outdoor gatherings, children's playtime, or simply unwinding after a long day.
Located on the sought-after Elmsway area of which is close to the borders of Bramhall & Cheadle Hulme this property benefits from excellent transport links, proximity to local amenities, and highly regarded schools.
If you are seeking a characterful and spacious home in Bramhall, this extended detached property with 5 bedrooms, 2 bathrooms, and 3 reception rooms is sure to impress. Don't miss the opportunity to make this your forever home. Arrange a viewing today!
To view this property call .
-------------------------------
Important Information - The following information is mandatory and set by Trading Standards (ntselat) for all Sellers and Estate Agents to obtain and display where applicable. Please also read the footnotes, which we hope will help you make an informed decision.
Material Information Part A:
Rent Charge: £9 Per Annum.
Material Information Part B:
Property Construction: Brick exterior with Tiled Hung Bay Section and Tiled or Slate Roof.
Utilities: Electricity: Yes. Water Supply: Yes. Sewerage: Mains.
Heating: Gas Central Heating (Refer to EPC)
Broadband: According to ThinkBroadband Checker fttc or ftth or Cable or G.Fast is available dependent on Provider.
Mobile Signal/Coverage: Voice & Data Available, but speeds dependent on Provider and device type.
Material Information Part C:
Restrictions: Yes - Please contact the office for a copy of the Land Registry Title (lrt)
Rights / Easements: Please contact the office for a copy of the Land Registry Title (lrt)
Flooded: We have been advised no flooding by the seller
Flood Risk Rivers & Surface Water: Very low risk
Local Planning: See note below
---------------------------------
Material Information: Inline with the Consumer Protection of Unfair Trading Regulations (CRP2008) the information above is required to be displayed where relevant on all property made available for the first time after 30th November 2023. This information has been sourced from our client and various official and / or 3rd party service providers. Due to property portals blocking external website links we are unable to share the source of the information for each relevant matter here, so for more information on where we have obtained the information from, please email " compliance @ snapes . Co . Uk " with the specific property your enquiry relates to in the subject line and body of the email. We strongly advise you consult a Solicitor and / or surveyor or carry out your own research on the information provided to ensure there have been no unexpected changes to the information above. We do not check the records daily therefore changes may occur, such as corrections to errors or changes in the data. There is often a delay in data reaching service provides or human input error can cause the information to be incorrect. We therefore strongly advise again, you consult with a solicitor before committing to purchase, as our data was typically sourced at the time of listing and week, or months may have passed by.
Local Planning Applications & Planning Search: We now delay attaching a Planning Application Search until the first person asks for this information. This is so the planning search we provide is as recent as possible. This first search will not cost the person requesting it and the search will then be available to all by request once it is available. (Usually within 24 hours of ordering). We will not order any retrospective planning searches after the first one is made available. If however, you would like an up to date planning search we can provide this for £48 including VAT. The search will only be made available once payment has been received and any queries should be directed to the search provider.
Floor plan & Appliances: Our floor plan may not show some small recess areas, support posts or chimney breasts and any floor area or total area measurements quoted will include all the areas shown on the floor plan, unless otherwise noted. If a Garage is shown this will also be in the total area calculation. We do not recommend you use our floor plan to decide on buying carpets or furniture without measuring the space yourself, as skirting boards may alter the space you require because we measure above skirting board level. Furthermore, no appliances including main heating and electrics have or will be tested by Snapes Estate Agents and we cannot be held responsible for a seller changing or removing fittings which are currently shown or mentioned in our marketing. Images Including Videos: Our photos and videos are provided to show the property in the best possible light and may have had some editing enhancements to improve the quality of the photo. The photos should not be used as an indication of what is included in the sale, both internally and externally. We strongly advise you consult with the Fixture and Fittings Form provided by the seller’s solicitor once a sale has been agreed, or when offering make it known to the office or your solicitor if there are any items you expect or want to be left, so this can be agreed prior to a sale progressing.
EPC Rating: D
Location
A leafy Bramhall location, close to the heart of the village yet sufficiently far enough away to offer a tranquil feel to the wide treelined road. Easy access to local commuter links and schools and within easy reach of the stunning Bramhall Park, Happy Valley and Benja Fold walking routes.
Parking - Driveway
Parking - Garage
Property info




For more information about this property, please contact
Snapes Estate Agents - Bramhall, SK7 on +44 161 937 7587 * (local rate)
Disclaimer
Property descriptions and related information displayed on this page, with the exclusion of Running Costs data, are marketing materials provided by Snapes Estate Agents - Bramhall, and do not constitute property particulars. Please contact Snapes Estate Agents - Bramhall for full details and further information. The Running Costs data displayed on this page are provided by PrimeLocation to give an indication of potential running costs based on various data sources. PrimeLocation does not warrant or accept any responsibility for the accuracy or completeness of the property descriptions, related information or Running Costs data provided here.











































.png)

