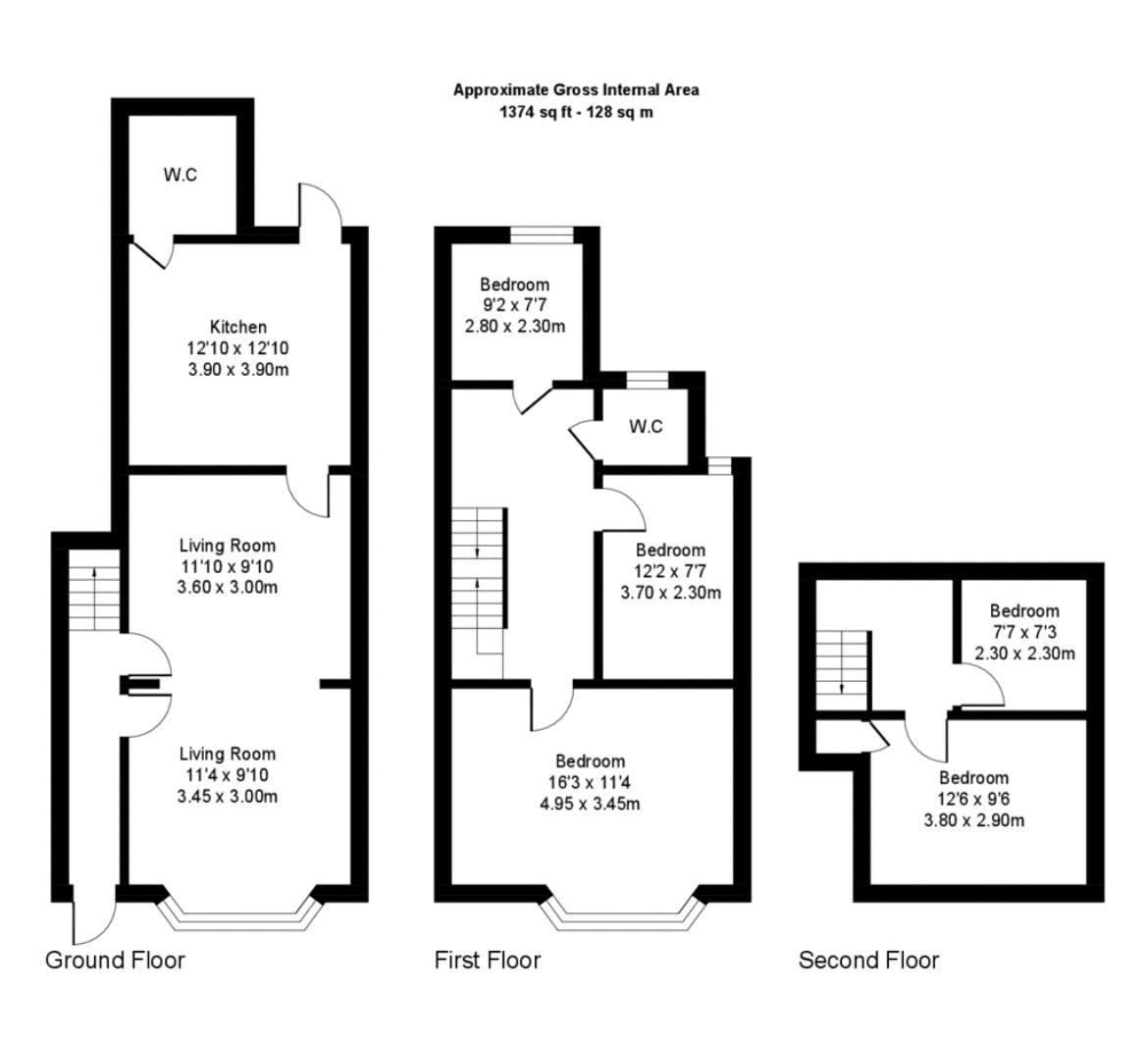End terrace house for sale in Cromwell Road, Luton LU3
* Calls to this number will be recorded for quality, compliance and training purposes.
Property features
- Chain free
- Five bedrooms
- Two reception rooms
- Two bathrooms
- Off street parking
- Sought after location
- HMO potential
- Great investment
Property description
Esquire are delighted to present for sale on a chain free basis this large, five bedroom property situated in a central location making it an ideal investment. This lovely home lends itself to being made into a potential HMO or to be kept as a family home. The property briefly comprises of a large hallway, two reception rooms, large extended kitchen, downstairs bathroom, three good size bedrooms to the first floor as well as a shower room and two further bedrooms to the second floor. The rear garden has a large outbuilding, side access and one parking space to the front. Being centrally located the property has easy access to all local amenities, is within walking distance to the town centre, Luton's mainline train station and the University of Bedfordshire. Must be viewed to fully appreciate. Please call us to arrange a viewing.
Entrance Hallway
Radiator, stairs to first floor
Lounge/Diner (25' 11'' x 9' 10'' (7.9m x 3m))
Double Glazed bay window to front aspect, radiator
Kitchen/Breakfast Room (14' 9'' x 13' 1'' (4.5m x 4m))
Double glazed UPVC door to rear aspect, radiator, tiled, sky light window, mixture of wall and base units, space for fridge freezer and washing machine. Door to downstairs bathroom.
Ground Floor Bathroom
Double glazed window to rear aspect, tiled, bath with shower attachment, low level WC, pedestal wash hand basin, heated towel rail.
First Floor Landing
Master Bedroom (13' 5'' x 13' 1'' (4.1m x 4m))
Double glazed bay window to front aspect, radiator, fitted wardrobes.
Bedroom Four (10' 10'' x 7' 7'' (3.3m x 2.3m))
Double glazed window to rear aspect, radiator
Bedroom Five (7' 10'' x 7' 10'' (2.4m x 2.4m))
Double glazed window to rear aspect, radiator
Family Shower Room
Double glazed window to side aspect, tiled, heated towel rail, shower cubicle, low level WC, pedestal wash hand basin
Second Floor Landing
Bedroom Two (12' 6'' x 9' 10'' (3.8m x 3m))
Velux windows to front aspect, radiator, storage cupboard
Bedroom Three (12' 6'' x 7' 10'' (3.8m x 2.4m))
Double glazed window to rear aspect, radiator
Rear Garden
Mainly laid to lawn, paved area, out building, side access
Property info
For more information about this property, please contact
Esquire Leagrave, LU3 on +44 1582 955880 * (local rate)
Disclaimer
Property descriptions and related information displayed on this page, with the exclusion of Running Costs data, are marketing materials provided by Esquire Leagrave, and do not constitute property particulars. Please contact Esquire Leagrave for full details and further information. The Running Costs data displayed on this page are provided by PrimeLocation to give an indication of potential running costs based on various data sources. PrimeLocation does not warrant or accept any responsibility for the accuracy or completeness of the property descriptions, related information or Running Costs data provided here.




























.png)
