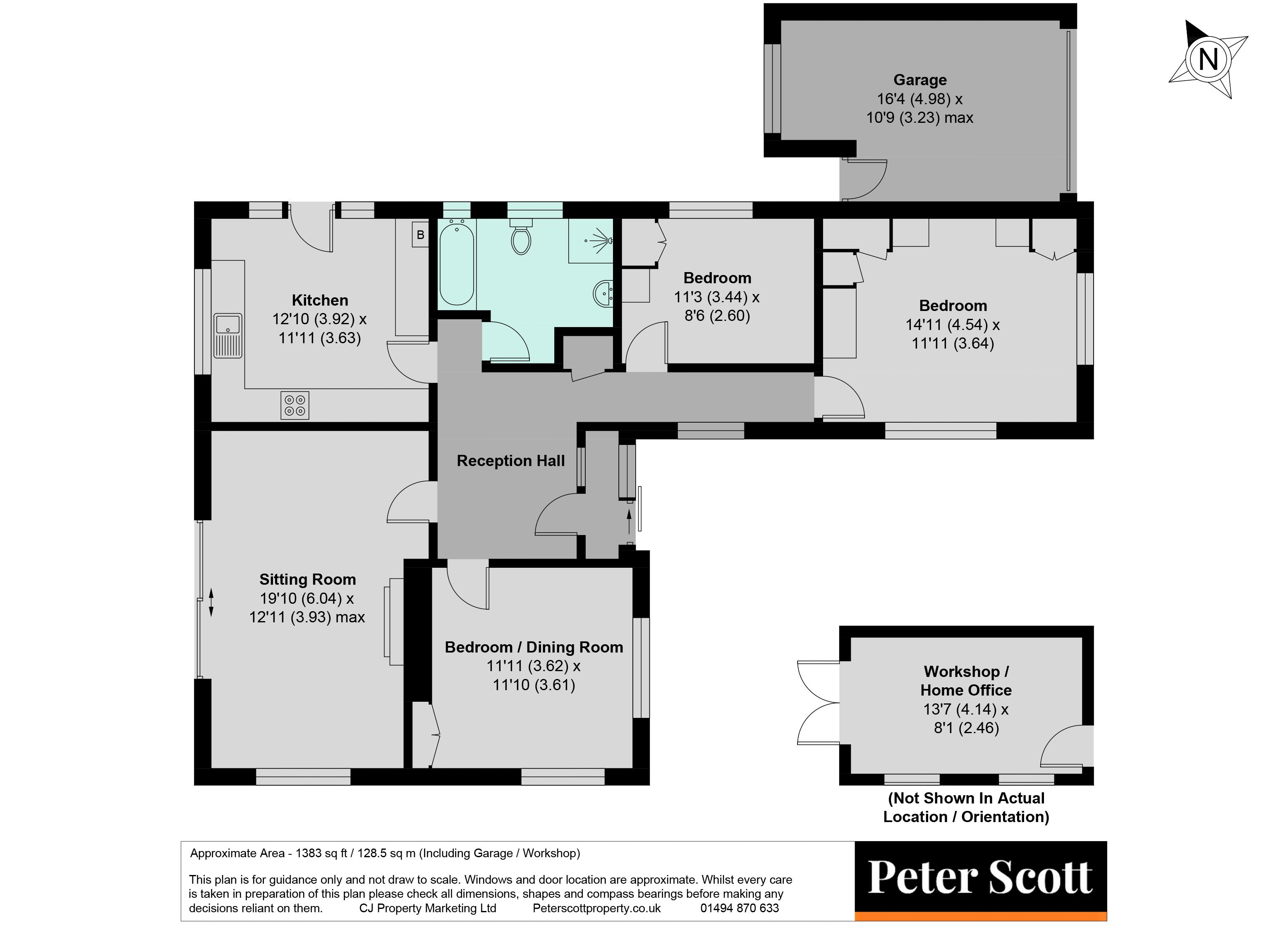Detached house for sale in Back Lane, Chalfont St. Giles HP8
* Calls to this number will be recorded for quality, compliance and training purposes.
Property features
- Detached bungalow in sought after village location
- Scope to extend the property
- Three bedrooms and bathroom
- Spacious living room over looking garden
- Kitchen/breakfast room with garden view
- 105' rear garden and large front garden
- Garage and driveway parking
- 2 minutes walking distance to local amenities and open countryside
- No upper chain
- Substantial loft area
Property description
Located in the pretty village of Chalfont St Giles, The Gables is on the market for the first time since the late 1950's. The property sits centrally on a mature garden plot of just under quarter of an acre with far reaching rural views. The bungalow offers scope to extend (subject to planning permission) and offers three double bedrooms, living room, kitchen/breakfast room, family bathroom, garage and both front and rear gardens. The property is offered with no onward chain.
Entrance lobby with oak door to a large entrance hall with coats cupboard. There is access to a substantial loft area.
The kitchen/breakfast room is fitted a range of wall and base units with tiled splashback as well as full height storage cupboards, one of which houses a Worcester boiler. The kitchen has a large window offering lovely views of the garden and woods beyond as well as another side aspect window. Integrated appliances include a gas hob with extractor hood and an electric oven. There is a door to the garden and space for a washing machine and fridge/freezer.
The living room has a feature fireplace and large sliding doors allowing natural light to flood in as well as giving wonderful views of the gardens and beyond.
Bedroom one is a double aspect room at the front of the property and is fitted with a comprehensive range of bedroom furniture to include dressing table, wardrobes and shelved display units.
Bedroom two is also double aspect with built in shelved storage cupboard. This room is currently being used as a dining room.
Bedroom three is another double bedroom with built in wardrobes, chest of drawers and display unit.
The bathroom has a bath with hand shower, shower cubicle, w.c, pedestal basin and two obscure glazed windows.
Outside
To the property is set back from Back Lane by around 55ft with a 45ft wide frontage. There is a driveway with parking for several cars. The garden has stocked borders and an area of level lawn. The garage has an electric door, rear aspect window and door to the garden.
The rear garden has been thoughtfully designed with two areas of level lawns, borders stocked with a variety of shrubs and perennial plants, a full width patio, workshop/home office with power points, summer house, two greenhouses, ornamental pond with rockery, garden shed and gated access to the Back Lane allotments. The garden has several cold water supplies throughout and is around 105ft deep by 50ft wide across the rear boundary.
Planning potential
The owners of the property recently submitted a pre-application to Buckinghamshire Council for a substantial replacement dwelling. Plans and details are available by request. The Council replied with a favourable response subject to a full planning application.
Tenure: Freehold
Council tax band: G
EPC rating: D
Property info
For more information about this property, please contact
Peter Scott Estate Agents, HP8 on +44 1753 903903 * (local rate)
Disclaimer
Property descriptions and related information displayed on this page, with the exclusion of Running Costs data, are marketing materials provided by Peter Scott Estate Agents, and do not constitute property particulars. Please contact Peter Scott Estate Agents for full details and further information. The Running Costs data displayed on this page are provided by PrimeLocation to give an indication of potential running costs based on various data sources. PrimeLocation does not warrant or accept any responsibility for the accuracy or completeness of the property descriptions, related information or Running Costs data provided here.




























.png)

