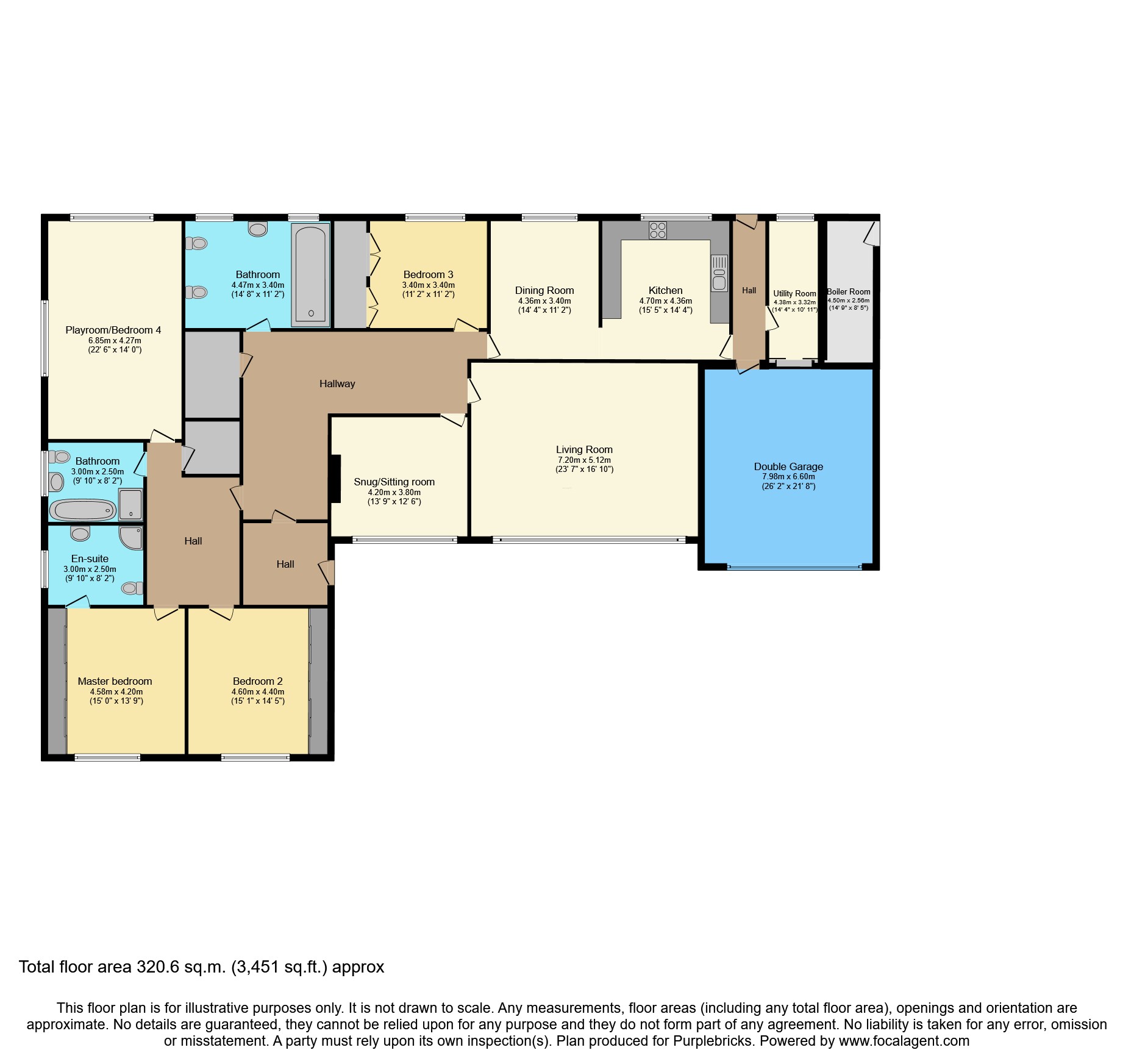Detached bungalow for sale in Earnsheugh Road, Aberdeen AB12
* Calls to this number will be recorded for quality, compliance and training purposes.
Property features
- Four bedroom detached bungalow
- Three reception rooms
- Two bathrooms
- Ensuite shower room
- Large enclosed gardens with sea view
- Spacious accommodation
- Utility room
- Integral double garage
Property description
Step into the serene coastal lifestyle at this stunning 4-bedroom detached bungalow, boasting open sea views. This property is a true gem, offering an exceptional blend of space, style, and tranquility.
As you approach the property the sheer scale of the living space really does become evident.
The Bungalow sits on a generous plot with wrap around gardens, driveway for multiple cars and a double garage.
The large enclosed garden to the front offers plenty of space for outdoor activities and ensures privacy and security for your family. The open sea views allow you to enjoy the natural surroundings and feel connected to the outdoors. Whether you're relaxing in the garden or entertaining guests, the space and beautiful views create a peaceful and inviting atmosphere.
The property is supplied with an oil fueled central heating system and is fully double glazed throughout.
***Please make all offers directly on the Purplebricks website***
Sitting Room
The sitting room is bathed in natural light, thanks to the floor-to-ceiling windows and patio doors. This is the perfect spot to relax with unobstructed view of the ocean from the comfort of your chair.
Snug / Sitting Room
The second sitting room is a warm and cosy space fitted with a coal fire. It also enjoys open sea views with patio doors leading directly out to the garden
Kitchen/Dining Room
The spacious kitchen is well-equipped and fitted with ample base and wall mounted units and generous worktop space for meal prep.
Integrated appliances are seamlessly built into the cabinetry for a clean and cohesive look.
A partial wall separates the kitchen from the dining room allowing for easy flow between the two rooms and provides ample space for socialising and gathering with family and friends while preparing meals.
Office / Study
Large walk in cupboard currently used as an office/study. This space can be utilised in many ways but it offers a great set up for those who work from home, allowing a better work-life balance and productivity.
Master Bedroom
The master bedroom is bright and airy and enjoys open sea views. It is fitted with large built in wardrobes with glass sliding doors and benefits from an ensuite shower room
Bedroom Two
Double bedroom with open sea views and large fitted wardrobes
Bedroom Three
Double bedroom with built in wardrobes
Bedroom Four
Spacious double bedroom currently used as a games room
Bathroom
Exceptionally spacious bathroom comprising of a white four piece suit
Bathroom Two
The bathroom comprises of a bath, separate shower cubicle, WC and wash hand basin
Utility Room
The utility Room is of a very generous size and houses the solar water heating system.
Property Ownership Information
Tenure
Freehold
Council Tax Band
G
Disclaimer For Virtual Viewings
Some or all information pertaining to this property may have been provided solely by the vendor, and although we always make every effort to verify the information provided to us, we strongly advise you to make further enquiries before continuing.
If you book a viewing or make an offer on a property that has had its valuation conducted virtually, you are doing so under the knowledge that this information may have been provided solely by the vendor, and that we may not have been able to access the premises to confirm the information or test any equipment. We therefore strongly advise you to make further enquiries before completing your purchase of the property to ensure you are happy with all the information provided.
Property info
For more information about this property, please contact
Purplebricks, Head Office, CO4 on +44 24 7511 8874 * (local rate)
Disclaimer
Property descriptions and related information displayed on this page, with the exclusion of Running Costs data, are marketing materials provided by Purplebricks, Head Office, and do not constitute property particulars. Please contact Purplebricks, Head Office for full details and further information. The Running Costs data displayed on this page are provided by PrimeLocation to give an indication of potential running costs based on various data sources. PrimeLocation does not warrant or accept any responsibility for the accuracy or completeness of the property descriptions, related information or Running Costs data provided here.


































.png)

